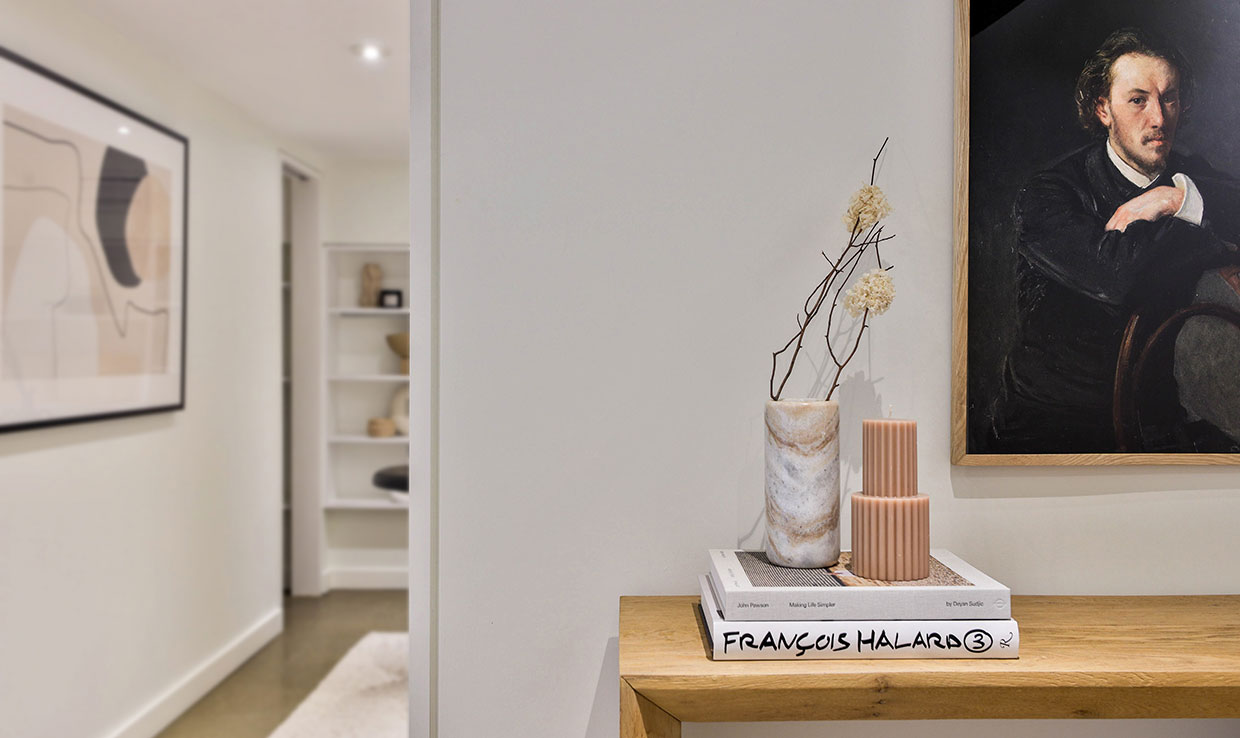Has The Toronto Bubble Finally, Popped?

Choosing the right floor plan is critical when purchasing a pre-construction condo. Since you are buying off a floor plan, it can be challenging to visualize the space and how it will meet your needs. Here’s a comprehensive guide to help you make an informed decision and navigate the complexities of choosing the right floor plan.
1. Visualization Difficulties
Once of the biggest challenges of buying pre-construction is the inability to see the finished product. Visualizing the unit’s space, flow, and feel based solely on floor plans and renderings can be difficult.
2. Uncertain Measurements
Floor plans often provide measurements that may not convey the true scale and usability of the space. Understanding how furniture and spaces will fit can be tricky without a physical walkthrough.
3. Future Changes
Changes during construction may alter the final layout or finishes from what was initially presented. These modifications can affect your expectations and satisfaction with the unit.
1. Model Units & Virtual Tours
Visit model units or use virtual tours to better understand the layout, finishes, and spatial dimensions. These tools can provide a more realistic perspective than floor plans alone.
2. Scaled Model & Renderings
Developers often provide scaled models and high-quality renderings. Use these resources to better understand the units’ proportions and how spaces relate to each other.
3. Consult with Experts
Engage with real estate agents, architects, or interior designers who specialize in pre-construction properties. Their expertise can help you interpret floor plans and envision the final product more accurately.
4. Mock Layouts
Create mock layouts using furniture dimensions and room measurements. This exercise can help you gauge how well your current furniture will fit and how you might arrange new pieces.
1. Natural Light
Opt for units with ample natural light. South-facing units typically receive the most sunlight, making them brighter and more inviting. Natural light can also enhance the perceived space and is desirable for future resale value.
2. Floor Plan Layout
We favour wide and shallow layouts over long and narrow ones. Wide layouts tend to allow more light to penetrate the space and provide better flow between rooms, while long and narrow layouts can feel cramped and darker.
3. Bedroom Features
Ensure the primary bedroom has a door, adequate closet space, and sufficient square footage. A well-designed master bedroom should offer privacy and functionality, comfortably accommodating a bed, nightstands, and additional furniture.
4. Kitchen & Beyond
Look for practical kitchen features such as a kitchen island, sufficient counter space, and ample storage. Also, consider including outdoor space like a balcony or terrace off your kitchen & living areas, extending your living area and providing a pleasant retreat.
5. Ceilings & Finishes
Check if the ceilings are stipple-free (smooth ceilings are more modern and desirable) and inquire about available upgrades for finishes. High-quality finishes and fixtures can significantly enhance the unit’s appeal and value.
6. Storage Solutions
Evaluate the available storage options, including closets, cabinets, and dedicated storage rooms. Adequate storage is essential for maintaining an organized and clutter-free living space.
7. Flexibility & Functionality
Consider the flexibility of the floor plan. Look for spaces that can serve multiple purposes, such as a den used as a home office or guest room. Functional layouts that adapt to your changing needs are highly valuable!
1. Compare Multiple Floor Plans
Don’t settle for the first-floor plan you see. Compare several options within the development to determine which layout best meets your needs and preferences.
2. Visit the Site
If possible, visit the construction site to understand the building’s orientation, views, and surroundings. Understand the physical context can help you make a more informed decision.
3. Review the Developer’s Track Record
Research the developer’s history and reputation. Look at past projects to see the quality of their work and adherence to promised timelines and specifications.
4. Consider Future Needs
Consider your long-term plans and how the floor plan will accommodate potential changes in your lifestyle. For example, if you plan to expand your family or work from home, ensure the layout supports these needs.
By carefully considering these factors and taking advantage of available resources, you can choose a pre-construction floor plan that meets your immediate needs and provides long-term satisfaction, investment potential and resale value down the road!
Did you find this useful?