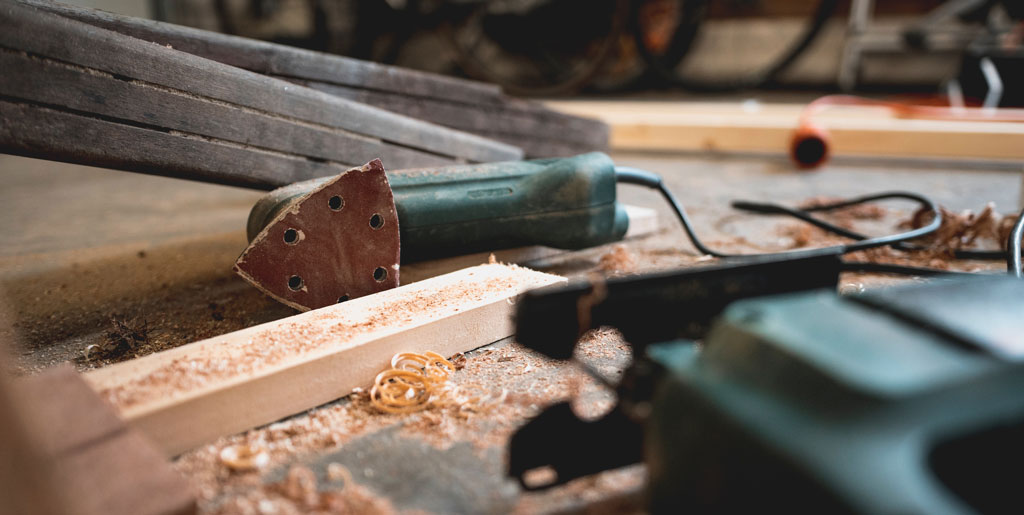Has The Toronto Bubble Finally, Popped?

If you’re thinking of taking on a renovation of any kind, there are many considerations to keep in mind. Whether you’re changing an existing property or creating a new building, you need to do your research. For those wanting to do a home renovation, you’ll likely look into common questions such as, how much will it cost? Will it be a good investment? What contractor and architect should I use? There is a long list of factors you’ll consider. However, the one question you want to ask is, do the changes I want to make require a building permit? The answer is, it depends. Your local government sets the requirements for dealing with and issuing permits. With this in mind, if you’re from Toronto, Ontario, this guide to home renovation permits is for you.
In Toronto, the city wants to be certain that we are following the rules when it comes to construction. When you build almost anything, you must ensure you are complying with the Ontario Building Code. The guidelines set out in the code protect public health, safety and general welfare as they relate to the construction and the occupancy of buildings and structures. Particularly, the code dictates the specifications and standards that all elements of building construction must follow. This includes such standards as foundations, framing, insulation, roofing, electrical, plumbing, and HVAC. And, the city’s building inspectors must provide approval.
So, if you’re thinking of doing a home renovation, here’s a general idea of when you should seek information on permits. However, when in doubt, err on the side of caution! Take the time to properly inquire to determine the correct course of action. The best place to start is to contact customer service for Toronto Building. In a nutshell, here are the types of projects that likely require a permit:
Note that, even if no construction is proposed, but a change of use is, a building permit is a requirement.
There are certain projects that may not require a permit. However, compliance with Zoning Bylaws may still be a requirement. This includes the following list of projects:
Keep in mind, this list is only a reference for some of the information for the permits and construction process. Even if you think the list above makes it seem as though your alterations will not need a permit, a unique detail or minor variation from the norm may quickly change that. We cannot stress it enough: check and double check your compliance.
Whatever your project, no matter how small you may feel it is, always do your due diligence when it comes to permits. Be certain to display those permits in the correct location on your job site to avoid hassles. The penalties for not complying with the Ontario Building Code or permission to build can be expensive and time consuming. Especially when an inspector discovers your project, they will shut it down until the paperwork has been acquired. In extreme cases, if you cannot acquire the proper paperwork or what you have built will not be allowed, your building or project may be taken down.
If you are in the market for a project property that needs a renovation or thinking of renovating your current property for sale, give us a call. We are happy to discuss the pros and cons and ins and outs of the renovation world and how it relates to the Toronto real estate market as well as your own real estate success story.
—
This article is written by Fox Marin Sales Representative, Ian Busher. With an extensive background in carpentry and contracting, Ian is our resident “Renovations Expert”! He takes pride in his ability to assess the quality and condition of a house. This, in tandem with his talent for speaking to the feasibility and cost of potential renovations, and his eye for the aesthetic details of a property, makes him a powerful partner for anyone looking to buy a home in the Toronto real estate market.