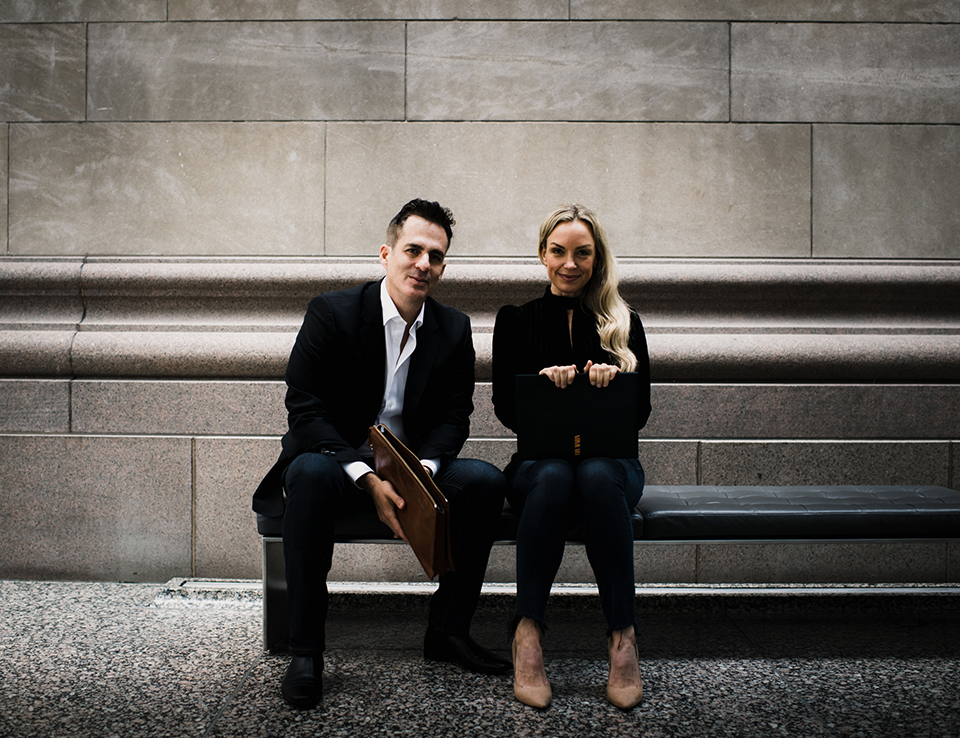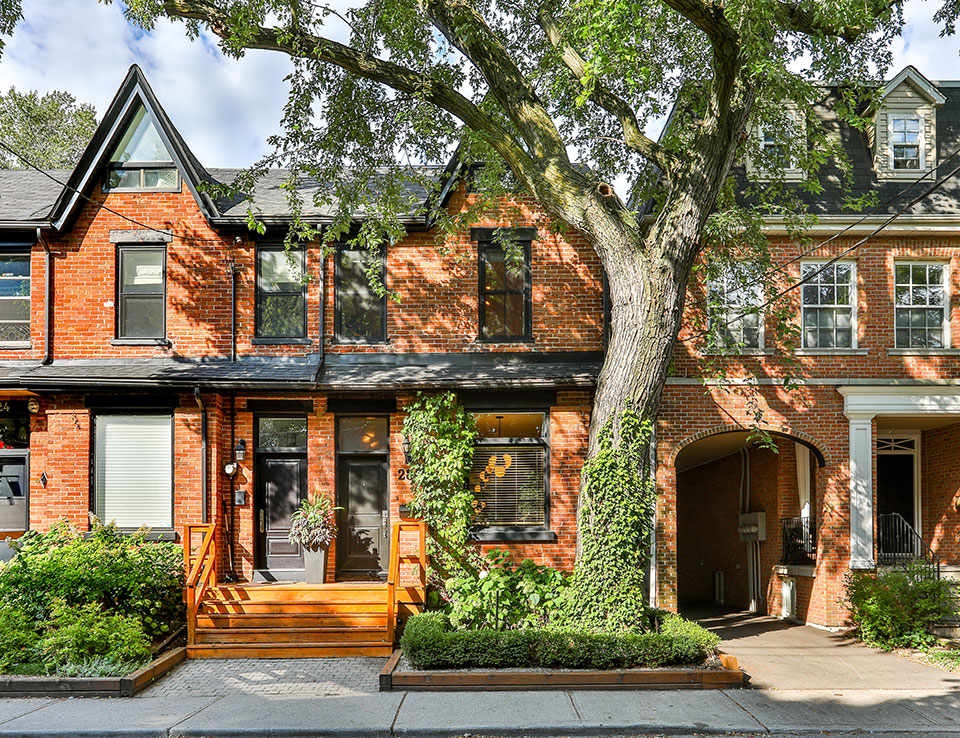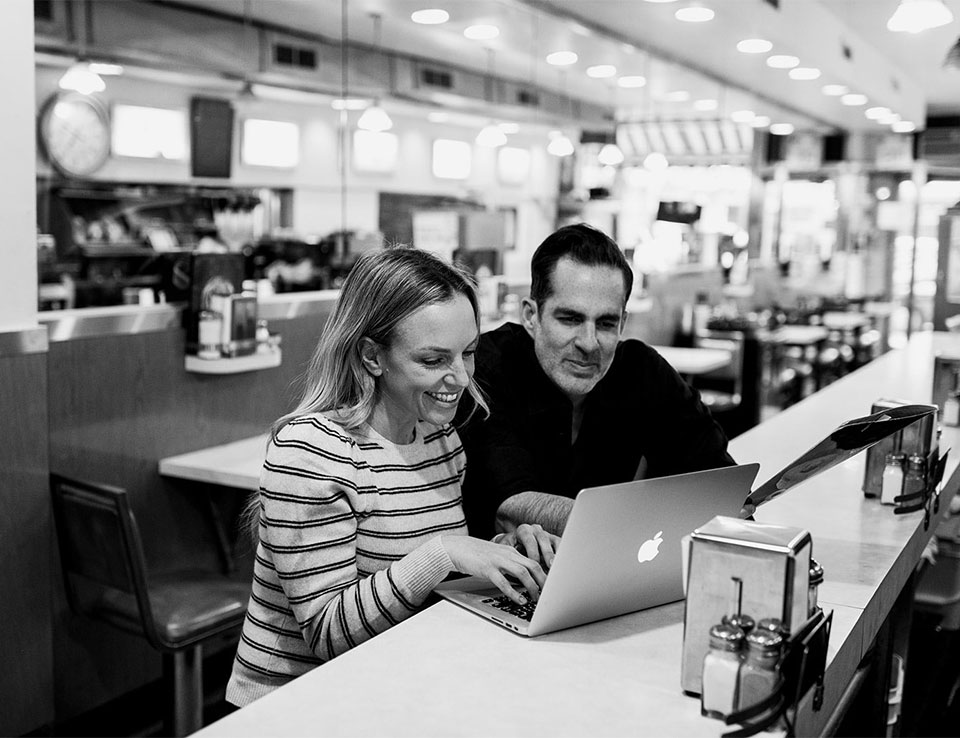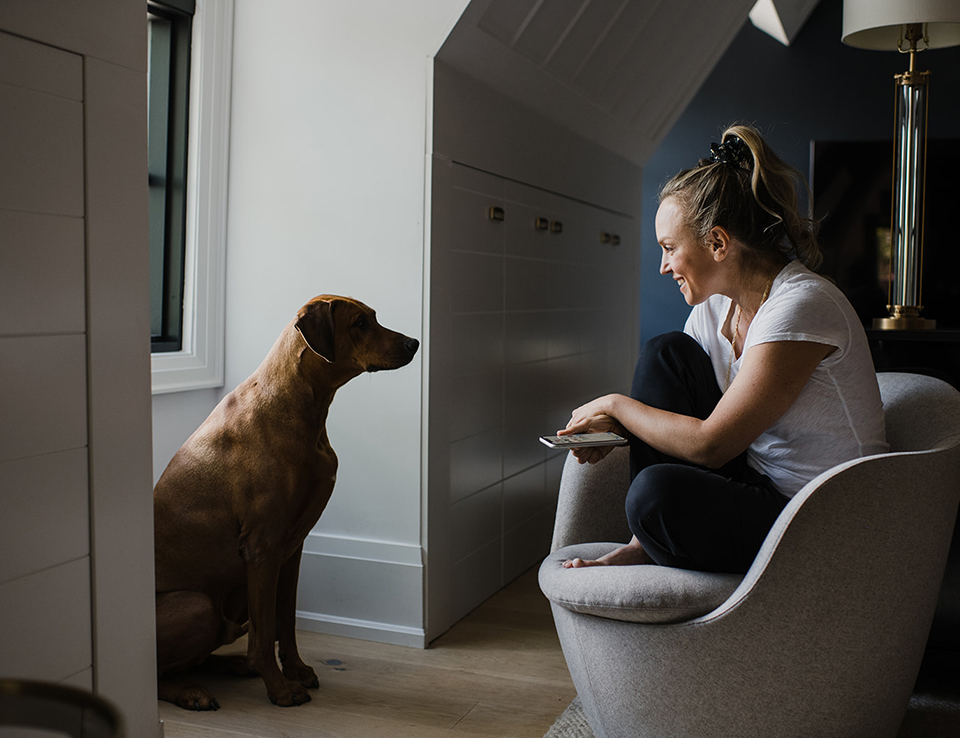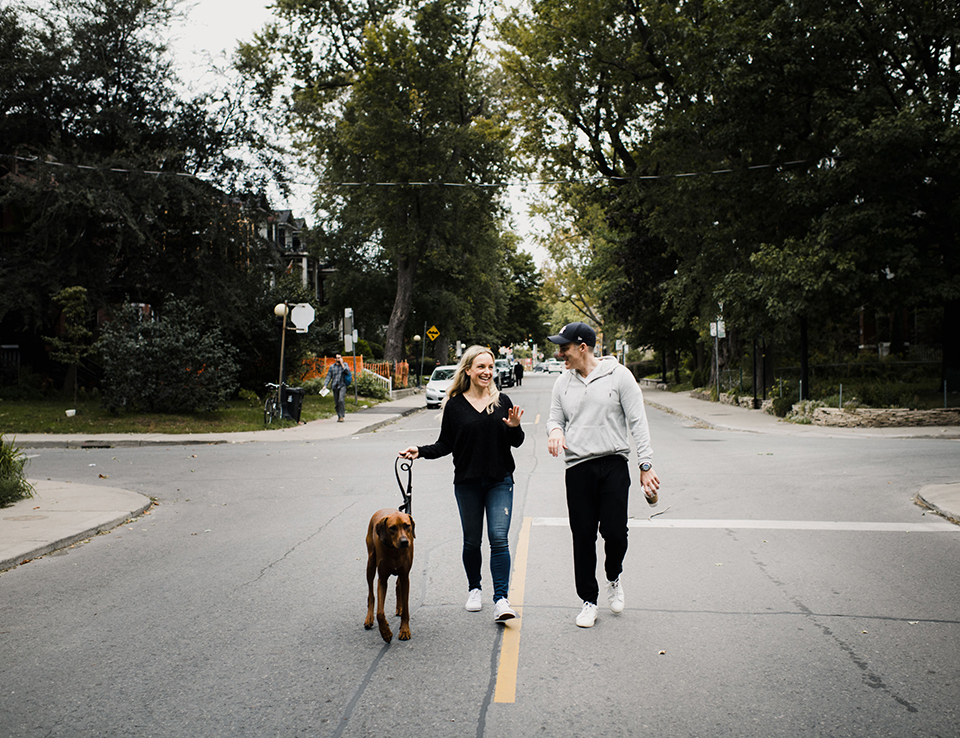Has The Toronto Bubble Finally, Popped?
1215 Woodbine Ave
$1,349,000
Detached, 2 Storey Multiplex | 3 Bedrooms & 4 + 1 Washrooms
MLS #E12390031
The Details
More Units, More Possibilities
Attention savvy investors, house-hackers, or multi-unit buyers ready to grow their real estate portfolio! This solid-brick detached gem in East York is packed with opportunity—whether you’re living in one unit and renting out the others, or fully leasing it out for maximum cash flow. With multiple self-contained units already in place, this property is tailor-made for generating income while maintaining flexibility. The layouts are practical, the space is real, and the upside? Huge. Picture a large basement as your blank canvas, with functional ceiling height and 2 bathroom rough-ins to allow for more creative living options. Use the oversized garage as a potential workshop, studio, gym—or better yet, rent it out for extra monthly revenue. And if you’re dreaming even bigger? There’s potential to build a 2-storey garden suite (see attached analysis)—unlocking even more value and transforming your lot into a full urban income compound. The newly interlocked driveway offers smooth access to your generous parking options, and the location is ideal: steps to parks, schools, Taylor Creek trails, the DVP, TTC, and all the amenities of East York and the Danforth. Whether you’re an investor looking for cash flow, a homeowner wanting rental income to offset your mortgage, or someone planning a multi-generational living setup—this is a smart, versatile property with serious potential.
May your walls know joy; may each room hold laughter, and may every window open to great possibility.
Property particulars
Woodbine-Lumsden
1215 Woodbine Avenue
List price - $1,349,000
Woodbine Avenue & Mortimer Avenue
Detached, 2 Storey Multiplex
3 Bedrooms
4 Washrooms
Lot Size: 25 x 95 Feet
Size
- Above Grade Square Footage: 1,856
- Below Grade Square Footage: 928
Unfinished Basement
Parking: 5 Total Parking Spaces
- Mutual Driveway With Detached Garage & 100 Amp Electrical Panel
- 2 Piece Bathroom
- Furnace & AC
MLS Reference - E12390031
Inclusions
- All Existing Lighting
- Viessman Boiler/Hot Water Tank
- AC Unit For Garage
- 4x Refridgerator
- 4x Stove
- 1x Hoodrange
Exclusions
- All Tenant’s Furniture and Window Coverings
Upgrades
- 2024
- New Hot Water Tank/Boiler Combined – Veissman
- Front/Side Siding
- Front Signage Area & Window Edges
- 2023
- New Roof – Torch Down 2 Ply
- New Flashing Around Entire Top Cap
- New Electrical Panels Throughout (each unit separately metered)
- Unit #4 – Renovated
- New Driveway Interlocking
- All Wiring Upgraded Over Past 20+ Years
- Updated Windows & Doors Throughout (between 2000 and 2024)
- 2022
- All Units – Updated Tile & Fixtures
1215A – Garage – Built in 1980
- 2000 – New Garage Door & 2 Piece Washroom
- 2016 – Roof Redone, Torch Down 2 Ply/Replaced Furnace & Gas Service
- 2020 – Replaced AC, 1.5 Ton
- 2023 – Upgraded Electrical Panel 100 Amp
Gallery
Walk score
90
Transit score
82
Bike score
90
The Neighbourhood
The neighbourhood
Welcome To
Woodbine Ave & Mortimer Ave
Transit options
Commute to Union Station
- 24 Minutes by Car
- 37 Minutes by Transit
- 41 Minutes by Bike
Rail Lines
- Woodbine Subway Station
- 503 Kingston Rd
Bus Lines
- 22 Coxwell
- 92 Woodbine
- 62 Mortimer
- 87 Cosburn
- 93 Parkview Hills
Schools
Private Schools
- Hawthorn School
- Iqra Academy
- Northmount School
- Seneca Hill Private School
- Sunnybrook School
- The Laurel School
Public Schools
- Bowmore Road Jr. & Sr. P.S.
- Danforth Collegiate & T.I.
- Monarch Park C.I.
French Schools
- Bowmore Road Jr. & Sr. P.S.
- Duke of Connaught Jr. & Sr. P.S.
- Malvern Collegiate
Restaurants & Cocktails
- A&W
- Bhojan Ghar
- Bodega Henriette
- Brick Farm Breakfast
- Budapest Restaurant
- Cumin Kitchen
- Diamond Pizza
- Firkin on Danforth
- Flamingo Restaurant
- Friday Burger Company
- Grillies
- Gyoko Sushi
- La Famiglia
- McDonald’s
- Oak Park Deli
- Our Spot Danforth
- Pizza Nova
- Pomarosa Kitchen
- Sandy’s Restaurant
- Sunset Grill
- Thai Room
- Trecce
- Unicorn Cafe
Groceries & Libations
- Daily Goods Market
- Food Basics
- Foodland
- Fresh 1 Market
- FreshCo
- L B Supermarket
- Loblaws
- Metro
- No Frills
- Real Canadian Superstore
- Sobeys
- Trienda Movil Latin Supermarket
- Valu-Mart
Coffee & Bakeries
- City Bakers Collective
- Cafe Cocoro
- Coffee Time
- East Toronto Coffee Co
- Might & Main
- Mofer Coffee
- Morning Parade Coffee Bar
- Nostalgia Coffee Company
- Poured Coffee
- Red Rocket Coffee
- Seb’s Cappuccino
- Zav Coffee Shop
Fitness & Health
- Balance Women’s Fitness Studio
- Bomb Fitness
- Dizonfit Training Studio
- F45 Training
- Fit4Less
- Fitness Connection
- LA Fitness
- Move Fitness
- Nielsen Fitness
- Planet Fitness
- Pure Fitness
- Resilience Fitness
- Stark Fitness
- Thrive Fitness
- Tidal Fitness
- Vive Fitness
- Workout Loft
- Zone W Fitness
Parks & Greenspace
- East Lynn Park
- Everett Park
- Gledhill Park
- Maryland Park
- Oakcrest Park
- Stan Wadlow Park
- Stephenson Park
- Taylor Creek Park
Tucked in the heart of East Danforth, 1210 Woodbine Avenue offers the perfect dose of family-friendly living and accessible city convenience. This vibrant neighbourhood is known for its strong sense of community, making it the ideal setting for first-time buyers, growing families and those seeking a peaceful downtown lifestyle.
The property is just steps away from Taylor Creek Park & Ravine, one of the largest natural areas in the city, spanning 182 acres of lush forest and a peaceful riverway. The nearly six-kilometre loop of hiking and biking trails winds through the park, following the river closely and offering stunning natural beauty and plenty of opportunities to take in the scenic surroundings. Whether it’s a morning jog, a leisurely walk with the family, or a weekend picnic, the park provides an exceptional escape from city life.
East Danforth is also perfectly positioned to take full advantage of nearby Danforth Village, where local coffee shops and diverse restaurants cater to every taste. The area is brimming with hidden gems—from cozy cafes for your morning espresso to bustling eateries that offer a wide array of options, including our favourite bakery, City Bakers Collective! Whether you’re grabbing a quick bite or settling in for a family dinner, the neighbourhood has no shortage of great options.
One of the highlights of living on Cedarvale is its unparalleled access to transit. With the subway and Danforth Go just minutes away, commuting to downtown Toronto or other parts of the city is easy and breezy. This makes it simple for residents to enjoy the best of both worlds—a quieter lifestyle on foot or bike or access to the city’s fantastic entertainment and sporting events a few stops from home!
Overall, this property offers a unique opportunity to enjoy the best East Danforth offers—a family-friendly neighbourhood, access to nature and mature trees, top-notch local amenities, and seamless transit connections.

