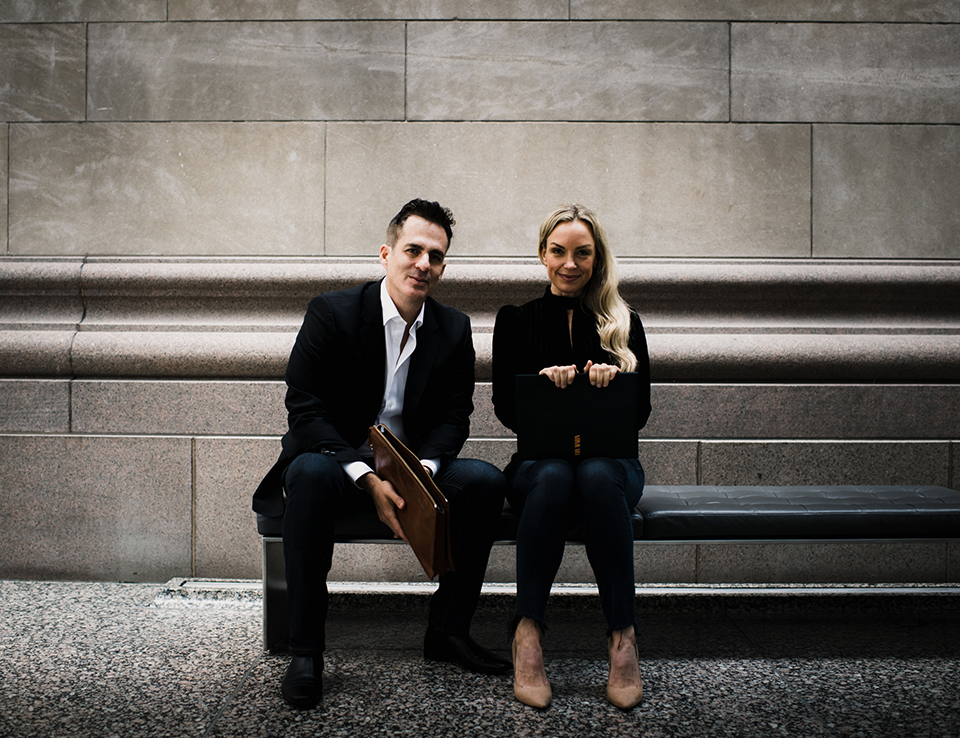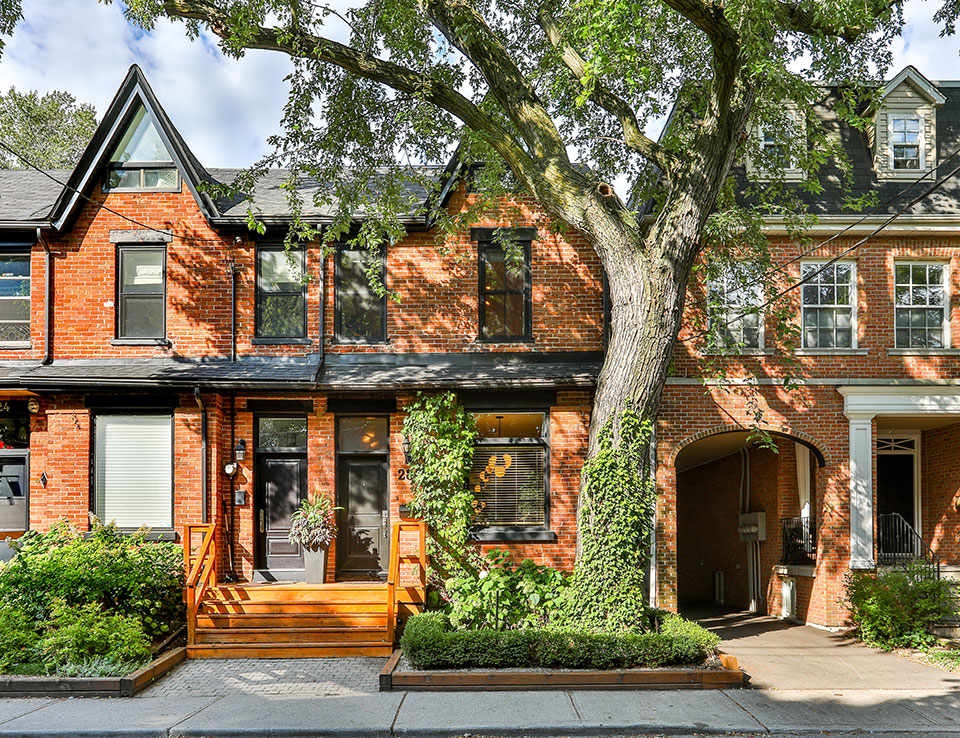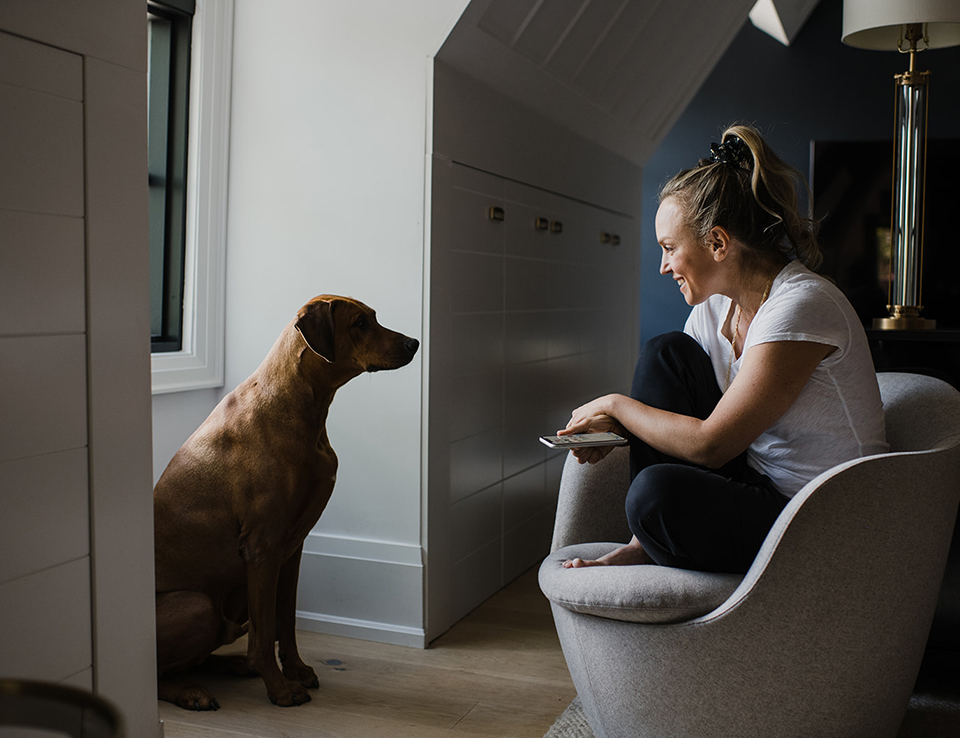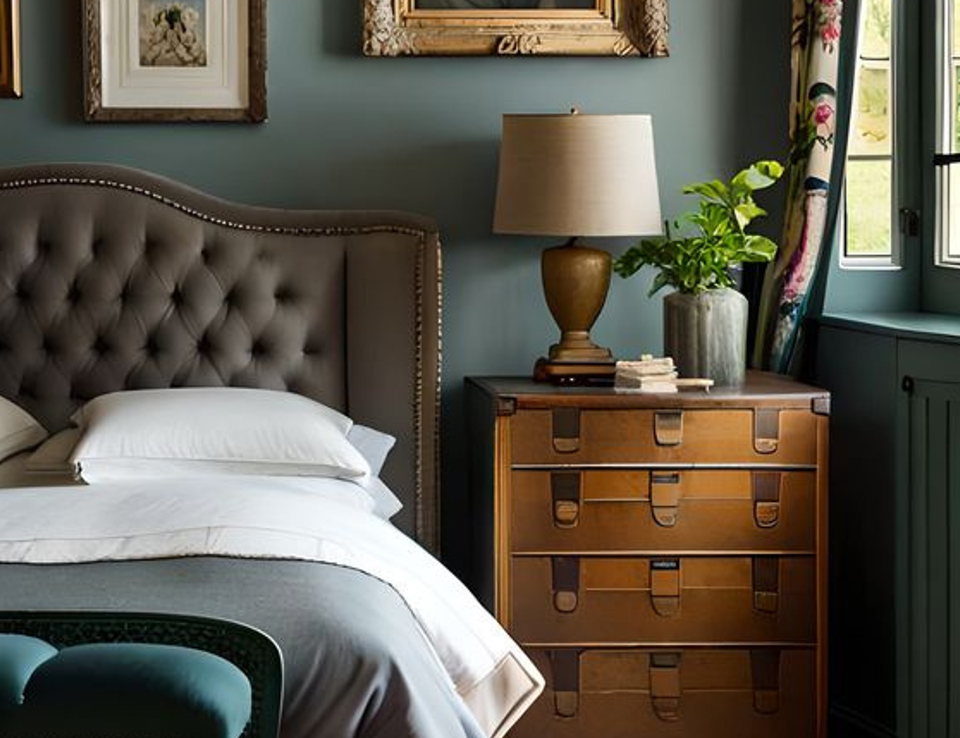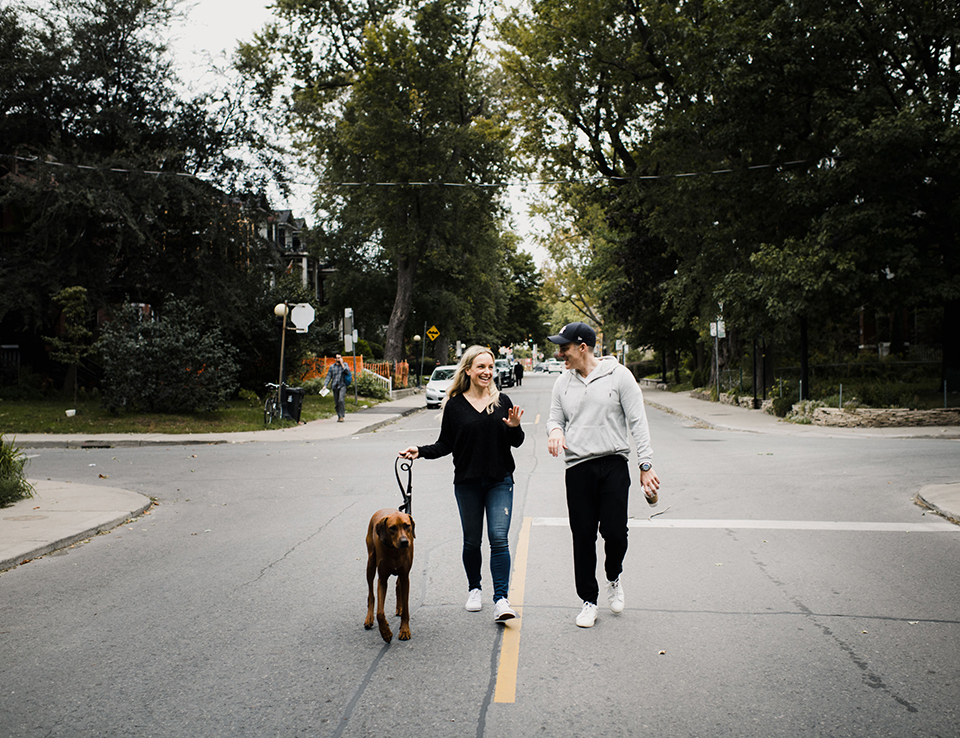Has The Toronto Bubble Finally, Popped?
283 Cedarvale Ave
$1,488,000
Detached, 2 Storey Duplex | 2 + 1 Bedrooms & 4 Washrooms
MLS #E12433544
The Details
A Duplex Triple Threat
Stripped to the studs, we’re calling all investors, multi-generational families & savvy urban dwellers, this beautiful East York duplex is a one-way ticket to opportunity, flexibility, and long-term upside. Taken to the framework and rebuilt with intention, 283 Cedarvale Avenue emerges as a legal duplex designed for today’s lifestyle and tomorrow’s possibilities. Each storey features a considered one-bedroom suite, where sunlight, space & flow combine to create quarters that feel as practical as they are inviting. Sitting proudly on a rare 25 x 163 ft lot, this property delivers enviable outdoor space with a fully landscaped backyard, detached garage/shed combo and a gorgeous tumble stone driveway offering ample parking (yes, finally enough room for everyone).
But wait, there’s more: A finished basement with a separate entrance offering incredible potential for a bonus third suite complete with its own 3-piece ensuite bath, perfect for overnight guests, a dedicated office, or extra storage. And? With a 1,500 square foot garden suite potential, this multi-functional property extends its promise of future value & income growth. Did we mention that the second floor has enough space to convert to a 2-bedroom suite? A true bonus. Whether you’re an investor crunching the numbers, a family eyeing multi-unit living, or someone who values long-term optionality, this property delivers on every front. With brand-new systems, finishes & landscaping, and natural light on every level, this property isn’t just turnkey, it’s future-proofed.
Positioned for access to schools, parks, the DVP, transit & the vibrancy of the Danforth, 283 Cedarvale makes a compelling case for design, function & long-term upside, a property that works as hard as you do!
May your walls know joy; may each room hold laughter, and may every window open to great possibility.
Property particulars
Woodbine-Lumsden
283 Cedarvale Ave
List price - $1,488,000
Mortimer Ave & Woodbine Ave
Detached, 2 Storey Duplex
Lot Size: 25 x 163 Feet
Size
- Above Grade Square Footage: 1,050
- Below Grade Square Footage: 1,050
Parking
- Mutual Driveway With Detached Garage/Shed
- Parking for 3-4 cars
Finished Basement, Separate Entrance
Laundry Hook-Up Ready on All 3 Floors
MLS Reference - E12433544
Exclusions
- All Furniture/Staging
Inclusions
- All Existing Lighting
- Thermostats/HRV Systems
- 4x Stainless Steel Fridges
- 3x Stainless Steel Stoves
- x1 Microwave
- 3x Hood Ranges
- 3x Stainless Steel Dishwasher
- 4x Bathroom Mirrors
- Hot Water Tank
- Viessman Boiler
- 3x LG Stackable Washer/Dryer Combo
Gallery
The Home
Woodbine-Lumsden
Home Mechanics
& Operations
Roof: 2024
Electrical
Wiring: Copper
Safety Features
Plumbing/Drainage
HeatingWater: 2024
Cooling: 2025
Structure
- Block foundation
- Whole house reframed and R25 insulation to all exterior walls
- Front and rear staircase are fire separated
- Basement received new concrete slab under floor finishings
- All 3 floors are fire and sound separated with double 5/8″ drywall and resilient channel on ceilings and Rockwool safe and sound insulation between joists
Windows: 2019-2024
Sump Pump: 2025
Back Flow Valve: 2025
Walk score
90
Transit score
82
Bike score
90
The Neighbourhood
The neighbourhood
Welcome To
Woodbine Ave & Mortimer Ave
Transit options
Commute to Union Station
- 24 Minutes by Car
- 37 Minutes by Transit
- 41 Minutes by Bike
Rail Lines
- Woodbine Subway Station
- 503 Kingston Rd
Bus Lines
- 22 Coxwell
- 92 Woodbine
- 62 Mortimer
- 87 Cosburn
- 93 Parkview Hills
Schools
Private Schools
- Hawthorn School
- Iqra Academy
- Northmount School
- Seneca Hill Private School
- Sunnybrook School
- The Laurel School
Public Schools
- Bowmore Road Jr. & Sr. P.S.
- Danforth Collegiate & T.I.
- Monarch Park C.I.
French Schools
- Bowmore Road Jr. & Sr. P.S.
- Duke of Connaught Jr. & Sr. P.S.
- Malvern Collegiate
Restaurants & Cocktails
- A&W
- Bhojan Ghar
- Bodega Henriette
- Brick Farm Breakfast
- Budapest Restaurant
- Cumin Kitchen
- Diamond Pizza
- Firkin on Danforth
- Flamingo Restaurant
- Friday Burger Company
- Grillies
- Gyoko Sushi
- La Famiglia
- McDonald’s
- Oak Park Deli
- Our Spot Danforth
- Pizza Nova
- Pomarosa Kitchen
- Sandy’s Restaurant
- Sunset Grill
- Thai Room
- Trecce
- Unicorn Cafe
Groceries & Libations
- Daily Goods Market
- Food Basics
- Foodland
- Fresh 1 Market
- FreshCo
- L B Supermarket
- Loblaws
- Metro
- No Frills
- Real Canadian Superstore
- Sobeys
- Trienda Movil Latin Supermarket
- Valu-Mart
Coffee & Bakeries
- Cafe Cocoro
- Coffee Time
- East Toronto Coffee Co
- Might & Main
- Mofer Coffee
- Morning Parade Coffee Bar
- Nostalgia Coffee Company
- Poured Coffee
- Red Rocket Coffee
- Seb’s Cappuccino
- Zav Coffee Shop
Fitness & Health
- Balance Women’s Fitness Studio
- Bomb Fitness
- Dizonfit Training Studio
- F45 Training
- Fit4Less
- Fitness Connection
- LA Fitness
- Move Fitness
- Nielsen Fitness
- Planet Fitness
- Pure Fitness
- Resilience Fitness
- Stark Fitness
- Thrive Fitness
- Tidal Fitness
- Vive Fitness
- Workout Loft
- Zone W Fitness
Parks & Greenspace
- East Lynn Park
- Everett Park
- Gledhill Park
- Maryland Park
- Oakcrest Park
- Stan Wadlow Park
- Stephenson Park
- Taylor Creek Park
Tucked in the heart of East Danforth, 283 Cedarvale Avenue offers the perfect dose of family-friendly living and accessible city convenience. This vibrant neighbourhood is known for its strong sense of community, making it the ideal setting for first-time buyers, growing families and those seeking a peaceful downtown lifestyle.
The property is just steps away from Taylor Creek Park & Ravine, one of the largest natural areas in the city, spanning 182 acres of lush forest and a peaceful riverway. The nearly six-kilometre loop of hiking and biking trails winds through the park, following the river closely and offering stunning natural beauty and plenty of opportunities to take in the scenic surroundings. Whether it’s a morning jog, a leisurely walk with the family, or a weekend picnic, the park provides an exceptional escape from city life.
East Danforth is also perfectly positioned to take full advantage of nearby Danforth Village, where local coffee shops and diverse restaurants cater to every taste. The area is brimming with hidden gems—from cozy cafes for your morning espresso to bustling eateries that offer a wide array of options, including our favourite bakery, City Bakers Collective! Whether you’re grabbing a quick bite or settling in for a family dinner, the neighbourhood has no shortage of great options.
One of the highlights of living on Cedarvale is its unparalleled access to transit. With the subway and Danforth Go just minutes away, commuting to downtown Toronto or other parts of the city is easy and breezy. This makes it simple for residents to enjoy the best of both worlds—a quieter lifestyle on foot or bike or access to the city’s fantastic entertainment and sporting events a few stops from home!
Overall, this property offers a unique opportunity to enjoy the best East Danforth offers—a family-friendly neighbourhood, access to nature and mature trees, top-notch local amenities, and seamless transit connections.

