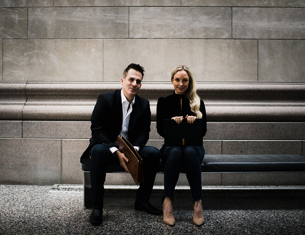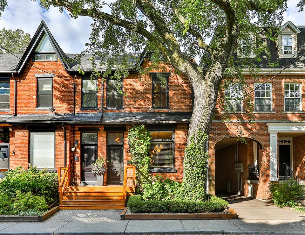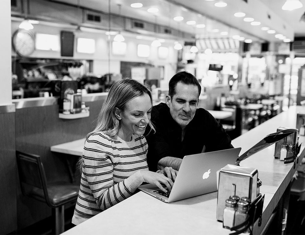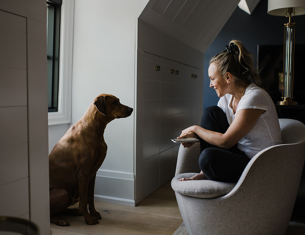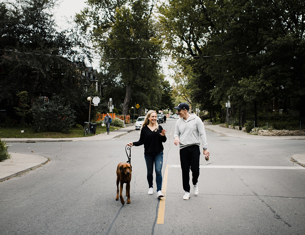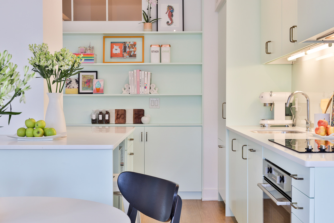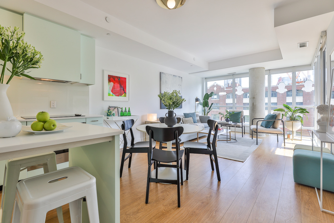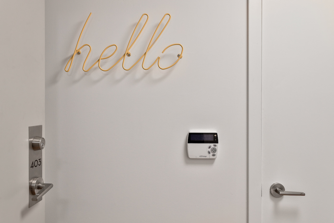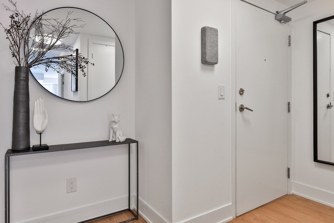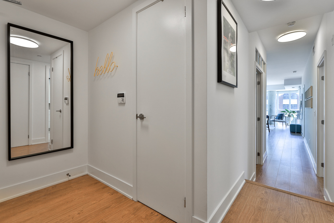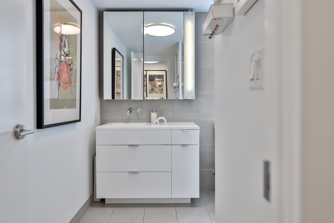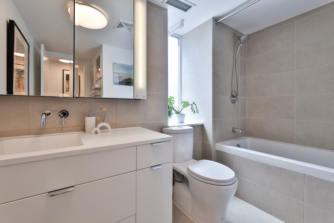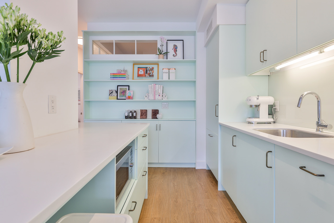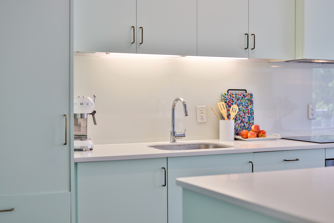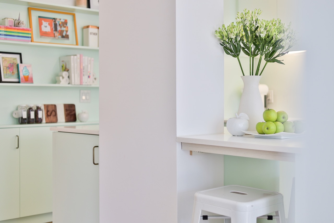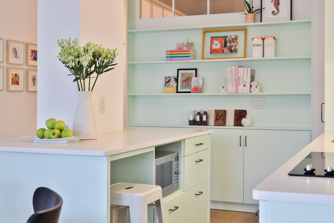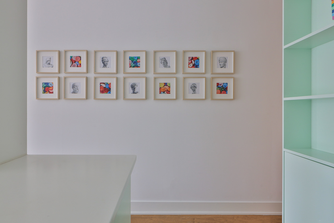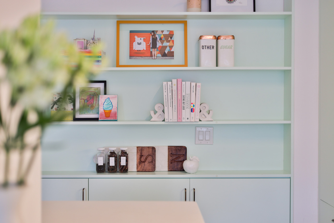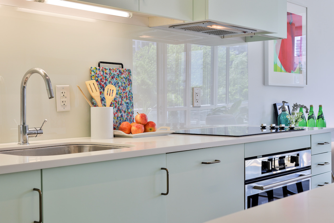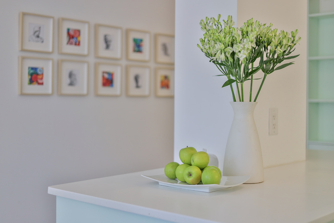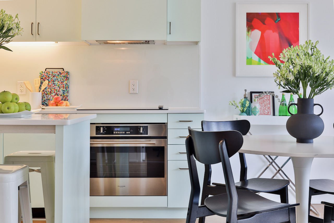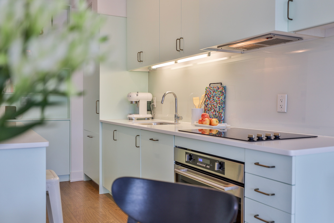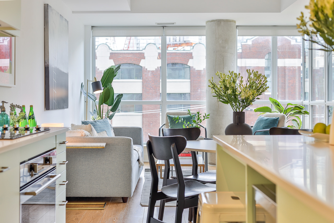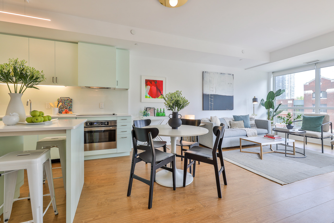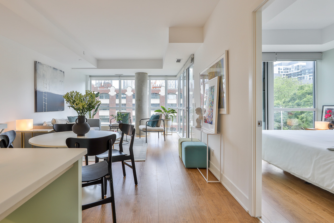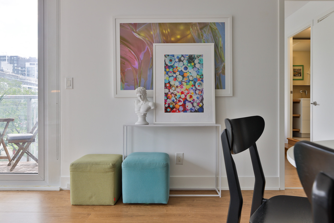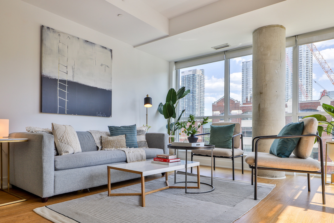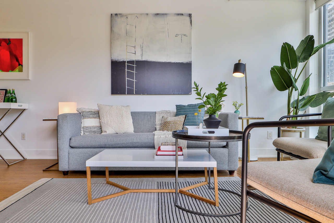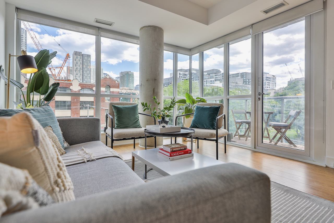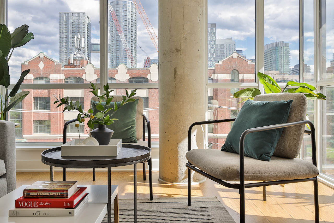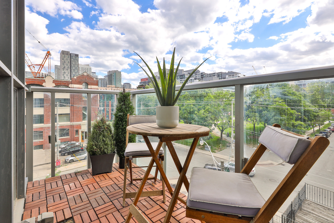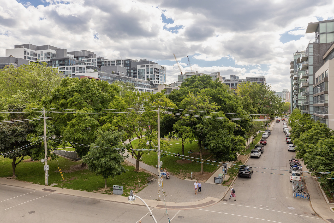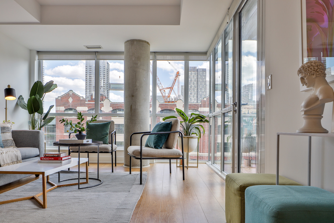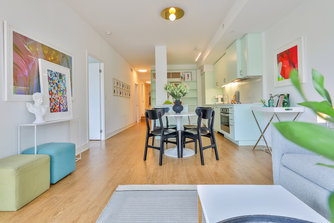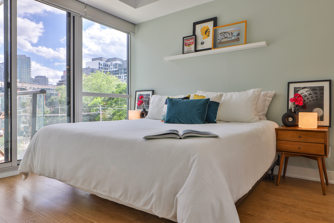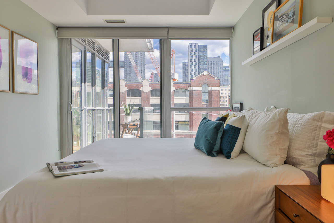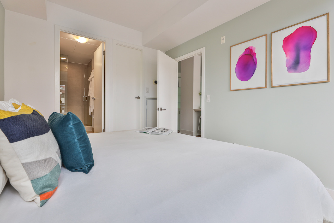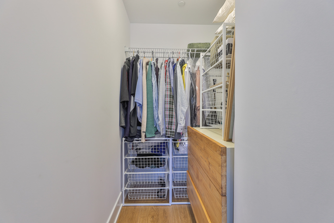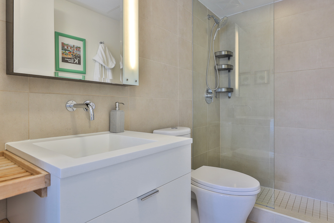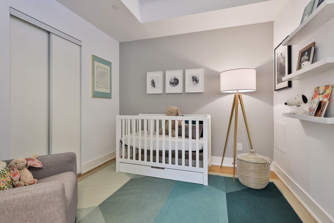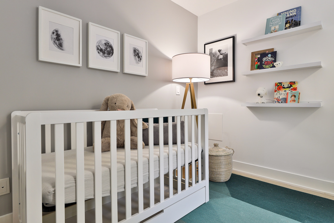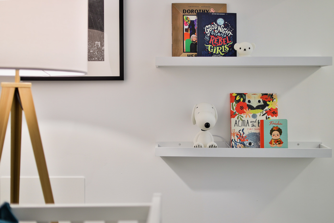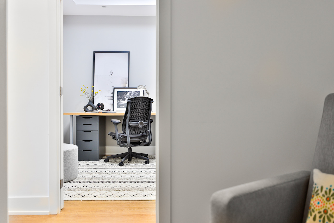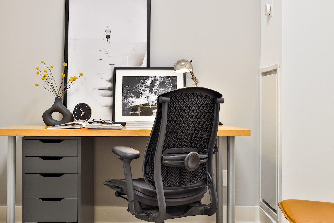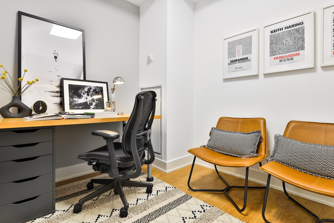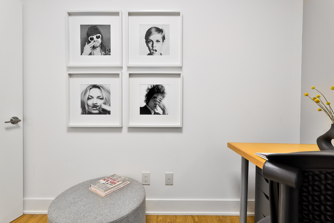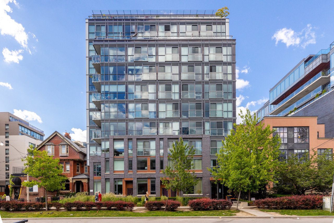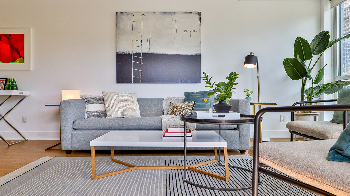Has The Toronto Bubble Finally, Popped?
403-508 Wellington St W
SOLD
Condo | 2 + 1 Bedroom + 2 Bathroom
MLS #C5679129
The Details
Vivacious &
Unbelievably Spacious
Consider this vibrant and unbelievably spacious corner suite with high ceilings and park views the prescription for your daily dose of “Happy”.
The only one of its kind, this sunny SW facing 2 + den suite has been re-imagined with its architecturally designed and professionally renovated gourmet kitchen that will be the jewel of your home and centrepiece for conversations and celebratory toasts. Soak in some rays over the sounds of vinyl in the extra w-i-d-e living room or retreat to your generous primary suite emphasized by its raised 3-piece ensuite and walk-in closet for all your storage requirements. A customized second bedroom with no pocket doors in sight makes family living a breeze, plus! take full advantage of WFH life in the real-deal office space (or) guest bedroom – you decide! And at the end of a long day, relish in your unobstructed tree top views and swoon over the killer sunsets from the privacy of your tranquil terrace – and just might forget that you are still in the beating heart of the City, making this one of the best locations of its kind. As it turns out, you can have it all; and, this one doesn’t just spark joy, it ignites!
A Breath of Fresh Air
508 Wellington filters its air from the outside through an ERV (Energy Recovery Ventilator) ceiling unit which allows the heat exchanger to bring in fresh air while exhausting the bathroom fan air outside. Why is this important? Not only are you breathing in air from the outside instead of the corridor, but it also eliminates the air pressure differential from the hallways which can make for a noisy “whistling” sound. In suite 403, you’ll be able to both breathe in and hear the difference.
Accessible Plumbing
Raised flooring in the suite permits easy reconfiguration of showers, toilets, washrooms, kitchens and anything requiring plumbing, electrical wiring and IT cables.
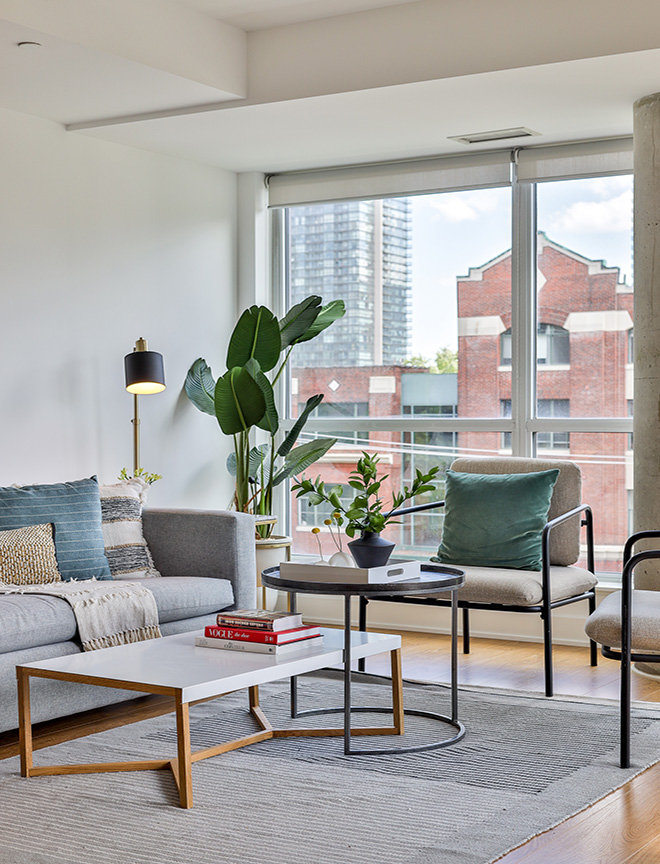
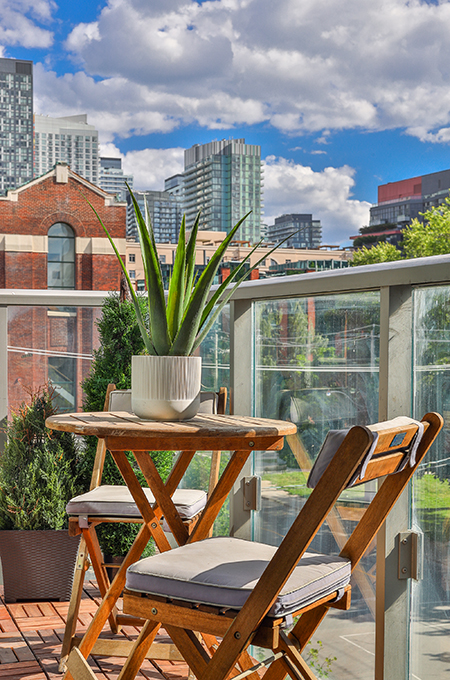
May your walls know joy; may each room hold laughter; may every window open to great possibility.
Property particulars
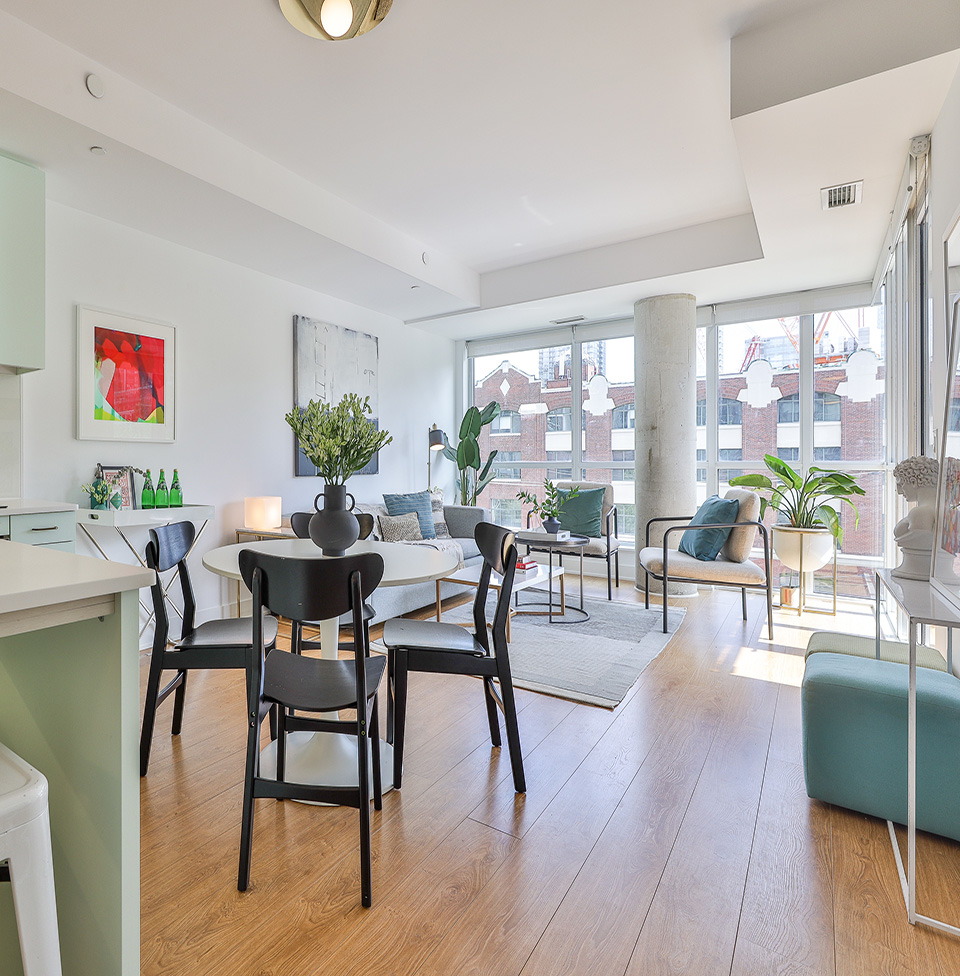
King West
508 Wellington St W
Suite 403
List price - $1,125,000
Portland St & Wellington St W
Open Balcony
Southern Exposure
Two + One Bedrooms
Two Washrooms
One Storage Locker
One Parking
Maintenance Fee - $1,036.55
Property Taxes - $3,873.82
MLS Reference - C5679129
Inclusions
- Integrated Fridge
- Integrated Dishwasher
- Integrated Microwave
- Integrated Stove
- Clothing Washer & Dryer
- All Window Coverings
- All Electrical Light Fixtures
- Decking Tile
Exclusions
- Gold Disc Light Fixture in Dining Room
- 2 Nest Thermostat
- Staging Decking Tile
Gallery
The Building
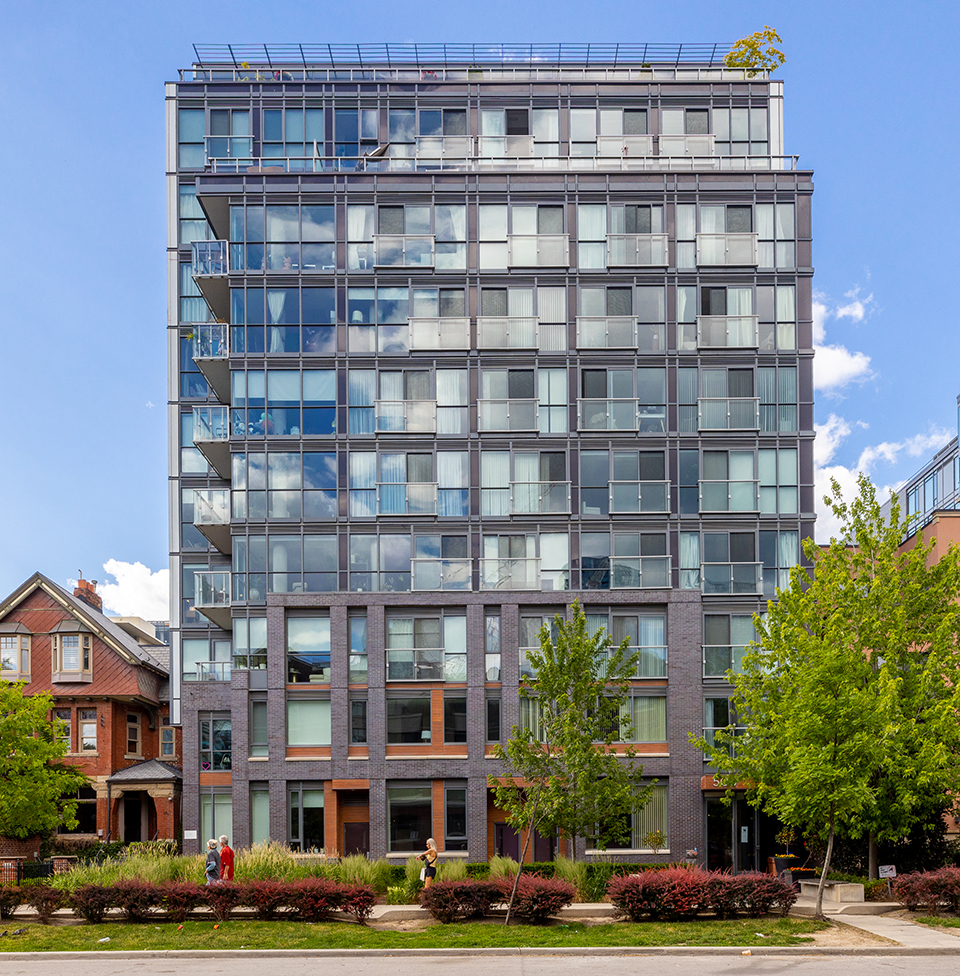
King West
Downtown Condos;
Building Insider
Developer - Parallax Investment Corp
Number of Storeys - 11
Number of Suites - 91
Year Built - 2014
Property Management
Amenities
- Bike Storage
- Concierge
- Gym
- Media Room
- Party/Meeting Room
- Rooftop Deck
Walk score
96
Transit score
100
Bike score
98
The Neighbourhood
The neighbourhood
Welcome To
Portland St & Wellington St W
The most sought-after neighbourhoods are always the ones full of character, with properties that speak to that area’s distinct style. King West, a mixed residential and industrial community sandwiched between Toronto’s Fashion District and West Queen West, is a shining example. Once a prominent industrial centre of factories and mills, it now contains a number of high-end condos and lofts (think sky-high ceilings and exposed brick). The district is also fairly central and is within walking distance from Trinity-Bellwoods and Liberty Village. Stanley Park, located smack-dab in the middle of the area, is a haven for downtown dog owners.
Transit options
Commute to Union Station
- 9 Minutes by Car
- 20 Minutes by Transit
- 10 Minutes by Bike
Rail Lines
- 504 King
- 304 King
- 501 Queen
- 501 Spadina
- 503 Kingston
- 301 Queen
Bus Lines
- 511 Bathurst
- 121 Fort-York Spadina
Schools
Private Schools
- Blyth Academy
- Hudson College
- The Bishop Strachan School
- The Rosedale Day School
- The York School
- Toronto Private High School
Public Schools
- Central Technical School
- Harbord C.I.
- Ryerson C.S.
French Schools
- King Edward Jr. & Sr. P.S.
- Lord Lansdowne Jr. P.S.
- Ryerson Community School
Restaurants & Cocktails
- Ascari
- Buca
- Chubby’s Jamaican Kitchen
- Coco Rice Thai Cuisine
- Dasha
- Edulis Restaurant
- Gusto 101
- Hibachi Teppanyaki & Sushi Bar
- iQ
- Laissez Faire
- Lapinou
- Lee
- Lov
- Old York Bar Grill
- Oretta
- Regulars
- Rodney’s Oyster House
- Rosina Restaurant
- Sara
- The Keg Steakhouse + Bar
- UFO Restaurant
- Wild Wing
- WVRST
Groceries & Libations
- Autie’s Supply
- Dundas Street Supermarket
- Fresh & Wild Food Market
- Fresh 1 Market
- K&N Supermarket
- Loblaws
- Mike’s Independent City Market
- Navs Grocery
- Rabba Fine Foods
- Sobeys Urban Fresh
- Super Natural Market
- The Kitchen Table
- Wintons Grocery
Coffee & Bakeries
- Brioche Doree
- Cafe23
- Central Cafe – Toronto Inc.
- Fahrenheit Coffee
- Forget Me Not Cafe
- Jimmy’s Cafe
- Le Gourmand
- Parisco Cafe
- Shy Coffee Co.
- Strange Love Coffee
- Thor Espresso Bar
Fitness & Health
- 416 Fitness
- Arzadon Fitness
- Bang Personal Training
- Elle Fitness and Social
- Evolve Functional Inc
- Fit Factory Fitness
- GoodLife Fitness
- Hone Fitness
- Innovative Fitness
- Kelse Rose Fitness
- Logik Fitness
- Muv Fitness Personal Training
- New Element Training
- Orangetheory Fitness
- Pure Fitness
- Ray McKenna Fitness
- Studio Fitness
- Your House Fitness
Parks & Greenspace
- Alexandra Park
- Grange Park
- Liberty Village
- Little Norway
- St. Andrew’s Market & Playground
- Stanley Park
- Trinity Bellwoods
- Victoria Memorial Square

