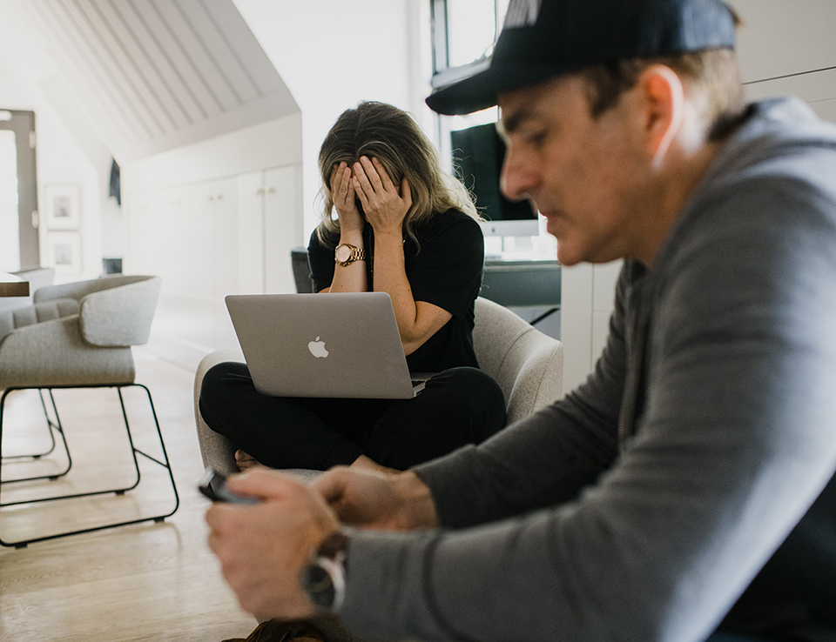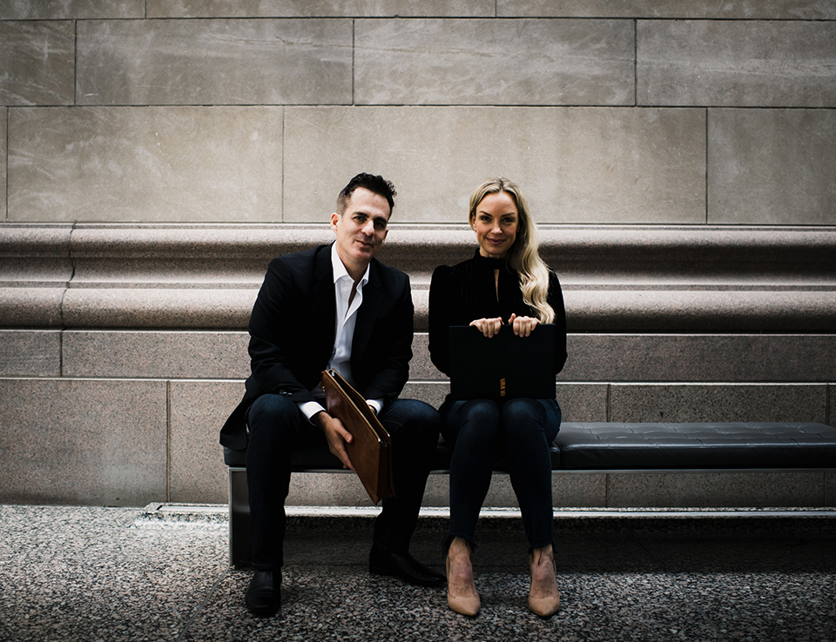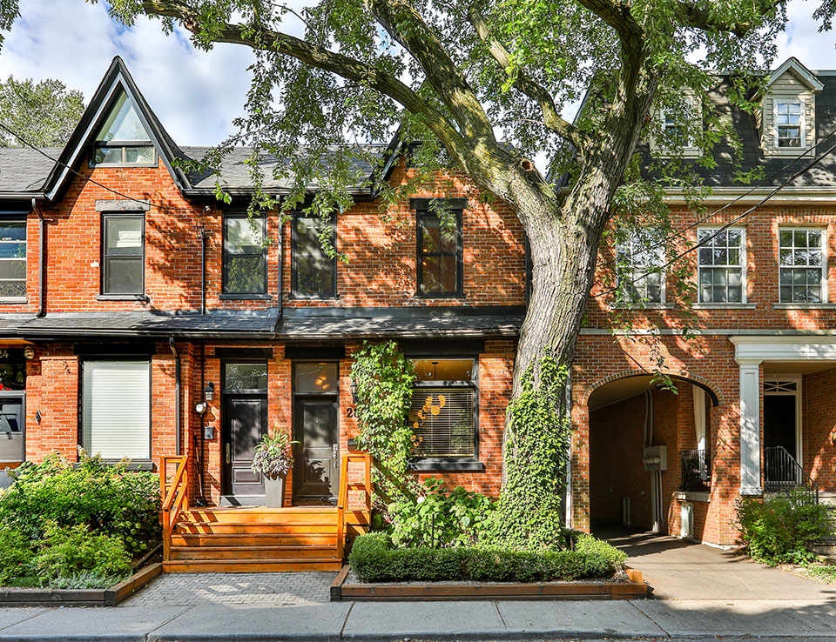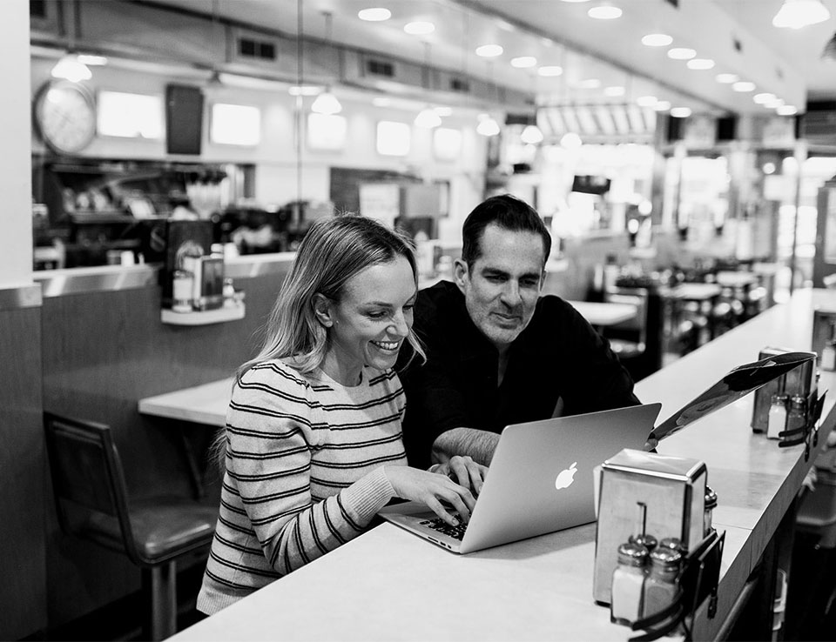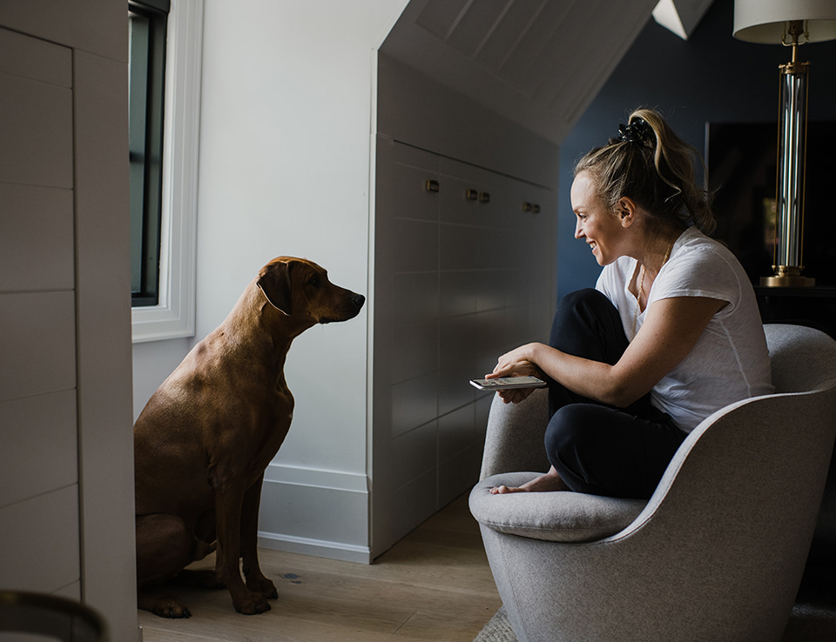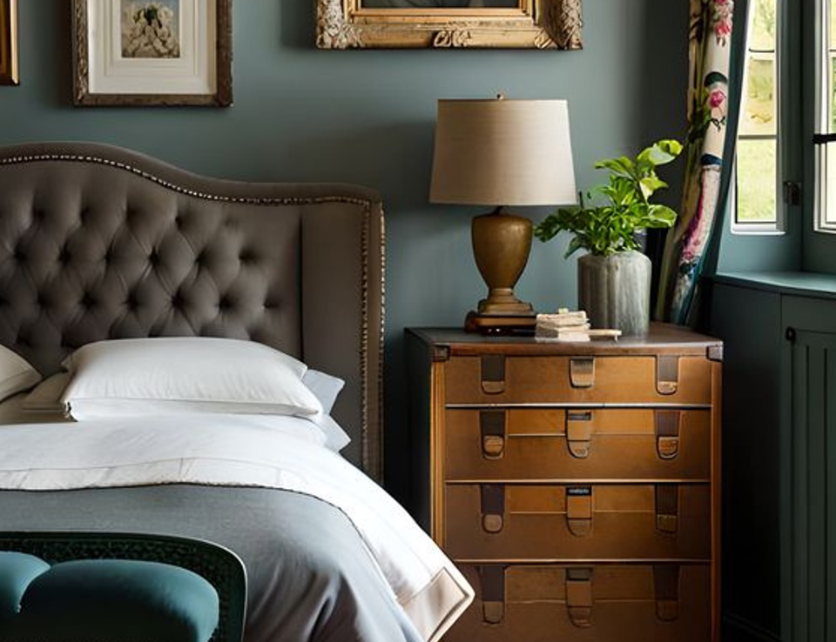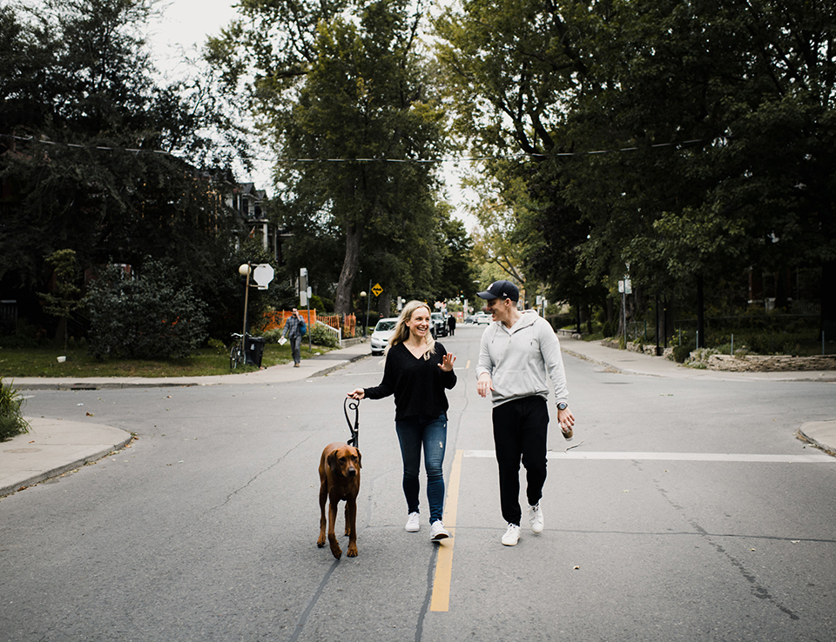Has The Toronto Bubble Finally, Popped?
57 Gracey Blvd
SOLD
Detached, Raised Bungalow | 3 + 2 Bedroom + 3 Washroom
MLS #W12270453
The Details
Call Me That Quiet Overachiever On The Block!
A modern detached residence on a coveted, tree-lined street in one of Etobicoke’s most established and family-friendly neighbourhoods. With nearly 3,000 square feet of reimagined space, this home is designed to flex—whether for growing families, extended households, or guests from afar. Beyond the wide front porch lies a timeless layout filled with warmth, natural light, and well-crafted finishes that immediately feel like home. A coveted powder room sits just inside your entry door, nicely separated from a gracious living room which flows seamlessly into the formal dining area and spacious eat-in kitchen, all perfect for entertaining. Quietly set at the rear, three large bedrooms and a roomy bath create a private, restful wing, including a sunny primary suite with plenty of closet space. With a rough-in for laundry, you’ve got added convenience—or the potential to create a fully independent lower suite. Downstairs, a wide-open lower level awaits—with a generous kitchen island, a relaxed living area, and a fireplace that sets the stage for everyday comfort or weekend entertaining. With two additional bedrooms and a full washroom, the lower level adapts to your lifestyle—be it relaxation, recreation, or hosting. Whether you’re envisioning a separate suite, media room, home gym, or office, there’s space for it all, with plenty of storage to spare. Step outside to a large, private backyard—lush, fenced, and full of potential for summer gatherings, playdates, or a little backyard magic! And your bonus round? The garage! It’s more than just a parking spot—with its clean epoxy finish and built-in EV charging station, it’s ready to go the extra mile with you in mind! Ideally positioned near great schools, beautiful parks, transit, shopping, and with quick access to highways and the airport, this residential property delivers the kind of quiet confidence that never goes out of style, and never asks for attention (until now).
Your home should tell a story of who you are and be a collection of what you love.
Property particulars
Richview Park
57 Gracey Boulevard
Detached, Raised Bungalow
3 + 2 Bedrooms
3 Bathrooms
Lot Size: 50 x 100 Feet
Size
- Above Grade Square Footage: 1,226
- Below Grade Square Footage: 1,226
Main Floor Laundry Rough-In
Basement Finished, Separate Entrance
- Includes Laundry & Storage
Parking
- Private Driveway With Attached Garage
- 60 Amp Electrical Vehicle Charging Station
- 3 Total Spaces
- 1 Garage
- 2 Side-By-Side In Driveway
Year Built: 1920
Property Taxes: $5,529
Inclusions
- 60 Amp Electrical Vehicle Charging Station In Garage
- Custom Shed And Gazebo In Backyard With Electricity
- All Existing Lighting
- All Existing Window Coverings
- Google Nest/Ring
- Garage Opener/Remote
- MAIN FLOOR
- Electric Fireplace
- Fridge
- Stove With Hood Range
- Built-In Microwave
- Mini-Fridge
- Dishwasher
- BASEMENT
- Electric Fireplace
- Fridge
- Stove With Hood Range
- Washer/Dryer
- Built-In LG TV
Exclusions
- All Furniture
- Basement Exercise Machine
- Outside Patio Furniture
- Art On Walls
- BBQs And Smokers In Backyard
- Basketball Net
- Main Floor Living Room And Primary Bedroom
- Sauna
- Strawberry. Bushes in Backyard
- Wood Rack
Gallery
The Home
Richview Park
Home Mechanics
& Operations
Roof: Approx. 5 Years
Electrical: 200 Amp Breakers
Wiring: Copper
Safety Features: Smoke/Carbon Monoxide
Plumbing: Copper/Pex
Supply Lines: Copper
Water Heater: Renal - 2 Years
Drainage: Near Heating System
Heating: Gas Furnace, 15 Years
Cooling: Central Air, 9 Years
Structure: Brick, Stone/Stucco Exterior
Foundation: Block
Windows: Approx. 6 Years Old
Rentals
- Hot Water Tank: $48/Monthly
Home Inspection Report
Walk score
69
Transit score
71
Bike score
42
The Neighbourhood
The neighbourhood
Welcome To
Richview Park Neighbourhood
Transit options
Commute to Union Station
- 24 Minutes by Car
- 51 Minutes by Transit
- 1 Hour 11 Minutes by Bike
Bus Lines
- 52 Lawrence West
- 45 Kipling
- 111 East Mall
- 46 Martin Grove
Schools
Private Schools
- Acacia International High School
- Ivy Montessori School
- Kingsway College School
- Kisomo-Private School
- Queens Grove School
- The Institute of Canadian Education
Catholic Schools
- Notre Dame De Grace Catholic School
Public Schools
- Dixon Grove Junior Middle School
- Kipling Collegiate Institute
French Schools
- Hilltop Middle School
- Kingsview Village Junior School
- Richview Collegiate Institute
- Valleyfield Junior School
Restaurants & Cocktails
- Bistro YYZ & Patio
- Chop Steakhouse & Bar
- Dudu’s Cafe & Bubble Tea House
- Estrela Restaurant
- Ginko Japanese Restaurant
- Istar Restaurant & Banquet
- McDonald’s
- Montana’s BBQ & Bar
- Mosaic Kitchen Bar Lounge
- Moxies – Dixon Rd
- Olio Grille
- Perkins American Food Co.
- Plaka Restaurant
- Route 401 Diner
- Silver Chopsticks
- Subway
- The Bistro
- The Cannery Kitchen and Social
- Tim Hortons
- Turtle Jack’s – Etobicoke
- Wayside Social – Eatery Cafe Bar
- Weston BBQ & Chicken Restaurant
- Xaraf Restaurant
Groceries & Libations
- Emiliano & Ana’s No Frills
- Farm Boy
- Food Basics
- Foodland – Islington
- John’s No Frills
- Leonetti’s No Frills
- Loblaws – The East Mall
- M&M Food Market
- Metro
- Real Canadian Superstore – Weston
- Starfish Market
- Steve’s No Frills
- Walmart Supercentre
Coffee & Bakeries
- Attwell Coffee
- Cafe 295
- Cafe de Flore Patisserie
- Dudu’s Cafe & Bubble Tea House
- Hill Garden Coffee & Donuts
- Luma Coffee
- Prime Coffee House
- Second Cup
- Starbucks
- The Rosemount Cafe
- Tim Hortons
Fitness
- Anytime Fitness
- Body Buster Fitness
- Fitness 365
- FREKFIT – Outdoor Fitness
- Fuzion Fitness – Mississauga
- GoodLife Fitness – Toronto Pearson
- GoodLife Fitness – West Metro Centre
- GoodLife Fitness – Weston & 401
- GoodLife Fitness – East Mall & Burnhamthorpe
- Grow Fitness
- Kings Highway CrossFit
- Ln Sport & Fitness
- Planet Fitness
- Prime Athletic Centre
- Results Fitness Lifestyle
- Steps Fitness Home Gym
- Triat Fitness
- Your House Fitness
Greenspace & Parks
- Centennial Park
- Denfield Park
- Martingrove Gardens Park
- Richview Park
- Silvercreek Park
- Stonehouse Park
- Westgrove Park
- Wincott Park
Tucked into the northwest corner of Toronto, Richview Park is a peaceful, residential neighbourhood known for its spacious lots, mature tree-lined streets, and strong sense of community. Often referred to as one of North Etobicoke’s most desirable pockets, this area offers a perfect blend of urban convenience and suburban calm. The neighbourhood is home to a mix of well-maintained detached homes, bungalows, and mid-century builds, with wide driveways and generous green space. It appeals to families, retirees, and professionals alike, drawn to the area for its excellent schools, nearby parks, and affordable space compared to downtown living.
Residents enjoy close proximity to Richview Park, Loyalist Park, and the West Deane Park Trail, perfect for walking, biking, or enjoying the outdoors. The area also offers easy access to highways 401, 427, and the Eglinton Crosstown LRT, making commuting simple whether you’re heading downtown, to the airport, or anywhere across the GTA. With a growing number of amenities including shops, grocery stores, and local restaurants nearby—not to mention a short drive to Sherway Gardens and Pearson International Airport—this neighbourhood offers comfort, connectivity, and a strong sense of pride in ownership. Whether you’re raising a family, downsizing into a quieter lifestyle, or simply looking for a charming and accessible Toronto neighbourhood, Richview Park offers the best of both worlds.
