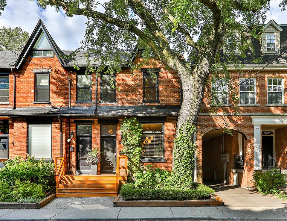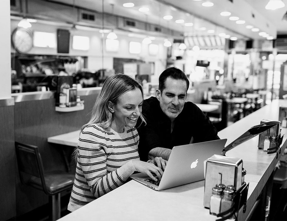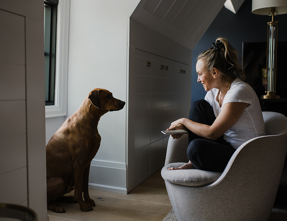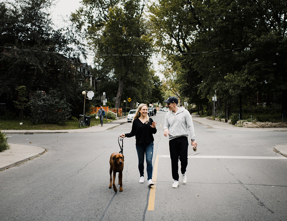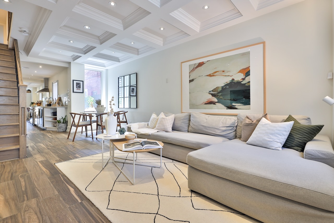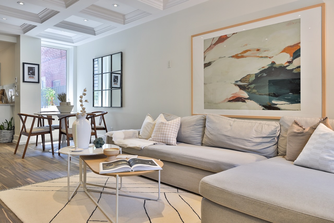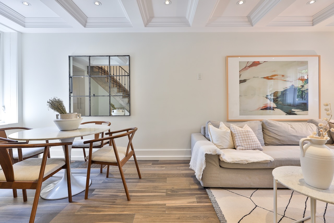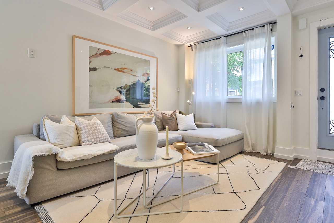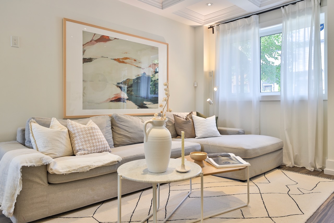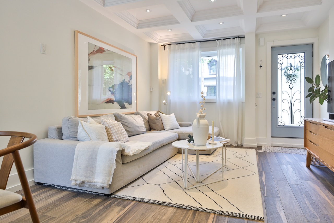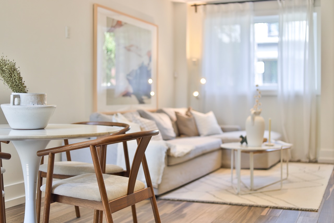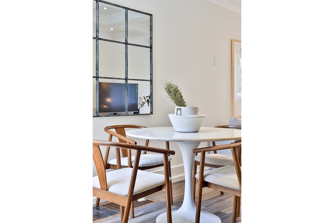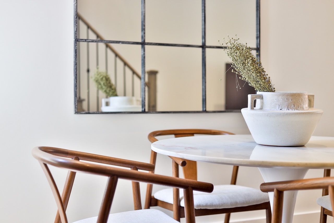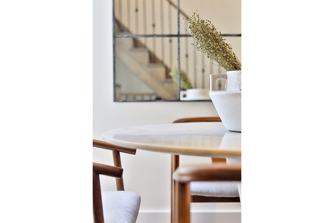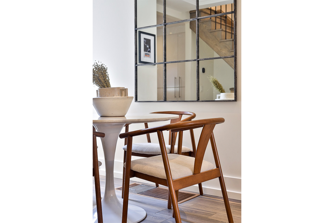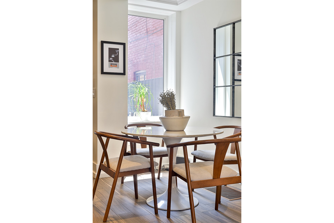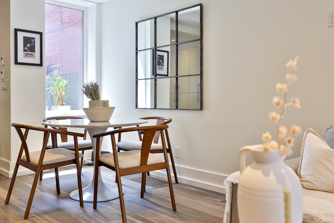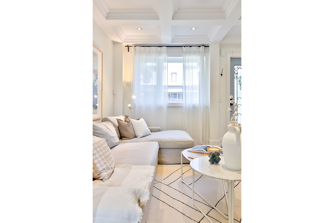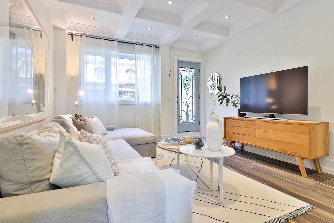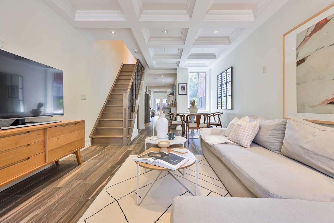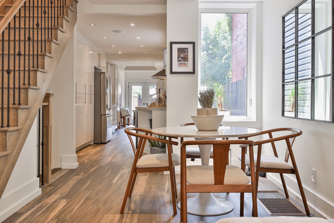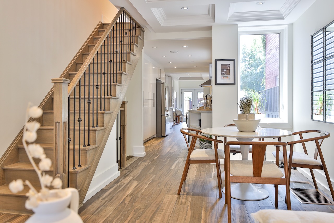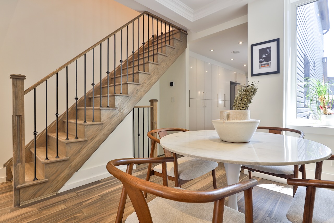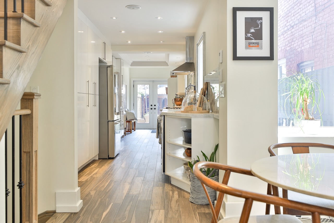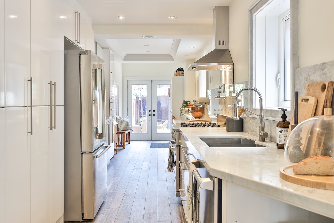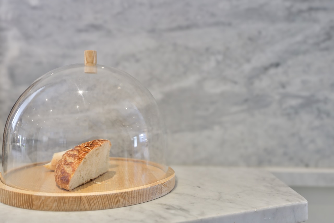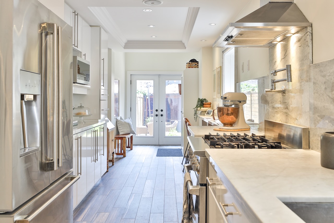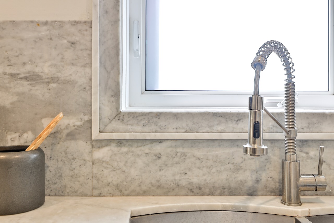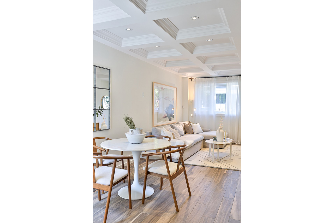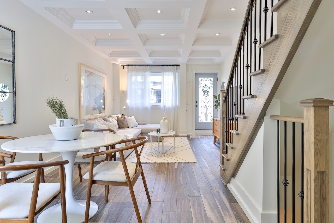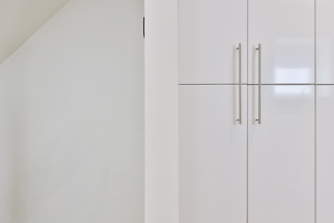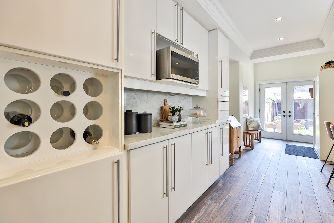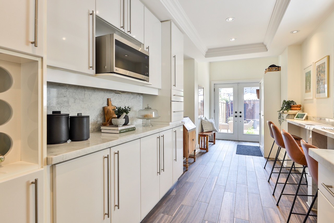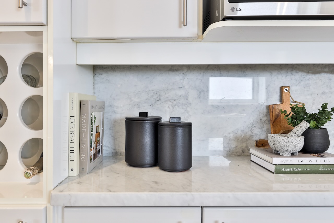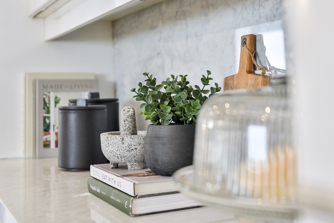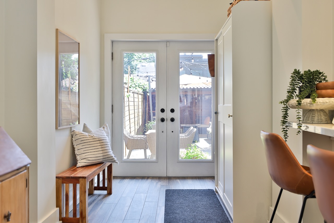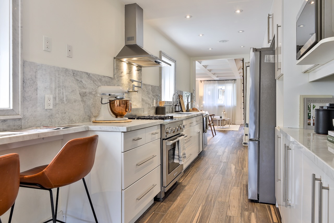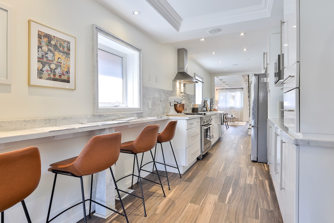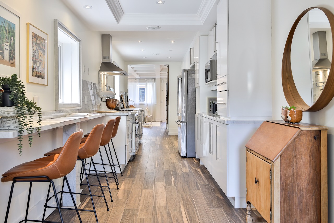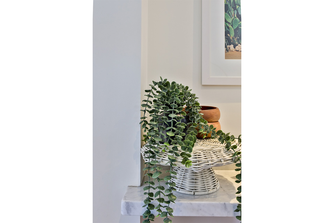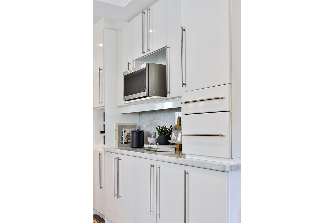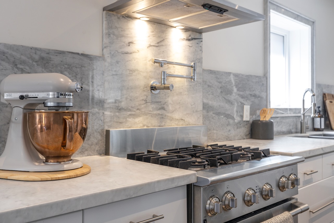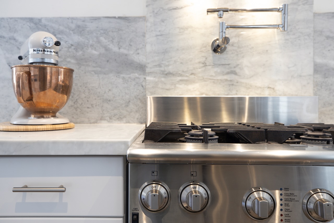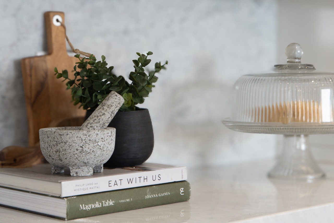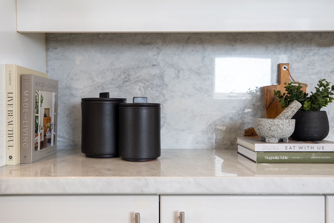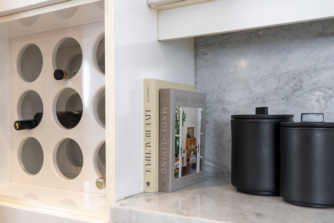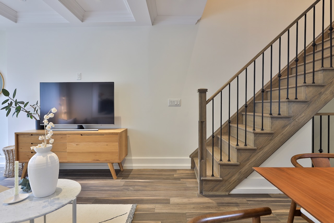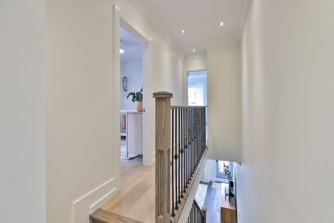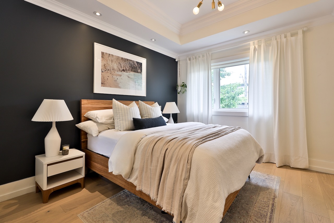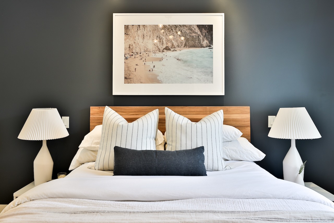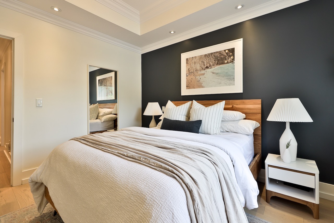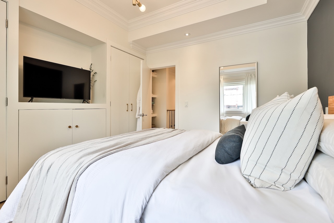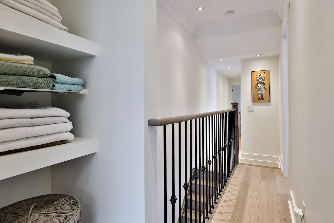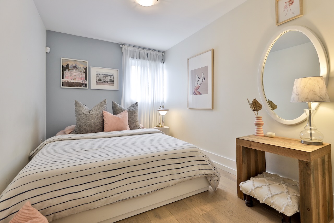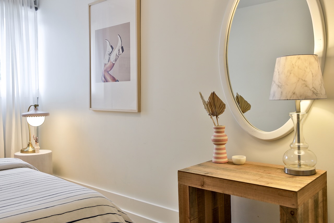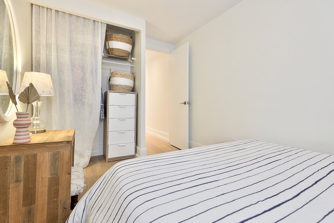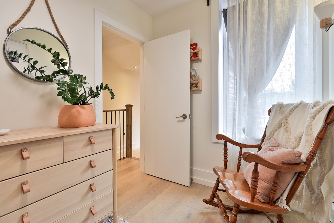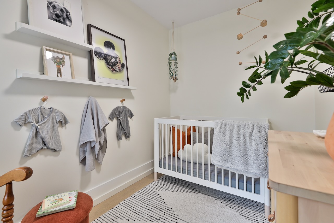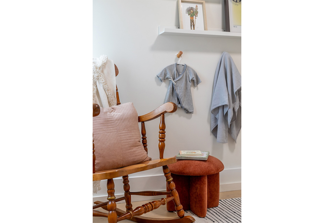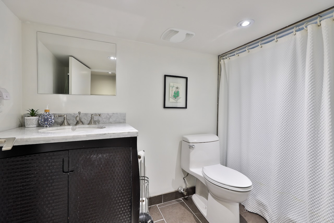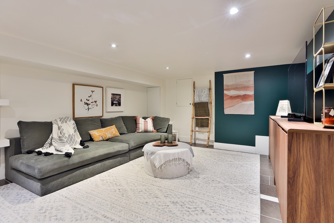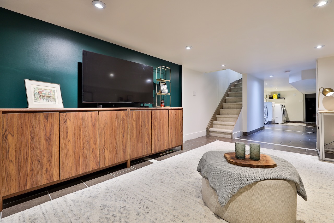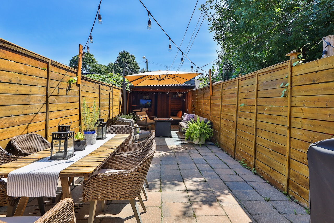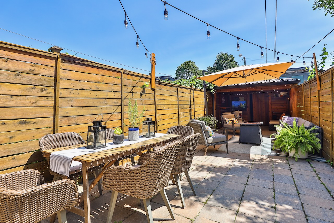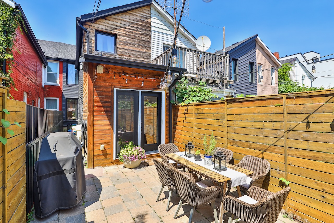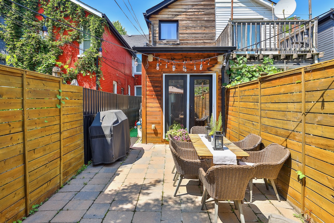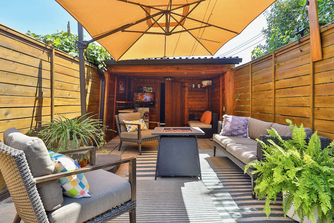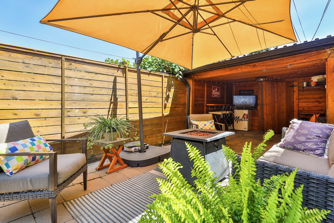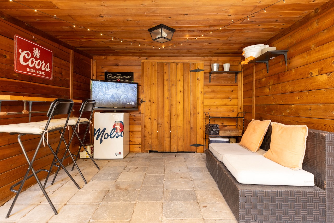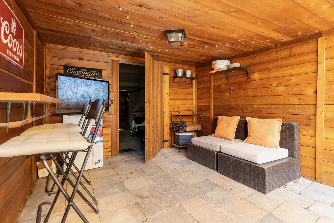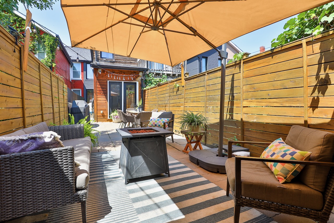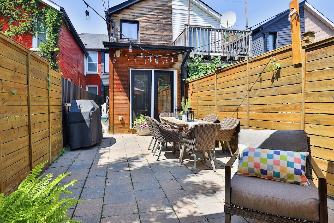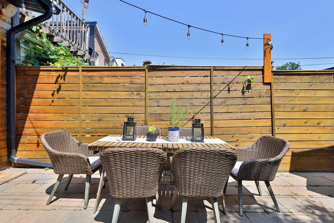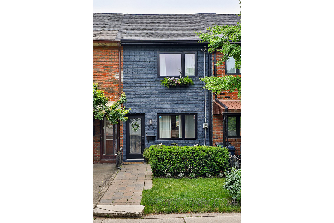Has The Toronto Bubble Finally, Popped?
73 Foxley St
SOLD
2-Storey, Attached-Row | 3 Bedroom + 2 Washroom
MLS #C12303185
The details
Steps from Everything. Miles from Ordinary.
In the coveted core of Trinity Bellwoods, 73 Foxley St sits perfectly poised at the intersection of downtown energy and residential ease. This unassuming home commands attention not with bravado, but through thoughtful design, enduring materials, and understated elegance.
Inside, a restrained palette of warm neutrals, sculptural lines, and organic textures sets a tone of calm sophistication. Coffered ceilings add architectural interest to the open-plan living space, while heated floors beneath offer tactile comfort and seasonal ease.
The design-conscious gourmet kitchen is a showstopper on its own. Outfitted with marble countertops, a chef-approved professional gas range, wall-mounted pot filler, tailored cabinetry, and an expansive 4-person breakfast bar, it’s a space designed for both everyday ease and elevated entertaining. Overhead, integrated surround sound throughout enhances the sensory experience with ambient sophistication.
Out back, a deep and versatile yard awaits—unfussy yet full of possibility. Whether hosting summer BBQs, enjoying slow mornings under the cabana, or setting up a workshop in the detached garage, the space adapts to life’s rhythms with ease. Laneway housing potential adds another layer of long-term value.
Upstairs, three tranquil bedrooms and a generously sized four-piece bath (with heated floors!) deliver proportion and purpose. Newly installed hardwood, custom millwork, and a curated suite of updates reflect a home where intention is evident, and nothing feels extraneous.
Below, a fully finished and newly waterproofed basement with sump pump offers bonus utility, storage and peace of mind. Additionally, an “above-average” home inspection speaks to its integrity, while an extra-deep lot and a block abuzz with thoughtful reinvention suggest strong long-term potential.
Mere steps from Trinity Bellwoods Park, the Ossington Strip, and a constellation of the City’s most revered culinary institutions (Mamakas, Linny’s, Bernhardt’s, and Badiali to name a few!)—this home delivers the rare harmony of urban vitality and neighbourly calm. Consider this your official invitation to live beautifully in one of Toronto’s most storied enclaves.
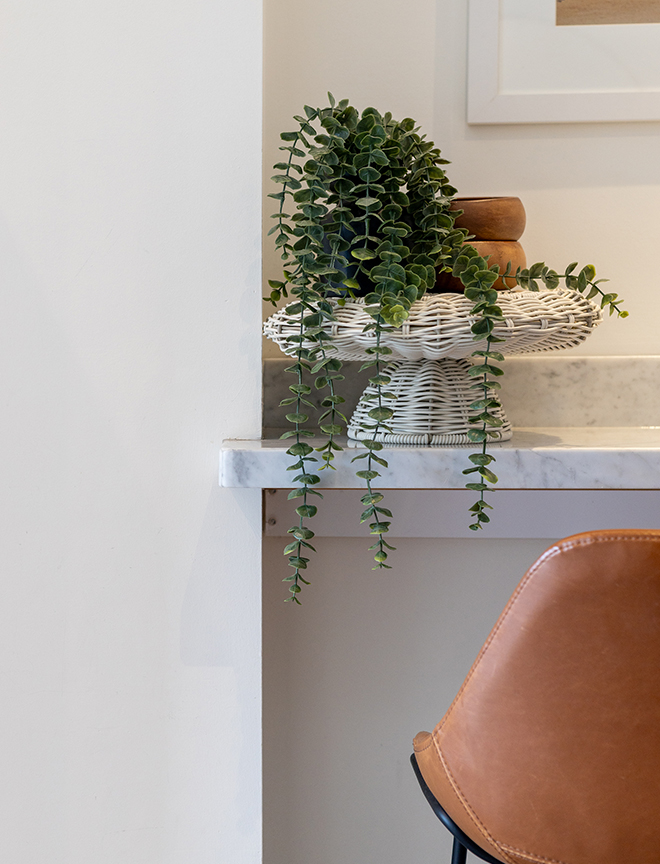
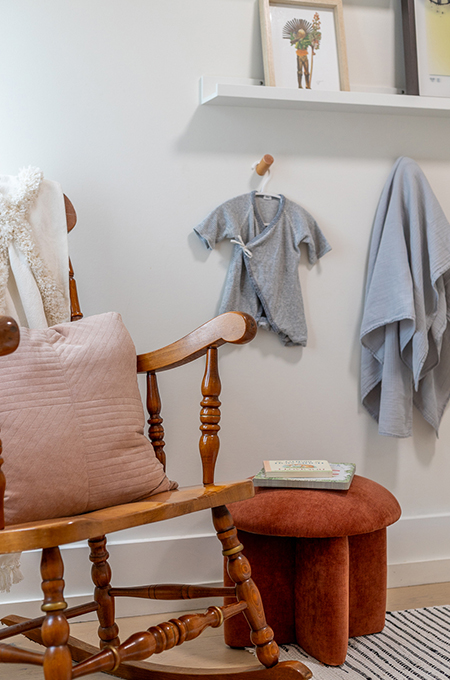
Your home should tell a story of who you are and be a collection of what you love.
Property particulars
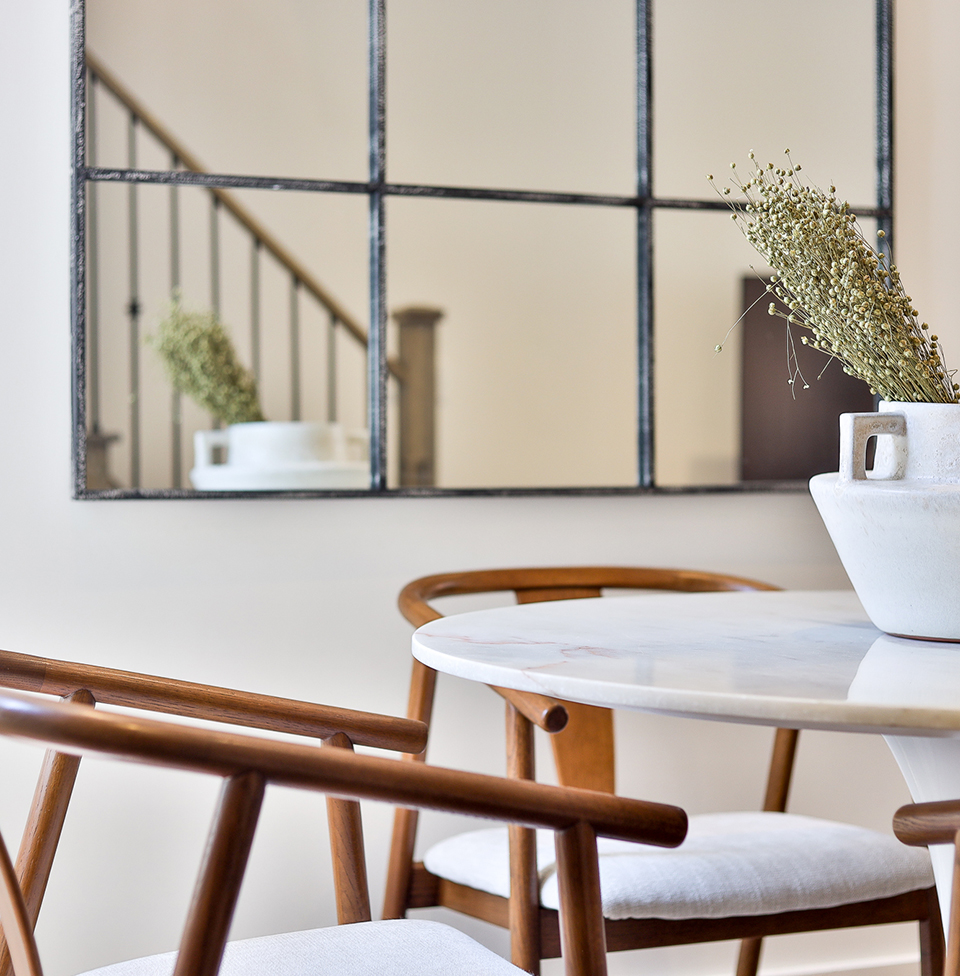
Trinity Bellwoods
73 Foxley Street
List price - $1,495,000
2-Storey, Attached-Row
Lot Size: 14.04 x 129 Feet
Bedrooms: 3
Washrooms: 2
Finished Basement (Full)
Size
- Square Feet Above Grade: 1,266
- Square Feet Below Grade: 572
Year Built: 1890
MLS Reference - C12303185
Inclusions
- Stainless Steel Fridge
- Gas Range
- Hoodfan
- Microwave
- Dishwasher
- Clothing Washer & Dryer
- All Existing Window Coverings + Screens
- All Electrical Light Fixtures
- Garage Door Opener & Remote
Rentals
- Hot Water Tank
Gallery
The Home
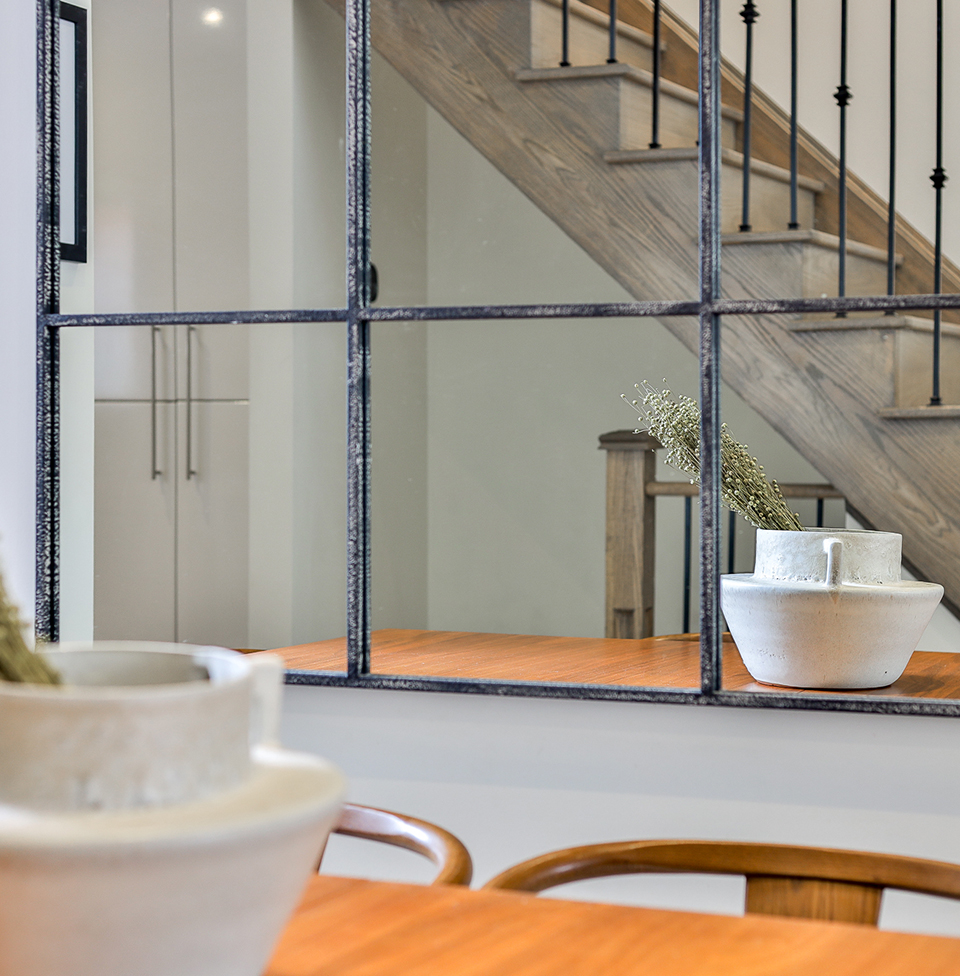
Trinity Bellwoods
Home Mechanics
& Operations
Recent Improvements
- Basement Waterproofing & Sump Pump Installation
- Hardwood Floors Throughout Second Floor
- Interior Painting
- Exterior Painting
- New Siding At Rear
- Front Yard Landscaping
Laneway Report
Home Inspection
Walk score
97
Transit score
92
Bike score
87
The Neighbourhood
The neighbourhood
Welcome To
The Local Landscape
Transit options
Commute to Union Station
- 7 Minutes by Car
- 19 Minutes by Transit
- 12 Minutes by Bike
- 60 Minutes by Foot
Rail Lines
- 505 Dundas
- 501 Queen
- 301 Queen
Bus Lines
- 63 Ossington
- 363 Ossington Night Bus
- 329 Dufferin Night Bus
- 29 Dufferin
- 506 Carlton
- 306 Carlton
Schools
Private School
- Westside Montessori School – Kensington Market (PK-8)
- Westside Montessori School – Dufferin Grove (PK-8)
- Discovering Minds Montessori (PK-3)
- The Orchard Montessori School (PK-8)
- Braemar College (Grade 9-12)
Public School
- ÉS Toronto Ouest (Grades 7-12)
- Parkdale Collegiate Institute (Grade 9-12)
- ÉÉ Pierre-Elliott-Trudeau (PK-6)
- Alexander Muir/Gladstone Ave Jr and Sr Public School (PK-8)
- Givins/Shaw Junior Public School (PK-6)
Catholic Schools
- ÉSC Saint-Frère-André (Grades 7-12)
- ÉÉC du Sacré-Coeur-Toronto (PK-6)
- Pope Francis Catholic School (PK -8)
- St. Mary Catholic Academy (Grade 9-12)
Restaurants
- Azhar
- Badiali
- Bar Koukla
- Bellwood’s Brewery
- Bernhardt’s
- Bobby Sue’s Mac and Cheese
- Bonito’s
- Central
- Côte de Bœuf
- Favourties Thai BBQ
- Foxley
- Gia
- Golden Turtle
- Han Moto
- Imanishi
- La Banane & Bar Banane
- La Cubana
- Le Swan
- Linny’s & Linny’s Luncheonette
- Mamakas
- Mandy’s Salads
- Manita
- Paris Paris
- Pho Tien Thai
- Reposado Bar & Lounge
- Superpoint Pizza
- The Haifa Room
- The Lunch Lady of Saigon
- Union
- Vilda’s
Coffee Shops & Bakeries
- Andrea’s Cookies
- Bang Bang Ice Cream
- Dear Grain
- Delysées
- Forget Me Not
- I Deal Coffee & Wine
- Jimmy’s Coffee
- Nadege
- Pilot Coffee Roasters
- Rooms Coffee / 134 Ossington
- Sam James Coffee
Groceries & Home Goods
- Clémentine Boutique
- Fresh Fruit Bay
- FreshCo Queen & Gladstone
- Jordan’s No Frills Toronto King St
- Longo’s Liberty Village
- M&M Food Market
- Metro at West Queen West
- No Frills
- R & C Fruit and Flower Market
- Socco Living
- Sundays
- The Latest Scoop
- Trinity Bellwoods Farmer’s Market (Every Tuesday Afternoon Jun – Sept)
- Unboxed Market
- VdeV Maison
Parks & Greenspace
- Fred Hamilton Park and Playground
- Osler Playground & Off Leash Dog Area
- Stanley Park
- Trinity Bellwoods Park
In the coveted core of Trinity Bellwoods, 73 Foxley St sits perfectly poised at the intersection of downtown energy and residential ease. This unassuming home commands attention not with bravado, but through thoughtful design, enduring materials, and understated elegance.
Inside, a restrained palette of warm neutrals, sculptural lines, and organic textures sets a tone of calm sophistication. Coffered ceilings add architectural interest to the open-plan living space, while heated floors beneath offer tactile comfort and seasonal ease.
The design-conscious gourmet kitchen is a showstopper on its own. Outfitted with marble countertops, a chef-approved professional gas range, wall-mounted pot filler, tailored cabinetry, and an expansive 4-person breakfast bar, it’s a space designed for both everyday ease and elevated entertaining. Overhead, integrated surround sound throughout enhances the sensory experience with ambient sophistication.
Out back, a deep and versatile yard awaits—unfussy yet full of possibility. Whether hosting summer BBQs, enjoying slow mornings under the cabana, or setting up a workshop in the detached garage, the space adapts to life’s rhythms with ease. Laneway housing potential adds another layer of long-term value.
Upstairs, three tranquil bedrooms and a generously sized four-piece bath (with heated floors!) deliver proportion and purpose. Newly installed hardwood, custom millwork, and a curated suite of updates reflect a home where intention is evident, and nothing feels extraneous.
Below, a fully finished and newly waterproofed basement with sump pump offers bonus utility, storage and peace of mind. Additionally, an “above-average” home inspection speaks to its integrity, while an extra-deep lot and a block abuzz with thoughtful reinvention suggest strong long-term potential.
Mere steps from Trinity Bellwoods Park, the Ossington Strip, and a constellation of the City’s most revered culinary institutions (Mamakas, Linney’s, Berndardt’s, Badiali to name a few)—this home delivers the rare harmony of urban vitality and neighbourly calm. Consider this your official invitation to live beautifully in one of Toronto’s most storied enclaves.


