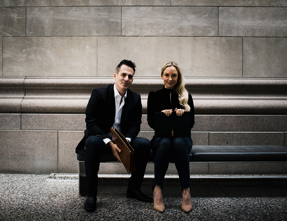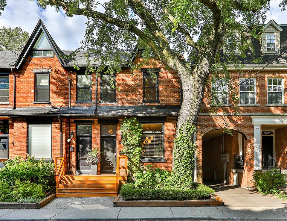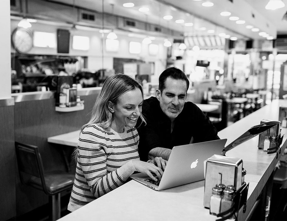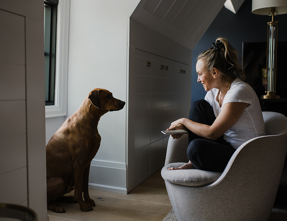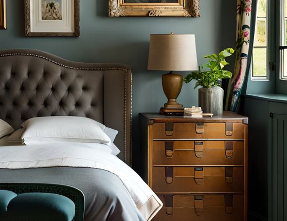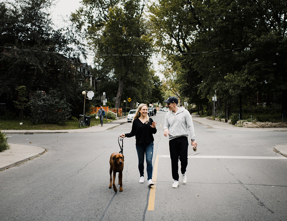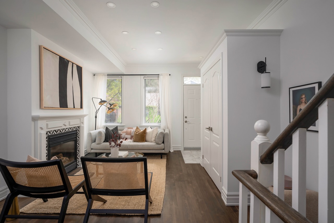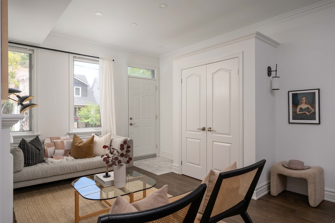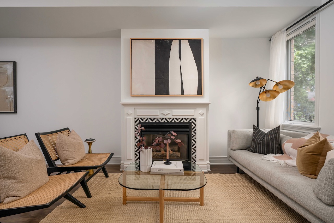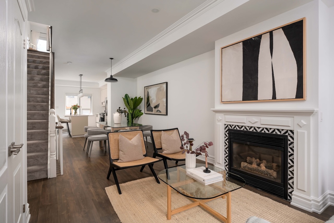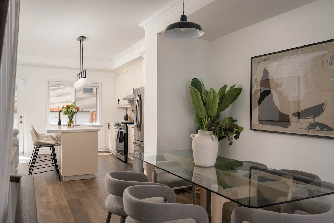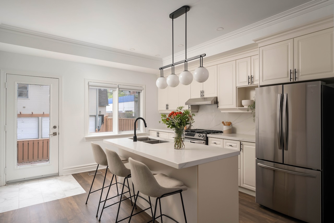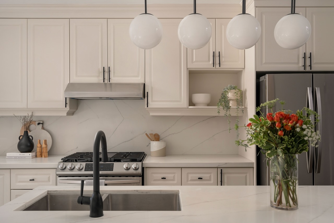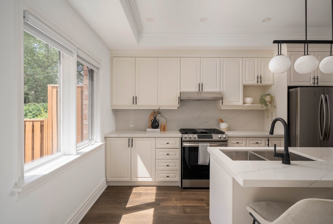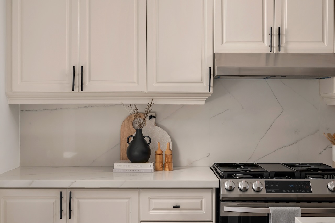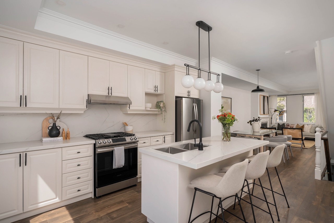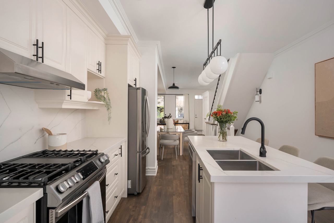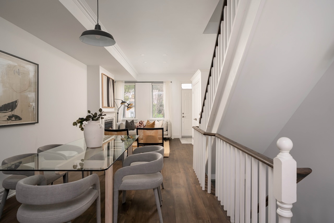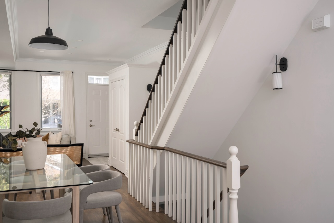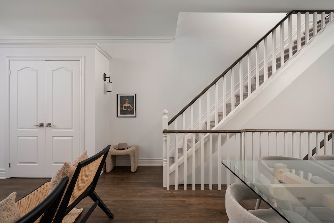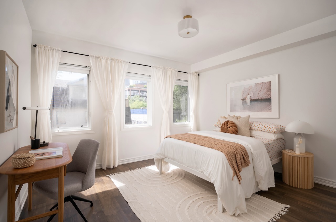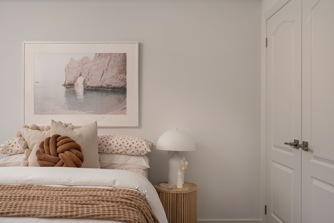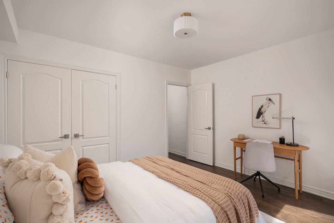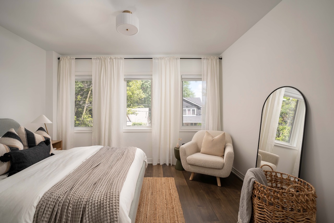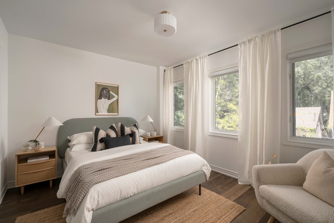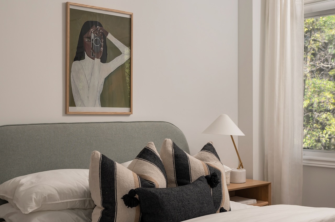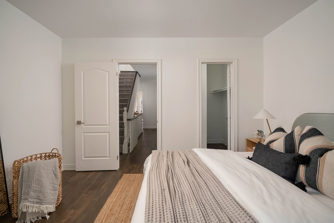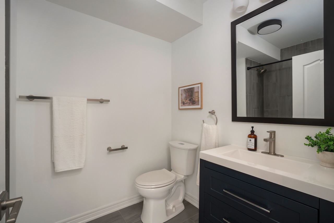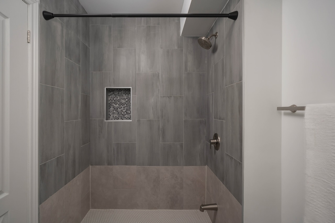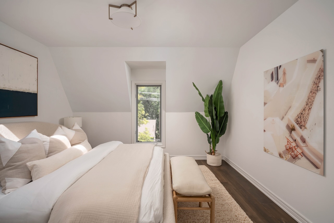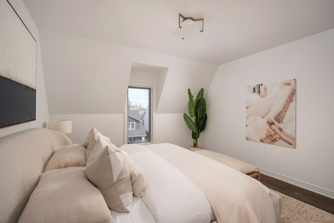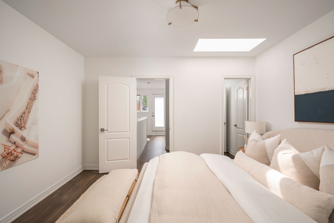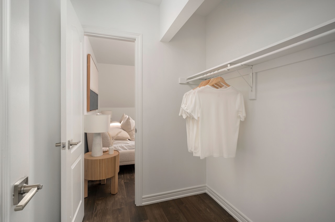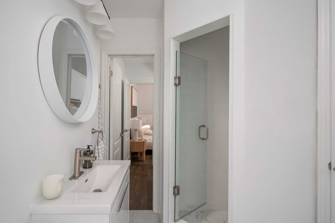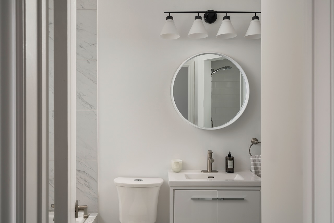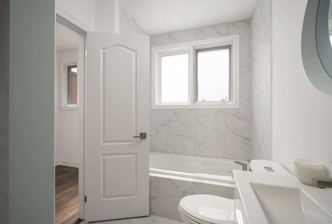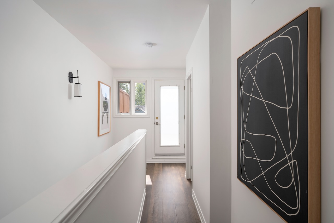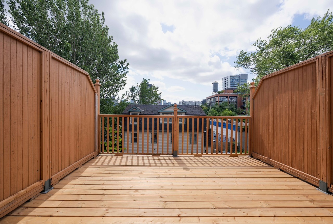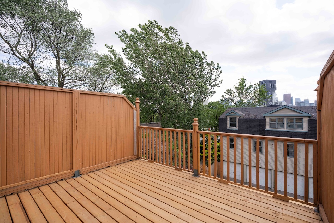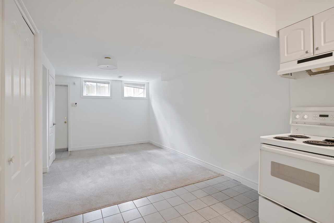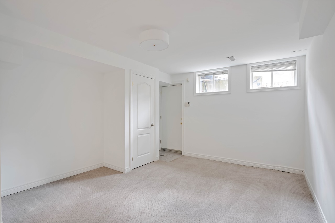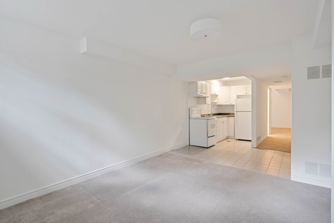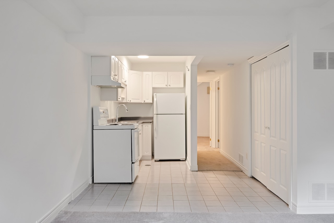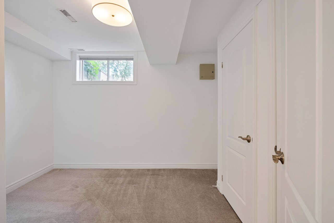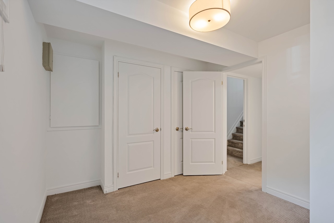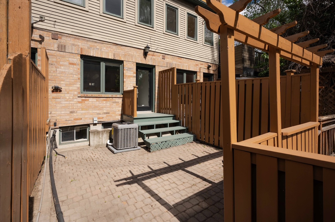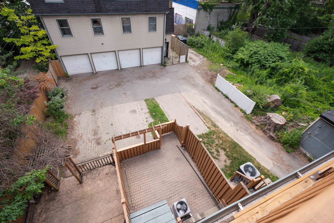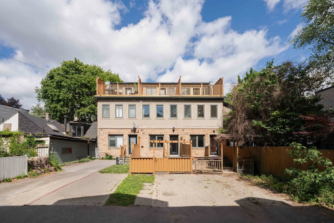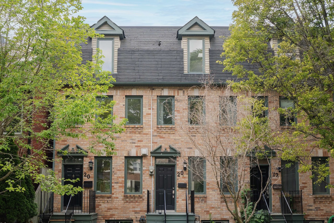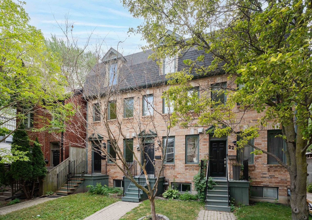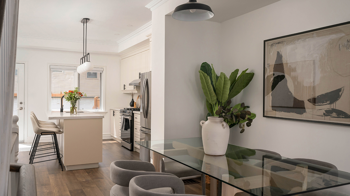Has The Toronto Bubble Finally, Popped?
20A Lewis St
SOLD
Townhouse, 3 Storey | 3 + 1 Bedroom + 3 Washroom
MLS #E12315870
The Details
Be Prepared to be Smitten
Our truest on Lewis series is back with a bang! Winsome and likable – and gosh, darn irresistible. You know the type – like a perfect best friend. Light-hearted, warm, inviting, trusting, and unpretentious. An overdue breath of fresh air these days (no oddly distracting lash extensions over here). We’re talking heart – your first family memories, those meaningful new moments, and that inaugural taste of adulting in a real-deal home of your own.
Set in a coveted Leslieville pocket on the up and up – walkable, bikeable, and desirable all bundled into one. Live in a friendly community with a touch of that old-school magic. Like, the good ol’ days!
Seriously, though – swipe through this 1,582 square foot above-grade knock-out with an additional 580 square foot fully separate basement suite featuring its own entrance, kitchenette, and expansive 7’8” ceilings. Ideal for weekend guests (we love that), in-laws (that depends), or simply choose the ultimate flexibility: a home office, fitness space, or kids’ rec room.
The third-floor private primary retreat is next level – complete with a walk-through closet, stylish ensuite, and your very own 165-square-foot rooftop terrace. You’ll also appreciate the oversized second-floor bedrooms, a surprising sense of scale (you have to see it to believe it), and the peace of mind that comes with newer-ish construction (the late ’90s weren’t that long ago, right?).
Add in laneway parking, turnkey status from top to bottom, a low-maintenance lot, and you’ve got a real Leslieville unicorn on your hands. Be prepared to be smitten – you’ll be into this one on Lewis.
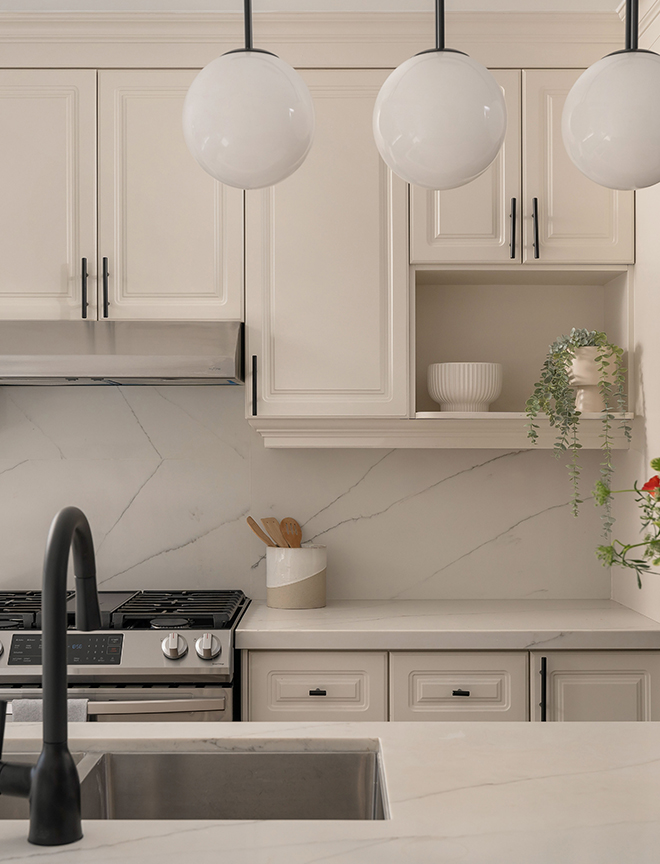
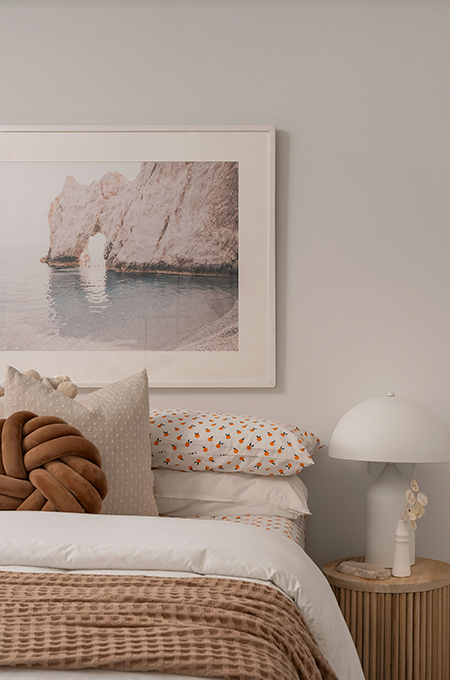
Your home should tell a story of who you are and be a collection of what you love.
Property particulars
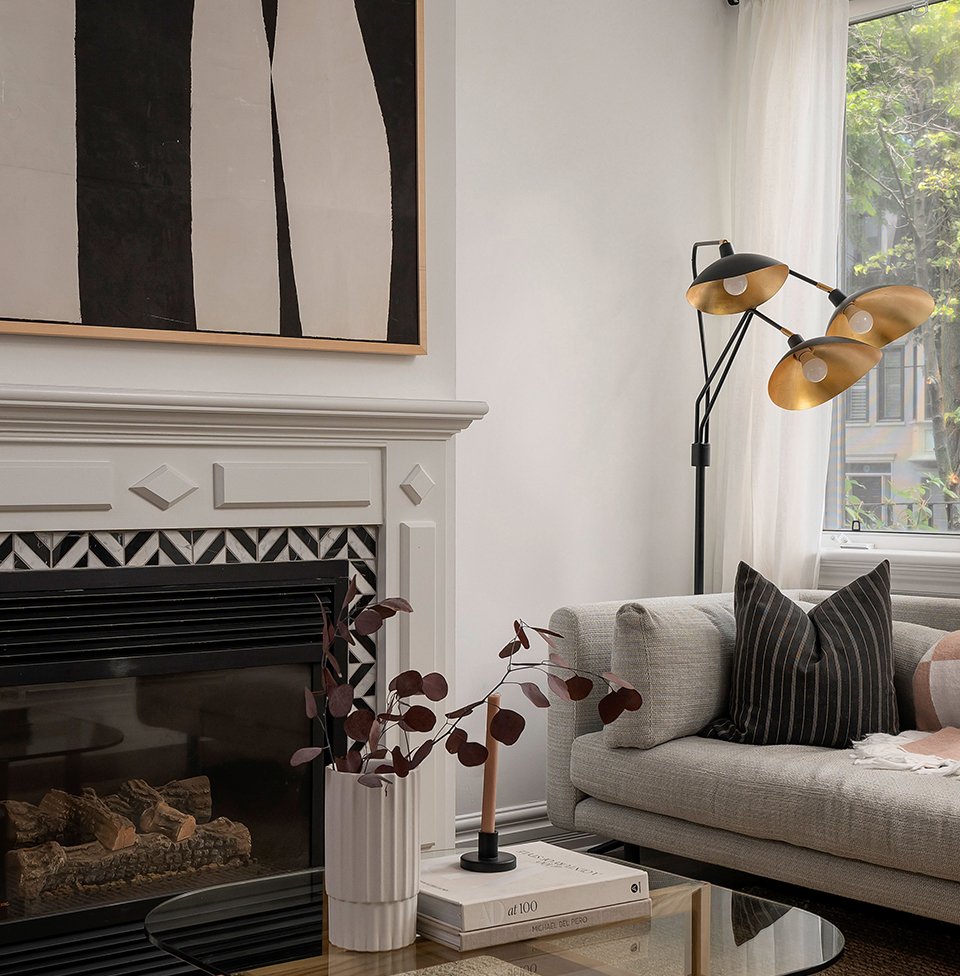
South Riverdale
20A Lewis St
3 Storey, Townhome
Broadview Ave & Queen St E
Lot Size: 13.50 x 107.18 Feet
3 + 1 Bedrooms
3 Bathrooms
1 Rear Laneway Parking Space
Full Basement, Separate Entry (7'8`` ceilings)
Size
- Square Feet Above Grade: 1,582
- Square Feet Below Grade: 580
- Rooftop Terrace: 164 Square Feet
Year Built: 1999
Property Taxes: $6,502 (2024)
Inclusions
- Refrigerator (Main Floor)
- Gas Cooktop, Oven & Hood Fan (Main Floor)
- Dishwasher (Main Floor)
- Clothing Washer & Dryer (2nd Floor)
- Refrigerator (Basement)
- Oven & Stove (Basement)
- All Electric Light Fixtures
- All Windows Coverings (See Exceptions)
- Broadloom Where Laid
- Central Air Conditioning
- Gas Burner & Equipment (Furnace)
- Hot Water Tank
- Bathroom Mirrors
- Gas Fireplace (functionality unknown)
Exclusions
- Drapery in Living Room & both 2nd Floor Bedrooms
Gallery
The Home
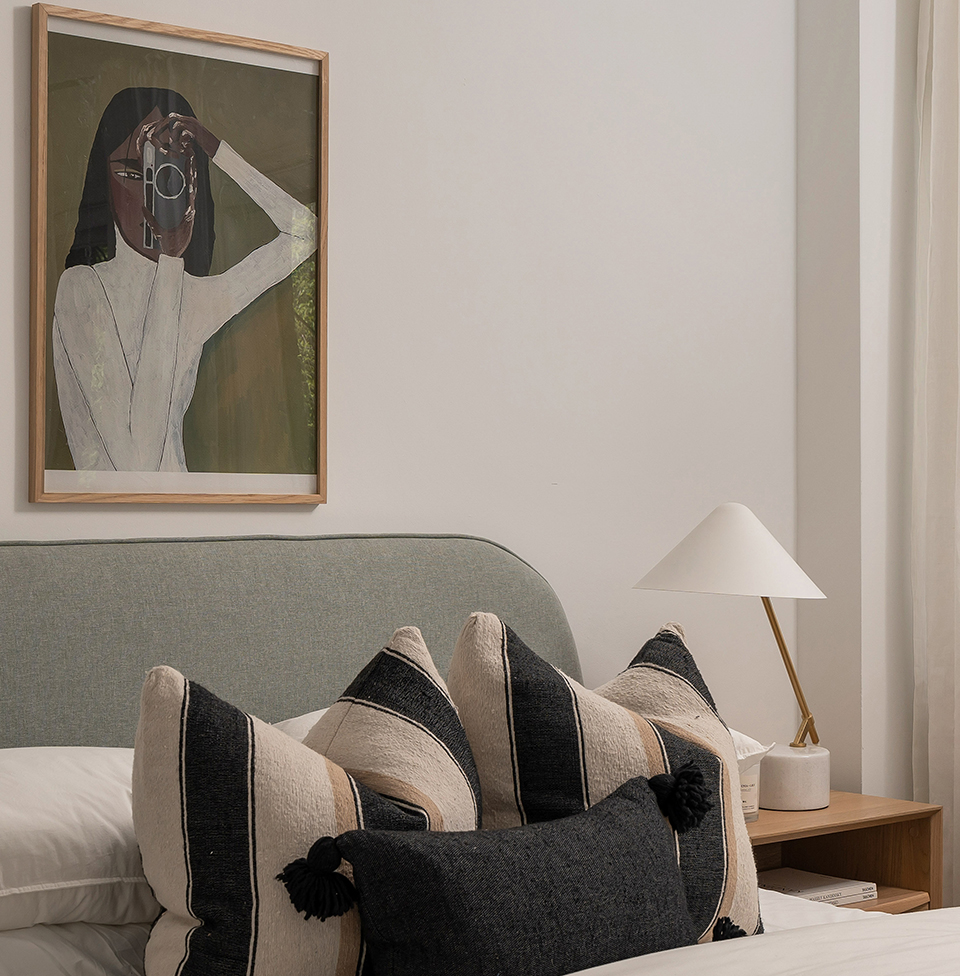
South Riverdale
Home Mechanics
& Operations
Roof
- Sloped roof (asphalt shingles): near the end of life
- Flat roof (modified bitumen): near the end of life
Electrical
- 100 amps with copper wiring
Plumbing
- Copper and PEX; ABS waste lines
Water Heater
- Gas-powered, approximately 15 years old
Heating System
- High-efficiency gas furnace
- Approximately 3 years old
- 60,000 BTU/hr
Cooling System
- Air-cooled A/C
- 3 years old
- 24,000 BTU/hr
Home Inspection Report
Walk score
96
Transit score
91
Bike score
100
The Neighbourhood
The neighbourhood
Welcome To Toronto's
Lower East Side
Groceries
- Aisle 24 Market
- Farm Boy
- Food Basics
- FreshCo
- Loblaws Leslieville
- Marche Leons
- Riverside Market
- Walmart
Coffee & Bakeries
- Broadview Hotel
- Dark Horse
- Isle of Coffee
- Jimmy’s Coffee
- Mercury Espresso
- Queen Garden Cafe
- Remarkable Bean
- Starbucks
- Tim Hortons
- Venom Coffee
Restaurants & Pubs
- Avling
- Chez Nous
- Eastbound Brewing Company
- Issan Der – Thai Kitchen
- La Carnita
- Lady Marmalade
- Prohibition
- Radical Road Brewing Co.
- Roy Public House
- Tabule
- The Broadview Bistro Bar
- The Comrade
- The Duke
- Urban House
- West Cork Irish Pub
Fitness & Health
- Anytime Fitness
- Coco Reformer Pilates
- CoreWorks Pilates
- Culture Athletics
- Fortis Fitness
- Hone Fitness
- La Femme Strong
- Lift Corktown
- Lift Lab
- Mayfair Clubs
- One Academy
- One Training Toronto
- Planet Fitness
- Slow Medicine Company
Parks & Recreation
- Jimmie Simpson Park – Playground, Sports Field, Rink, Ball Diamond, Tennis & Basketball Courts, Picnic Area
- Thompson Street Parkette – Dog Park
- McCleary Playground – Playground
- Saulter Street Parkette – Picnic Facilities
Transit options
Commute to Downtown Toronto
- 8 Minutes by Car
- 26 Minutes by Transit
- 14 Minutes by Bike
- 45 Minutes on Foot
Rail Lines
- 501 Queen
- 504 King
- 304 King
- 503 Kingston Rd
- 301 Queen
- 505 Dundas
Bus Lines
- 72 Pape – 0.7 km
- 121 Fort York – Esplanade – 1.0 km
- 325 Don Mills Night Bus – 0.7 km
Safety Service
- Hospital: St. Michael’s Hospital – 30 Bond St (Acute & emergency care, teaching & research hospital)
- Fire Station: Fire Station 324 – 840 Gerrard St E
- Police Division: 51 Division – 51 Parliament St
Schools
Public Schools
- Dundas Junior Public School – PK to Grade 5
- Queen Alexandra Middle School – Grades 6 to 8
- Riverdale Collegiate Institute – Grades 9 to 12
- Collège français secondaire – Grades 7 to 12 (French, IB)
- ÉS Michelle-O’Bonsawin – Grades 7 to 9 (French)
- ÉÉ La Mosaïque – PK to Grade 6 (French
Catholic Schools
- Holy Name Catholic School – PK to Grade 8
- ÉÉC Georges-Étienne-Cartier – PK to Grade 6 (French)
- ÉSC Saint-Frère-André – Grades 7 to 12 (French, IB)
- St. Joseph’s College School – Grades 9 to 12 (All-Girls, AP, French Immersion)
- St. Patrick Catholic Secondary School – Grades 9 to 12
- St. Michael’s Choir School – Grades 3 to 12 (All-Boys, French Immersion, Music Program)
Private Schools
- Keystone International Secondary School
- Liberty Prep School – Leslieville Campus
Tucked in at the intersection of Queen Street East & Broadview is the perfect turn-key treasure that welcomes you to the heart of Toronto’s vibrant and friendly Leslieville. A mecca for young professionals, trendsetters, and newbie homeowners, every corner of this lively neighbourhood whispers excitement and convenience.
A myriad of exceptional restaurants & cafes offer a wide range of tastes and flavours, just steps from your building. From cozy brunch spots for lazy weekends to upscale eateries for indulgent evenings, satiate every palate within a stroll from your new pad. Hot spots include The Broadview Hotel, La Carnita and Ascari Enoteca. Wake up to the aroma of freshly brewed coffee from the neighbourhood’s coffee shops. Each offering the finest of brews (and the best scones), you’ll easily find your perfect spot for relaxation, work, or socializing, all within walking distance. Be sure to check out Hailed Coffee, Dineen Outpost and Pilot Coffee Roasters for a robust coffee culture!
Prioritize your well-being with Leslieville’s diverse range of state-of-the-art gyms, yoga studios, and wellness centres, ensuring your health and fitness goals stay on track. Accessibility to these facilities makes maintaining a healthy lifestyle not just a goal, but a reality. We personally love Move Fitness, Primal and One Academy when we’re on the East Side (not to mention excellent access to the endless running & biking trails through the Don River!).
Take advantage of this prime location, which offers unbeatable access to public transportation and ensures seamless connectivity and easy navigation throughout the city. Proximity to major routes and diverse transportation options make commuting a breeze, offering you ultimate convenience and freeing up your time to indulge in the local streets lined with boutique stores, art galleries, and cultural venues, including the Dianna Witte Gallery, The Opera House & the Broadview Flower Market, to name a few. The neighbourhood’s design prioritizes your comfort, turning daily errands into pleasurable outings on foot!
Beyond a place to live, it’s a vibrant community topped with great amenities, convenience, and the promise of a new day filled with endless possibilities. It’s not just young professionals who are drawn here – families also find Leslieville an ideal place to put down roots. The neighbourhood’s safe, welcoming atmosphere is complemented by well-regarded schools and plenty of playgrounds, making it easy for parents to settle in and kids to thrive. On weekends, you’ll spot families enjoying local parks like Jimmie Simpson Park (complete with play areas and even summertime movie nights) or taking part in community events that bring neighbours of all ages together. With a range of childcare centers, libraries, and family-oriented programs nearby, even daily routines become delightful outings for the whole family.
In Leslieville, you truly get the best of both worlds – a trendy urban lifestyle wrapped in a warm community embrace. Whether you’re a first-time buyer seeking a hip place to call home, a growing family wanting a nurturing environment, or an investor eyeing a neighbourhood on the rise, this location offers an opportunity like no other. Living at 20A Lewis Street means joining a thriving community where your investment pays off in an exceptional quality of life every single day. Each morning coffee run and evening stroll along these tree-lined streets will remind you that you’ve found more than just a home – you’ve found a neighbourhood that grows with you and for you.

