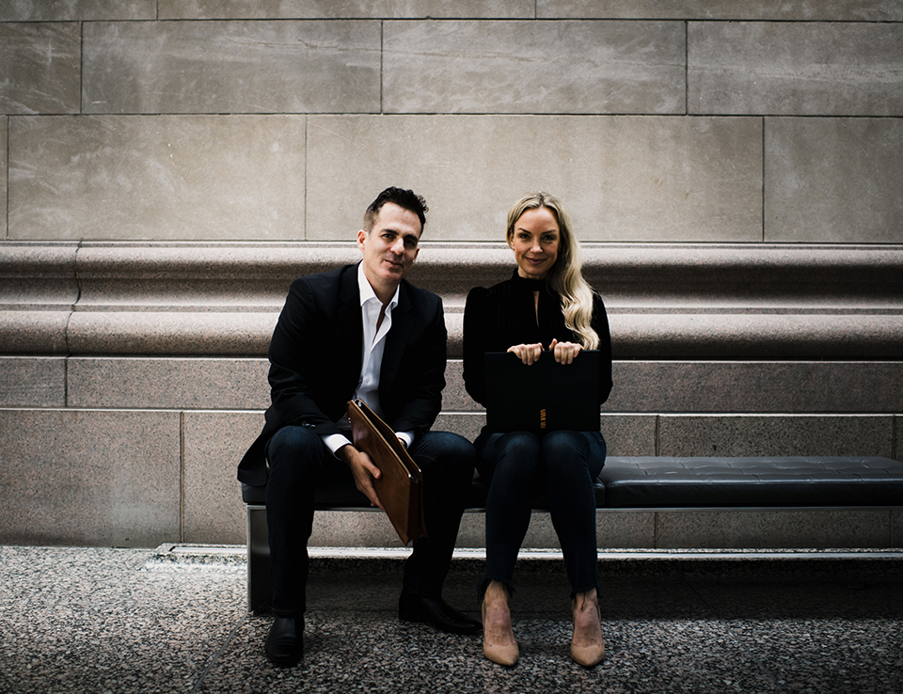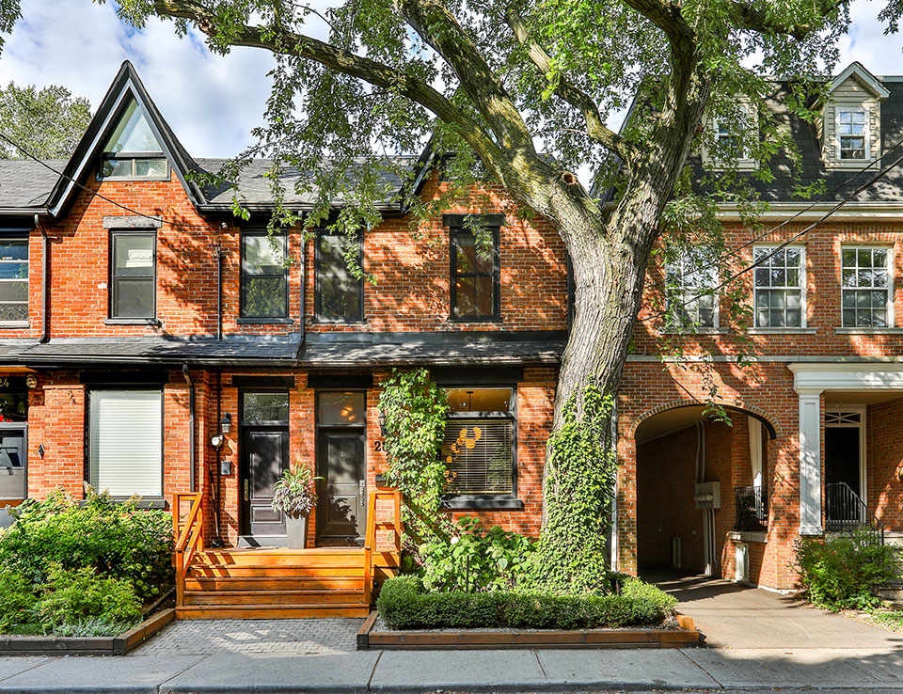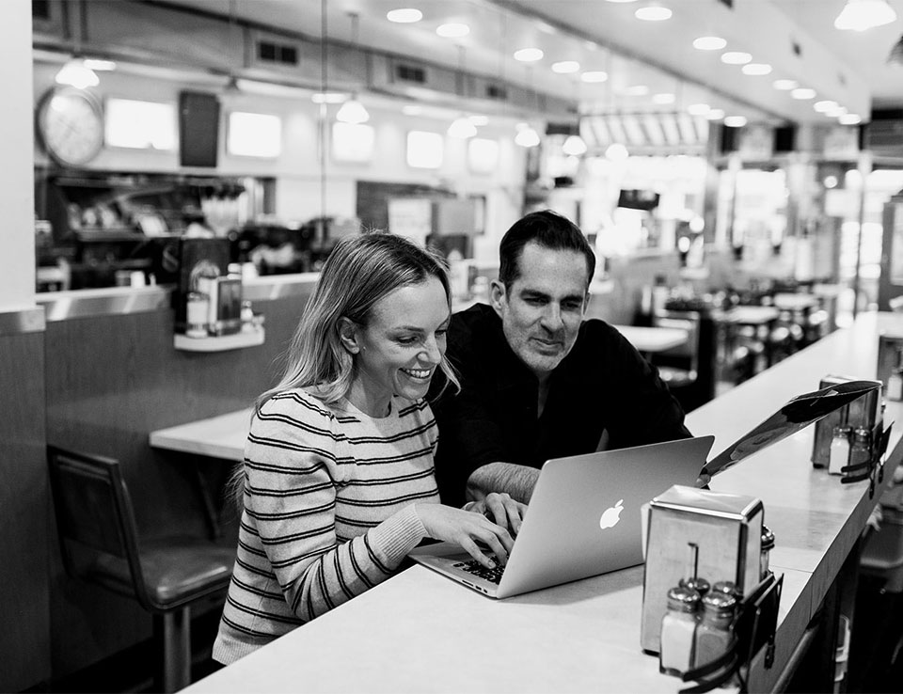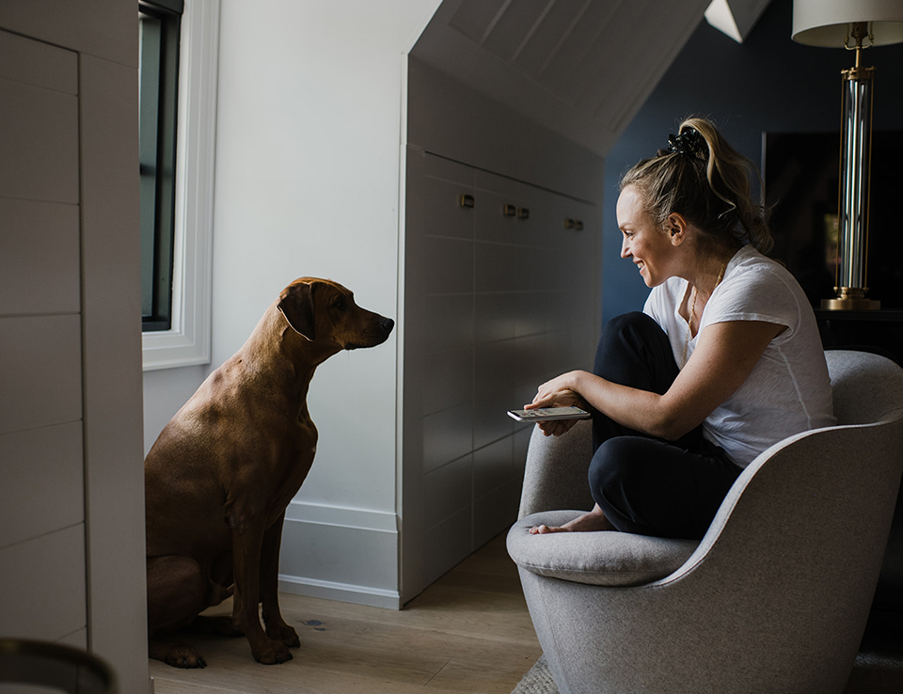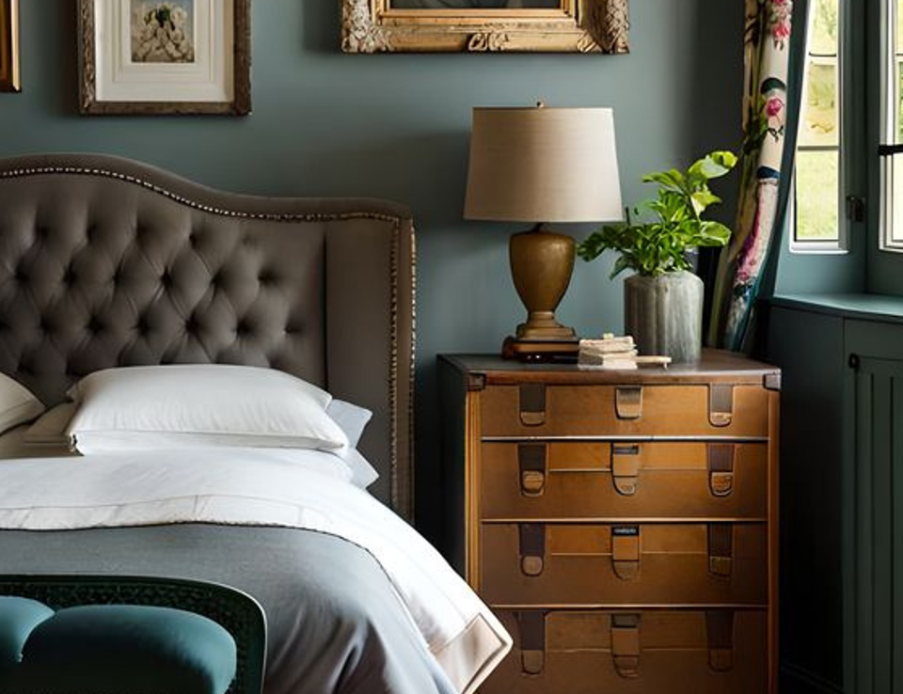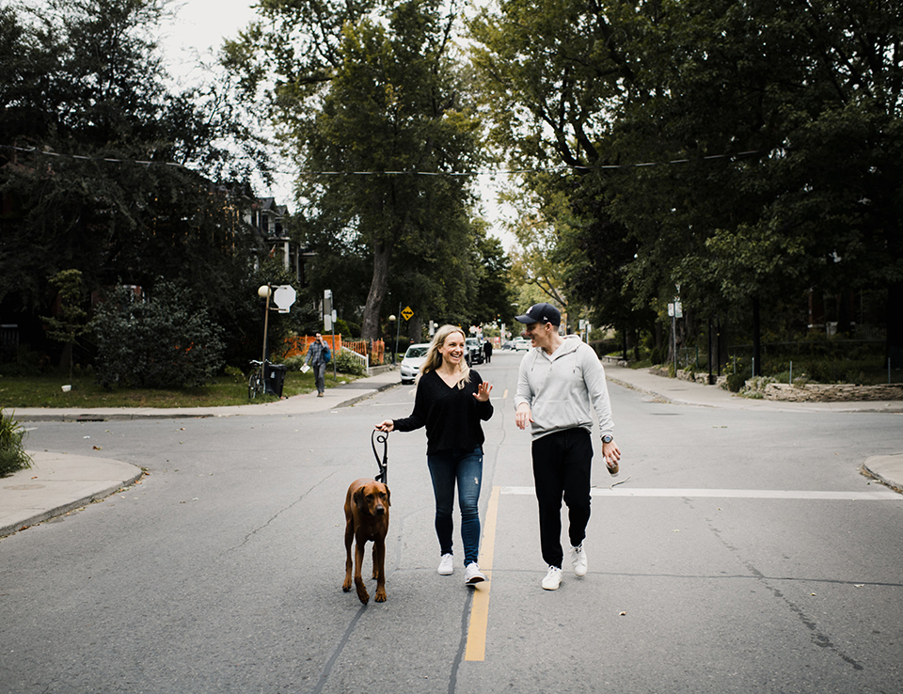Has The Toronto Bubble Finally, Popped?
302-660 Pape Ave
SOLD
Condo | 1 + 1 Bedroom + 2 Washroom
MLS #E12053873
The details
A Stunning Edifice Reborn
A stunning historical edifice reborn—a remarkable loft conversion that once echoed the sacred resonance of a turn-of-the-century church. Today, it continues to exude a quiet magic, blending timeless elegance with classic European sentiment. This multi-level residence is more than a place to live — it’s a lasting tribute to architectural beauty while seamlessly weaving its revered past with modern, contemporary features and finishes. Its striking industrial-leaning elements include the artful steel trusses of the original 1864 tower, exposed ductwork, hints of reclaimed brick, floor-to-ceiling windows and a rich, earthy colour palette.
Expanding over 1,100+ square feet, Loft 302’s sunny disposition features a large functional kitchen comfortably seating two at its bar, punctuated by a graceful dining space inclusive of easy indoor & outdoor transitions and breathtaking Western Views. The home unfolds to reveal an airy & open plan replete with an inviting living space, 11-foot ceilings, a gas fireplace and a guest suite or private office, discreetly appointed with custom millwork and a concealed Murphy bed for ultimate flexibility. The lofty 2nd floor unveils a generous primary bedroom, bespoke with a three-piece ensuite, integrated wardrobes, built-ins, and a bonus dressing room, providing practicality without sacrificing aesthetic. Top this up with double private terraces inclusive of a BBQ Gas hookup and upgraded Pella sliding doors, freshly painted walls, a renovated three-piece main floor guest bath, a well-appointed foyer, underground parking & ample storage!
Outside, mature trees embrace this walkable & commutable Pape address attractive to end users, down-sizers and first-timers alike. Just moments from the subway, the future Ontario Line and the vibrant energy of the Danforth, this extraordinary property pairs a historical romance with the practicalities of urban living — offering a rare fusion of size, scale, and significance. Set within Toronto’s architectural constellation, the one-of-a-kind home is the product of Bob Mitchell’s visionary 2004 transformation of the Riverdale Presbyterian Church — a singular masterpiece not to be missed!
Your home should tell a story of who you are and be a collection of what you love.
Property particulars
North Riverdale
660 Pape Ave
Suite 302
List price - $1,210,000
Danforth Ave & Pape Ave
One Bedroom
One Enclosed Den
Two Washrooms
Double Outdoor Terraces
One Parking Space
One Storage Locker
South West Exposure
Interior - 1,105 Square Feet
Exterior - 200 Square Feet
Maintenance Fee - $1,255
Property Taxes - $4,248
MLS Reference - E12053873
Inclusions
- Refrigerator
- Gas Stove
- Dishwasher
- Microwave
- Wine Fridge
- Clothing Washer & Dryer
- 2nd Floor Ductless Mini Split System AC with Remote
- Water Heater
- Window & Skylight Coverings
- Electrical Light Fixtures & Ceiling Fans
- Murphy Bed System (Twin Size/Den)
- Remote for Lights (Murphy Bed)
- Floating Mirror (2nd Floor Bathroom)
- Outdoor Decking
- All Built-In Closet Organizers (including storage locker)
- BBQ & Gas Hook-Up (Terrace)
Exclusions
- Drapery & Hardware in Living Room
- Church Window (Den)
Gallery
The Building
North Riverdale
Glebe Lofts;
Building Insider
Number of Storeys - 3
Number of Suites - 32
Year Built - 2004
Property Management
416-481-5656
Situated on 660 Pape Avenue, in the vibrant heart of Riverdale, The Glebe Lofts stand as a remarkable testament to Toronto’s rich architectural history and the ingenuity of modern design.
This extraordinary conversion of the iconic Riverdale Presbyterian Church, orchestrated by Bob Mitchell and his firm, Mitchell Lofts, redefines the traditional concept of urban living.
The Glebe Lofts, completed in 2004, have artfully repurposed the historic building into a residential marvel, with each of the 32 multilevel loft residences bearing unique characteristics that pay homage to the original architecture by John Wilson Gray, while simultaneously offering a fresh and contemporary flair.
Stepping into the magnificent structure, one can’t help but feel immersed in the grandeur of its past. The loft conversion preserves the awe-inspiring essence of the former church, with each residence celebrating the ascending heights of the original sanctuary, encompassing two stories, fostering a sense of openness and spiritual elevation reminiscent of the building’s erstwhile function.
Each residence is a masterstroke of architectural acumen designed to optimize the dramatic interplay of light and volume. The open plan concept ingeniously uses the impressive spatial scale inherent to the church’s architecture. These lofts are not merely a nod to the past but incorporate modern amenities and cutting-edge design elements such as solid masonry walls, thermopane windows, superior thermal and acoustic insulation, and high-efficiency heating systems.
A tour of the third-story lofts reveals exposed steel trusses, serving as a stark reminder of the building’s original purpose – this blend of preserved history with urban design results in both functional, beautiful, and deeply evocative spaces.
The Glebe Lofts are more than mere residences; they are experiences, each one offering a slice of history to inhabit and reinterpret in a contemporary context.
Bob Mitchell’s journey of transforming industrial and institutional buildings into residential marvels spans over three decades. His design firm, Mitchell Lofts, previously known as Mitchell & Associates, has a rich legacy marked by pioneering the first legal loft condominium conversion in Toronto and earning accolades for design excellence and innovation.
A veteran planner with hands-on experience in retrofitting and converting buildings into residential condominiums, Mitchell’s work embodies the symbiosis between heritage and modernity.
The Glebe Lofts hold a distinct position in Toronto’s residential landscape. Its unique combination of historical integrity, innovative design, and luxurious features, paired with its prime location near the subway and the cosmopolitan life of the Danforth, makes it an unparalleled choice for those seeking a residence steeped in character and convenience. To live at The Glebe Lofts is to live within a work of art – a harmonious blend of history, architectural splendour, and modern living.
Walk score
98
Transit score
93
Bike score
84
The Neighbourhood
The neighbourhood
Welcome To
Danforth Ave & Pape Ave
Transit options
Commute to Union Station
- 19 Minutes by Car
- 40 Minutes by Transit
- 24 Minutes by Bike
Rail Lines
- Pape Subway Station
- 505 Dundas
- 504 King
- 304 King
Bus Lines
- 72 Pape
- 81 Thorncliffe Park
- 25 Don Mills
- 83 Jones
Schools
Private Schools
- Crestwood School
- Liberty Prep School
- Montcrest School
- Seneca Hill Private School
- The Rosedale Day School
- Toronto Private High School
Public Schools
- Ryerson CS
- Harbord CI
- Central Technial School
French Schools
- Franklin Community School
- Earl Grey Senior Public School
- Riverdale Collegiate Institute
- Danforth Collegiate & Technical Institute
Restaurants & Cocktails
- Aji Sai
- Athens Restaurant
- California Restaurant & Bar
- Christinas on the Danforth
- El Charro Danforth
- El Venezolano
- Gabby’s
- Hunter’s On The Danforth
- Il Fornello on Danforth
- Katsu Japanese Restaurant
- Megas Restaurant
- Mezes
- Mishwar Restaurant
- Pantheon Restaurant
- Pizzeria Libretto
- Simone’s Caribbean Restaurant
- Souv Like
- SugarKane
- Tappas Restaurant & Bar
- The Friendly Greek Mediterranean Grill
- Trattoria Di Parma
Groceries & Libations
- Barcelona Gourmet
- Bare Market
- Danforth Convenience Grocery, Flowers & Fruit Market
- Danforth Milk Store
- Food Basics
- Foodland
- Fruitland
- Loblaws
- Masellis Supermarket
- No Frills
- Pappas Market
- Smyrna – Laz Bakkal
- Strictly Bulk
Coffee & Bakeries
- BonBon Coffee Shop
- Carlaw Coffee & Convenience
- Espresso Bar
- Goat Coffee Co.
- Ion Coffee
- Marvel Coffee Co.
- Monopol Cafe
- Oliver Coffee Bar
- Second Cup Coffee Co.
- Starbucks
- The Only Cafe
Fitness & Health
- All Access Health & Fitness
- Body + Soul Fitness
- Bomb Fitness
- Clear Cut Fitness
- Crossfit Greektown
- Dwell Gym
- Elements of Fitness
- FIIT Co
- Fortis Fitness
- GoodLife Fitness
- Hone Fitness
- Loft Cycle Club
- Parliament Street Fitness
- Planet Fitness
- Primal Gym
- Quantum Strength & Fitness
- Vive Fitness
Parks & Greenspace
- Aldwych Park
- Kempton Howard Park
- Logan Avenue Park
- Phin Park
- Riverdale East Park
- Wellesley Park
- Withrow Park
Nestled on the fringes of Toronto’s vibrant urban sprawl, where the architectural charm of Riverdale dovetails seamlessly into the pulsating heart of Greektown, lies an enclave that masterfully bridges the gap between yesteryears’ allure and tomorrow’s promise – a sophisticated blend of old-world elegance and contemporary panache.
As you wander down this neighbourhood’s picturesque lanes, you are immediately struck by the kaleidoscope of architectural styles on display. Grand Victorian and Edwardian homes rub shoulders with minimalist, modern dwellings, their brick façades narrating stories of the district’s rich history. This architectural dynamism of the area is an homage to its heritage and a nod to its forward-looking spirit, a stylish embodiment of Toronto’s past and future coming together.
Beyond the architectural charm of this district is the palpable cultural vibrancy borrowed from Greektown. The scent of freshly baked spanakopita and moussaka wafts through the air as lively tavernas and gourmet eateries line the sun-dappled avenues. The local dining scene is a paradise for foodies, presenting an inviting fusion of homey eateries, upscale dining spots, and ethnic food joints. The restaurants here serve a spectrum of culinary delights, from sumptuous Italian pasta and vibrant Middle Eastern mezze to traditional Greek fare and avant-garde cuisine.
Adding to the district’s rich tapestry are the delightful coffee houses that dot the neighbourhood. From cozy, rustic nooks to sleek, modern establishments, these cafes are the lifeblood of the district’s social scene. The scent of freshly roasted beans lingers in the air, a fragrant testament to the city’s love for great coffee.
On balmy evenings, the lively echo of live music can be heard reverberating off the walls of beautifully maintained brick houses, infusing the neighbourhood with a friendly and welcoming spirit.
Bountiful parks, leafy green spaces, and verdant community gardens punctuate the urban dwellings, lending a softness to the district’s city grit. These public spaces, resplendent with vibrant flora and punctuated by the laughter of children playing, offer idyllic respite from the city’s hustle and bustle.
This neighbourhood is more than just a residential haven – it’s a testament to Toronto’s multicultural ethos and architectural vibrancy. The meeting of Riverdale and Greektown is truly a confluence of charm and vitality, a residential experience that is ethnically diverse, gastronomically vibrant, and culturally rich. The district is a delightful fusion of architecture, cuisine, and community, offering a living experience as varied and exciting as the city itself.

