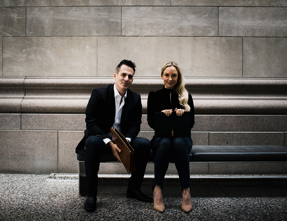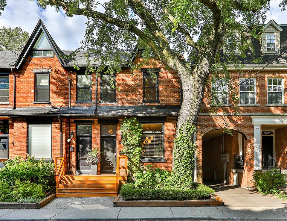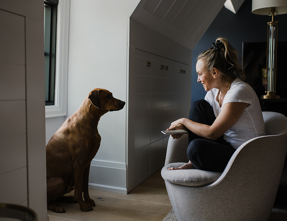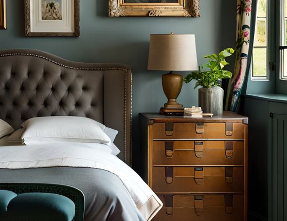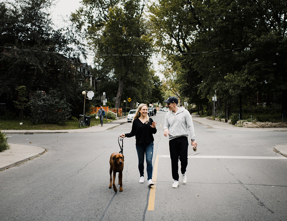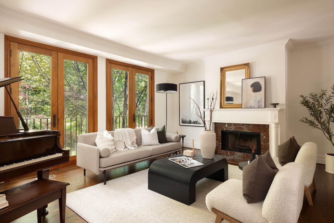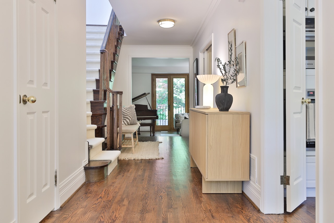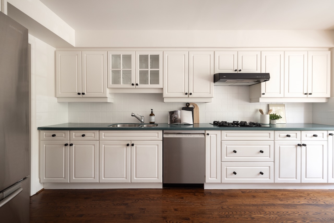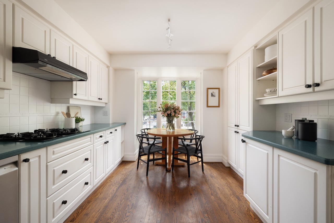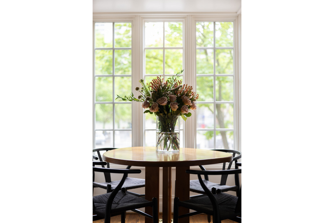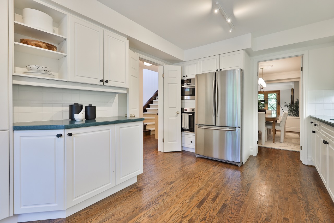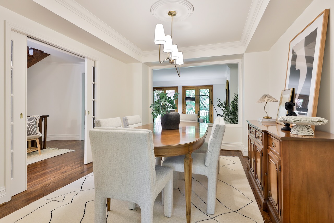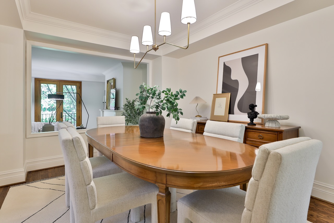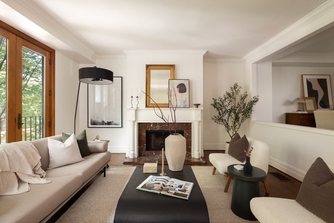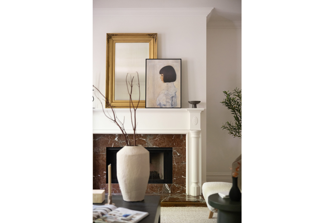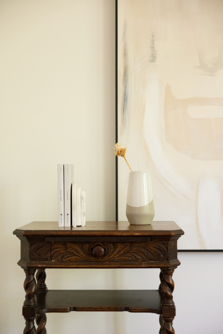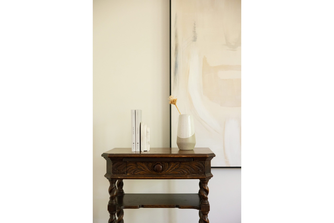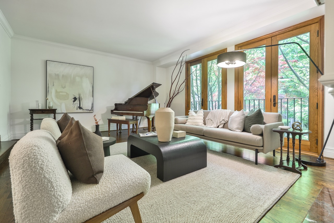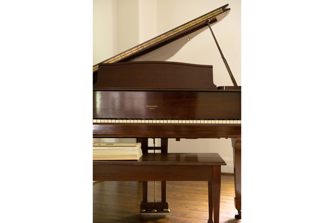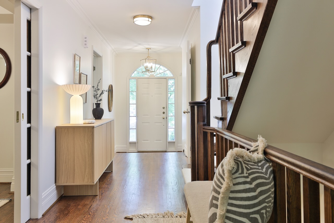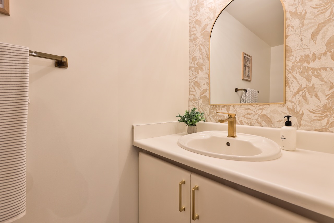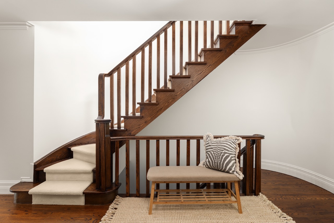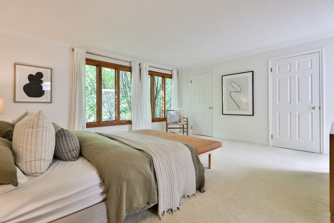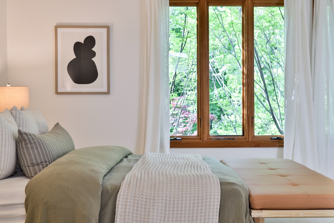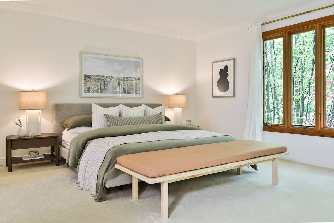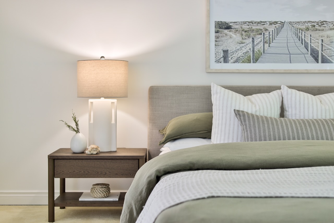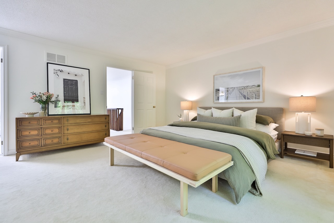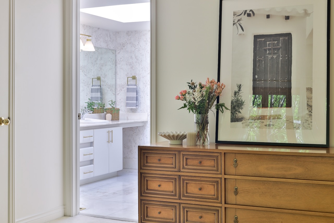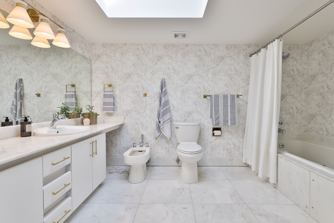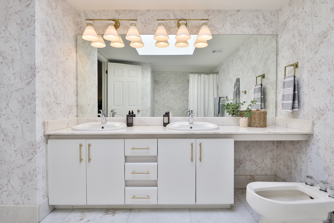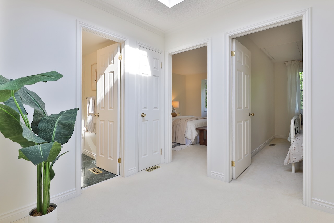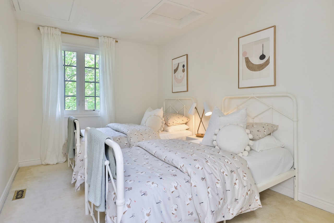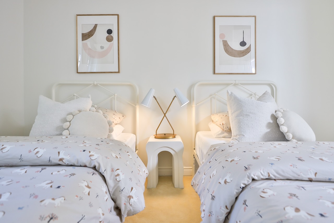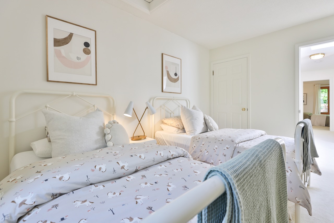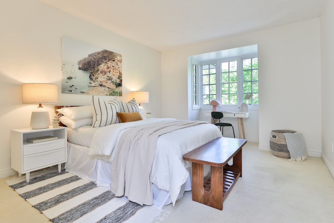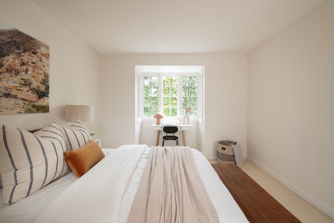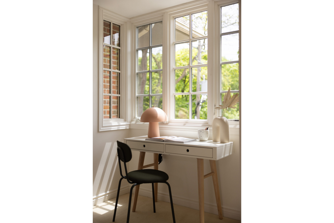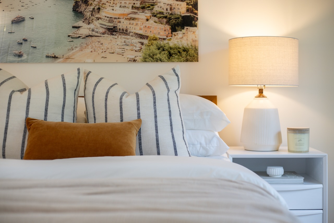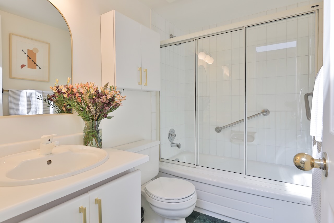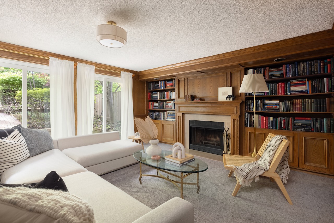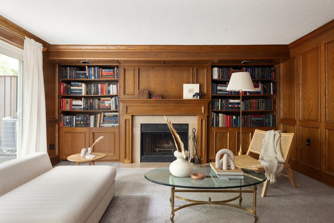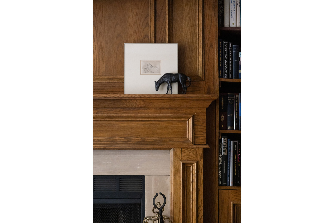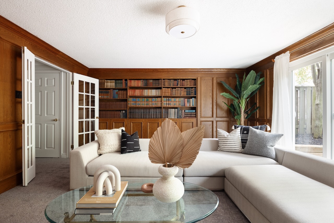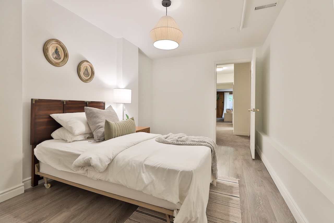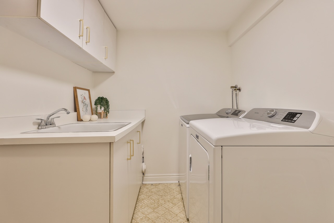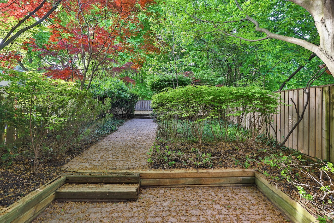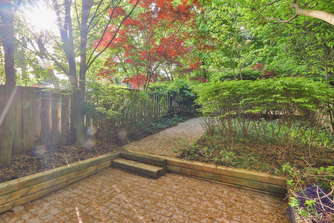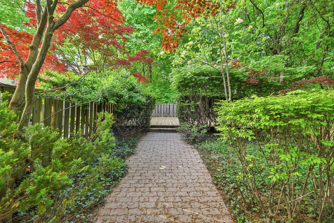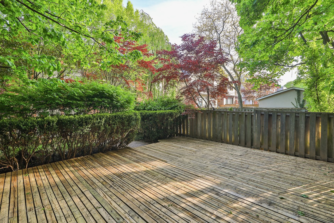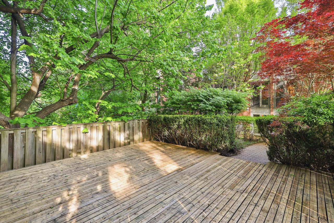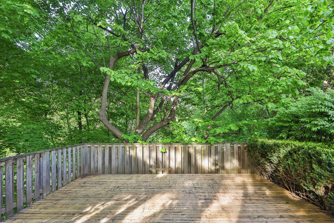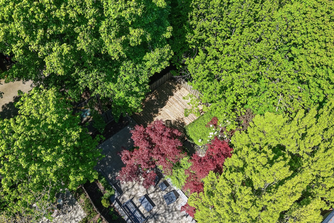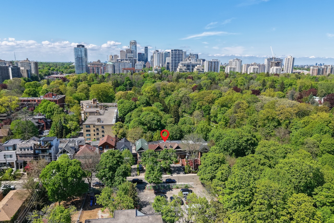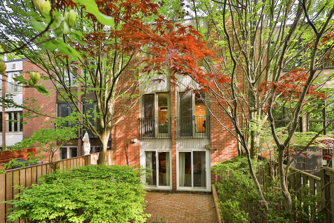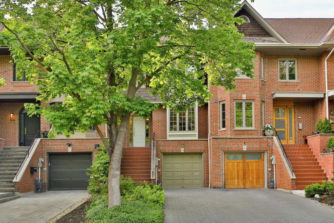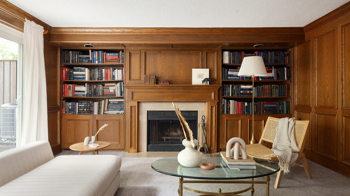Has The Toronto Bubble Finally, Popped?
66 Heath St E
SOLD
Townhouse, 3 Storey | 3 + 1 Bedroom + 4 Washroom
MLS #C12163613
The Details
Thoroughly Of
The Moment
There’s something inherently beautiful about spaces that wear their history well. Places that have been lived in, loved, and seasoned over the decades—waiting for the right hand to carry them forward. Welcome to a romantic Neo-Georgian residence tucked into the heart of Deer Park, where classic design sets the stage for thoughtful reinvention.
Wrapped in a signature red-brick façade, the home strikes a confident balance between symmetry and softness. With its fanlight-topped front door and multi-paned windows, this is a contemporary interpretation of classic Georgian townhome—restrained, refined, and rich with character. A clean brick header above the built-in garage and elevated entry nod to tradition, while leafy, gardened surroundings offer warmth and quietude in an affluent, midtown community.
Step inside to over 2,900+ square feet above grade where light streams through its double casement openings, highlighting fresh ivory walls, original mouldings, deep casings, and solid French doors. The sunken living room—anchored by a marble-surround fireplace and framed by ravine views—channels a mid-century sensibility. In contrast, the elevated dining room, accessed through glass pocket doors, floats over ivory keys and rich hardwood flooring underfoot. The eat-in kitchen is family-sized and sun-filled, offering dual access points, a south-facing bay window, and extensive storage. Above, three well-scaled bedrooms—including a primary retreat with dual walk-in closets and a seven-piece ensuite—enjoy lush treetops and garden-facing views.
The lower level? A surprising delight. A walk-out library with fireplace, built-ins, and wood panelled walls opens to a private garden terrace abutting David Balfour Park Trail—green, peaceful, and entirely unexpected. Bonuses include a full laundry room, cedar closet, two-piece bath, a fourth bedroom (or private office), plus interior access to the garage to top up this inviting home with effortless function and flexibility. A residence that invites your perspective – a place for new memories, subtle edits, and your stories still waiting to be written.
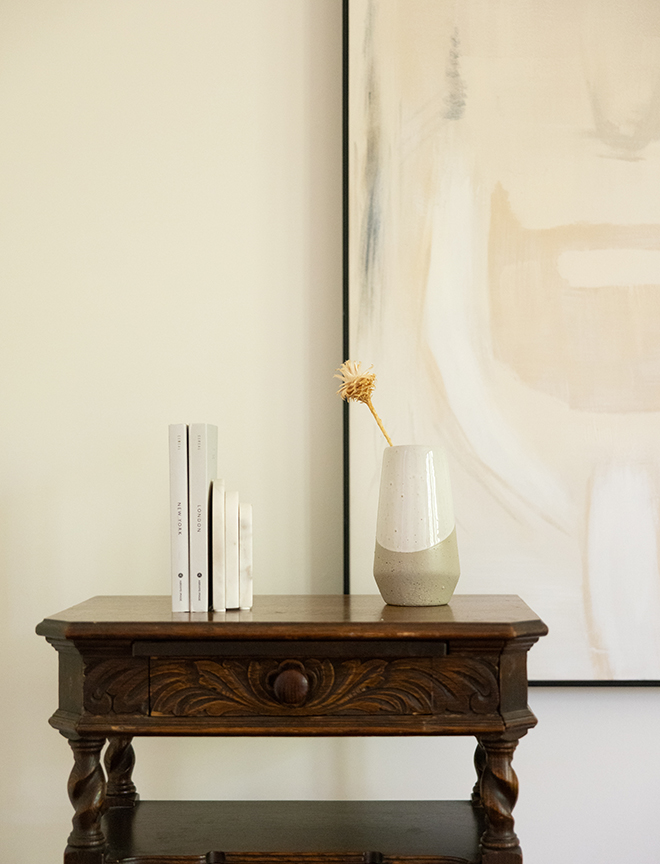
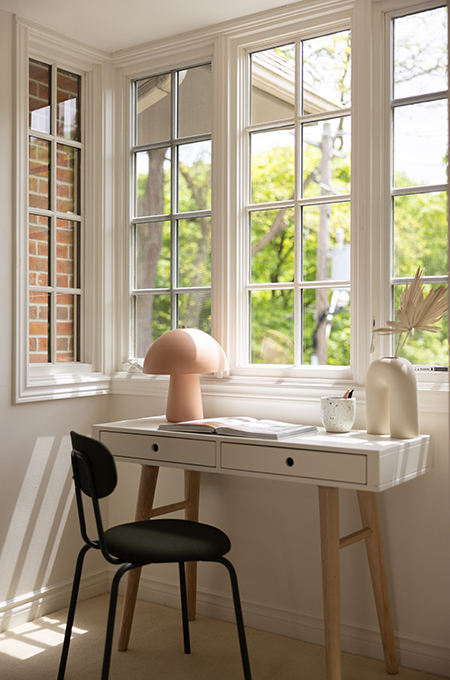
Your home should tell a story of who you are and be a collection of what you love.
Property particulars

Deer Park
66 Heath Street East
C09: Rosedale: Moore Park
Lot Size: 21.5 x 131.95 Feet
3 Storey, Freehold Townhouse
Year Built: 1983
3 + 1 Bedrooms
4 Bathrooms
Square Footage Above Grade: 2,929
Parking
- Private Driveway, 2 Spaces
- Built-In Garage (253 Square Feet), 1 Space
Basement: Finished, Full Basement with Walk-Out
Property Taxes: $10,164.26
Inclusions
- Bosch Wall Oven
- Bosch Built-In Microwave
- Samsung French Door Refrigerator with Bottom Freezer
- Bosch Stainless Steel Dishwasher
- 4-Burner Gas Cooktop
- Black Over-The-Range Hood Fan & Vent
- Maytag Top Load Clothing Washer
- Maytag Front Load Clothing Dryer
- All Electrical Light Fixtures
- LiftMaster Garage Door Opener & Remote(s)
- NuTone Central Vacuum System (wall-mounted)
- ADT Safewatch Pro 3000 Alarm Panel
- All Built-In Shelving
- Fireplace Screen & Tool Set (Basement)
- Window Drapery Hardware
- Miscellaneous Yard Maintenance Tools in the Garage
- Outdoor Hose Bib (Backyard)
- Heintzman Grand Piano (please inquire with the Selling brokers)
- Library Books (Lower Level) *if interested
Exclusions
- Window Drapery in Primary, Bedroom 3, Lower Level
Gallery
The Home
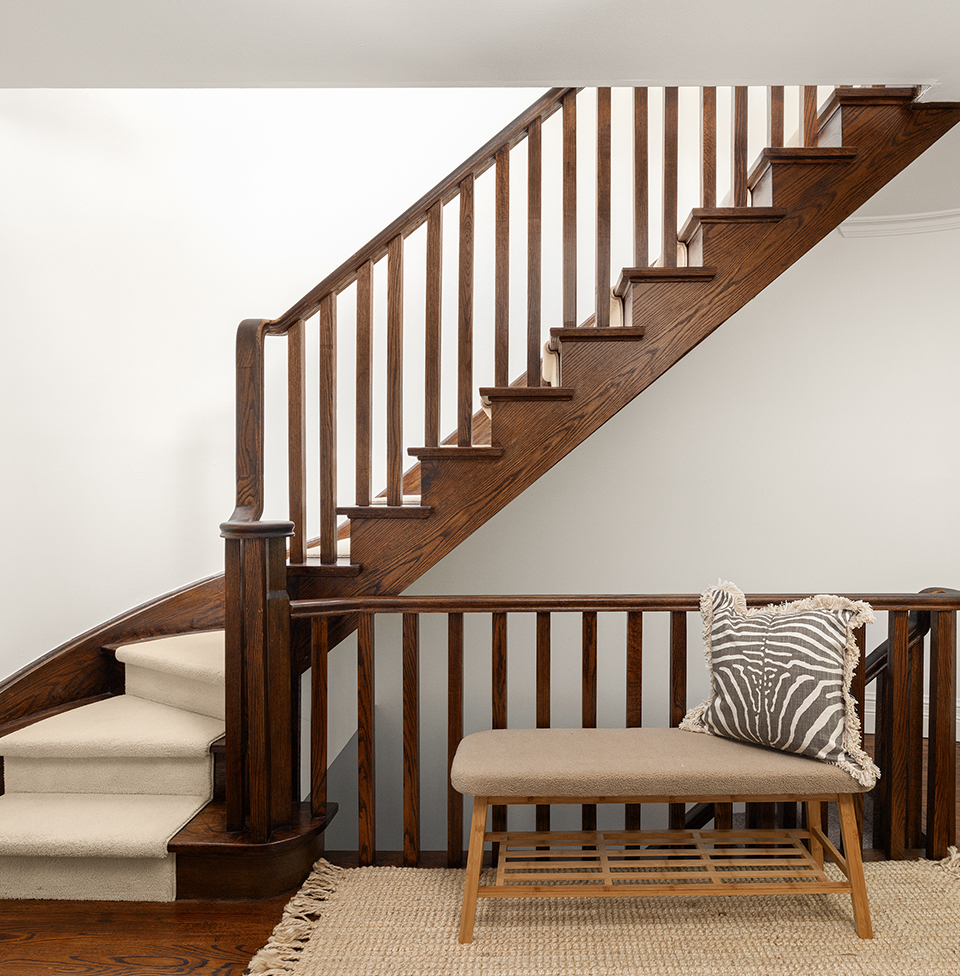
Deer Park
Home Mechanics
& Operations
Construction
Roofing
Flat Roof: Modified bitumen membrane. Replacement recommended in under 3 years.
Electrical
- Service: 100 Amps, Copper Wiring
- Panel: Breakers are located in the garage
Heating
- System: Gas-fired furnace, ~16 years old
- Life Expectancy: 18-25 years (mid-efficiency), functioning but aging
- Fireplace: Zero-clearance; recommended WETT inspection before use.
Cooling
- Type: Air-cool central AC
- Age: ~17 years
Insulation
- Attic: Fibreglass and spray foam, R-32
- Air Barrier: Plastic vapour barrier
Plumbing
- Supply Pipes: Copper
- Waste Pipes: Plastic
- Water Heater: Gas, 227L, 13 years old
Utilities
- Hydro: Estimated $70/Month – April/May
- Gas: Estimated $160/Month
- City of Toronto (Water/Sewer/Waste): $268.69 – Dec 29-Apr 27
Home Inspection Report
Walk score
92
Transit score
97
Bike score
69
The Neighbourhood
The neighbourhood
Welcome To
The Local Landscape
Transit options
Commute to Union Station
- 14 Minutes by Car
- 19 Minutes by Transit
- 17 Minutes by Bike
Rail Lines
- 512 St Clair
- 1 Line (Yonge-University)
Bus Lines
- 320 Yonge
- 88 South Leaside
- 312 St Clair
- 97 Yonge
- 74 Mt Pleasant
Schools
Public Schools (Elementary & Middle)
- Deer Park Jr & Sr Public School (JK – Grade 8)
French Elementary School
- ÉÉ Gabrielle-Roy (JK – Grade 6)
High School
- Jarvis Collegiate Institute (Grades 9 – 12)
French Middle & High School
- Collège français secondaire (Grades 7 – 12)
Catholic School (Elementary & Middle)
- Our Lady of Perpetual Help Catholic School (JK – Grade 8)
French Catholic Elementary
- ÉÉC du Sacré-Coeur-Toronto (JK – Grade 6)
French Catholic Middle & High School
- ÉSC Saint-Frère-André (Grades 7–12)
Public Schools
- Jackman Avenue Jr. P.S.
- Earl Grey Sr. P.S.
- Riverdale C.I.
- Danforth Collegiate and Technical Institute
Private Schools
- Bishop Strachan
- Branksome Hall
- De La Salle College
- Havergal College
- The York School
- Upper Canada College
Restaurants & Cocktails
- Boxcar Social
- Brownes Bistro
- Capocaccia Trattoria
- Cucina Buca
- Mary Be Kitchen
- Sunny Morning Breakfast & Lunch
- Sushi Gen
- Terroni
- Ultra Restaurant
- Union Social Eatery
Groceries
- Farm Boy
- Harvest Wagon
- Loblaws
- Summerhill Market Rosedale
- The Market by Longos
Libations
- Bar Batavia
- Celtic Irish Pub
- Kramer’s Bar & Grill
- The Bull
- The Quail
- Union Social
- Wylie’s Pub
Coffee & Bakeries
- Bomou Artisanal Bakery
- Boxcar Social
- Circles & Squares
- COBS Bread
- La Barista Cafe
- Lil E Coffee Cafe
- Nadege Patisserie
- Nutbar
- Pilot Coffee Roasters
- Rachel’s Coffee House
- Starbucks
- Tim Hortons
Gyms
- Oxygen Fitness & Yoga
- GoodLife Fitness
- RingFit Boxing
- Movement Matters
- Ultimate Athletics
- F45 Training
- Matrix Fitness Inc
Greenspace
- Beltline Trail
- David Balfour Park & Playground
- Jeffrey E Mann Landing
- Moore Park Ravine
- Mount Pleasant Cemetery
Neighbourhood Convenience
- Toronto Public Library – Deer Park Branch
Tucked into the storied streetscape of Deer Park, 66 Heath Street East stands at the crossroads of heritage and timeless residential charm. Defined by leafy ravines, architectural integrity, and a location that blends natural beauty with the bustle of midtown Toronto, Deer Park is one of the city’s most established and sought-after enclaves.
This refined residential pocket is centred around the vibrant Yonge & St. Clair corridor and bordered by some of Toronto’s most notable green spaces, including the Vale of Avoca Ravine to the east and the Nordheimer Ravine to the west. Residents are just steps from the Beltline Trail, the historic CP Railway tracks, and the esteemed Mount Pleasant Cemetery, lending the neighbourhood its deep-rooted history and quiet park ambiance.
Deer Park’s origins date back to the early 1800s when Colonel Charles and Agnes Heath purchased and subdivided the area’s original estates. Their vision transformed the land into a village named “Deer Park,” a nod to the wild deer that once roamed freely across the estate grounds. Though once rural and remote, the area became a coveted commuter hub with the expansion of Yonge Street in the 19th century, connecting the city’s growing core to the rolling estates of upper Toronto.
Today, Deer Park seamlessly bridges its past to its present. The neighbourhood is anchored by excellent schools like Deer Park Jr. & Sr. Public School, The York School, and Our Lady of Perpetual Help. Families benefit from proximity to some of Toronto’s top private and Catholic institutions, while professionals enjoy an easy commute via St. Clair Subway Station — just a short stroll away.
Just minutes from Deer Park, the Toronto Lawn Tennis Club is one of the city’s most established private athletic clubs. Founded in 1876 and located in the heart of Rosedale, it’s known for its long-standing focus on racquet sports and community. Members can access indoor and outdoor tennis courts, squash courts, a fully equipped fitness centre, and thoughtfully designed dining and social spaces. With a strong sense of tradition and a commitment to high-quality programming, the club remains a fixture in Toronto’s recreational and social scene.
Moorevale Park, Oriole Park, and Glenn Gould Park offer ample outdoor recreation, while boutique grocers, cafes, and restaurants line the main streets. Highlights include Ultra Restaurant & Supper Club, Union Social Eatery and Capocaccia. It’s a lifestyle designed for walkability, culture, and easy convenience.
We’re looking forward to your visiting this beautiful property and exploring one of Toronto’s most established neighbourhoods.

