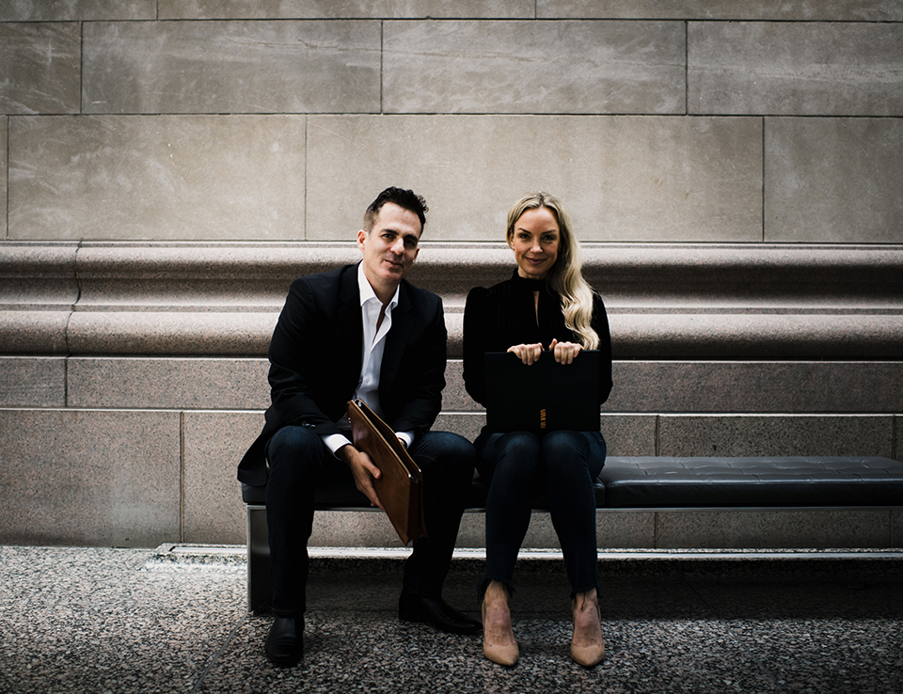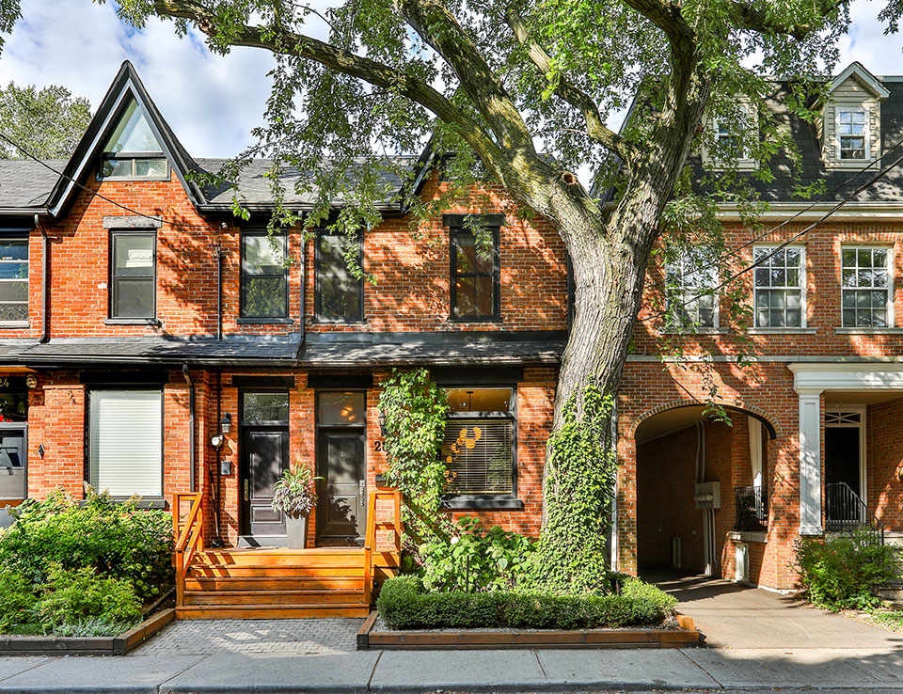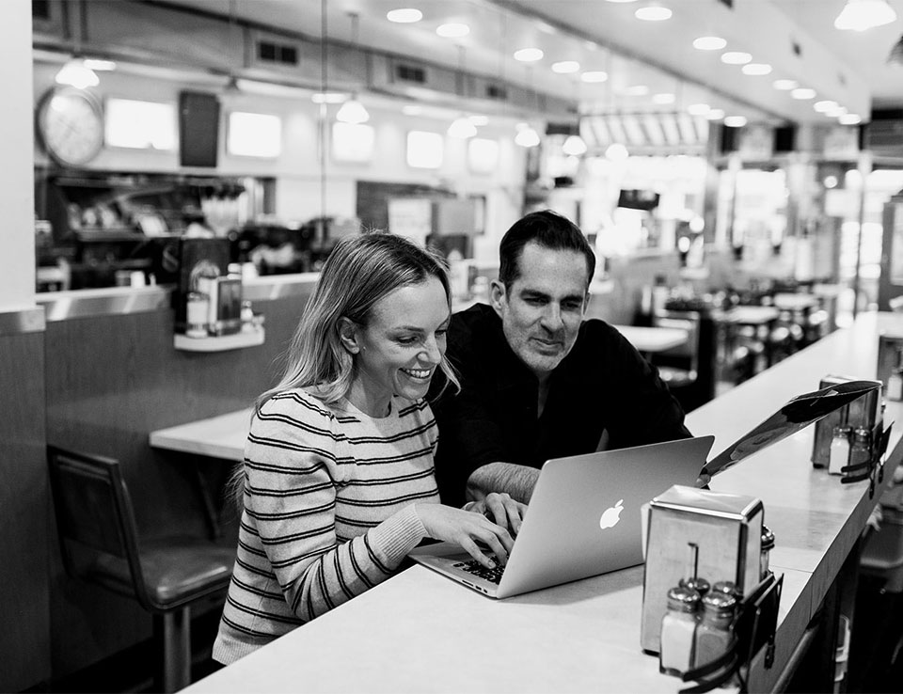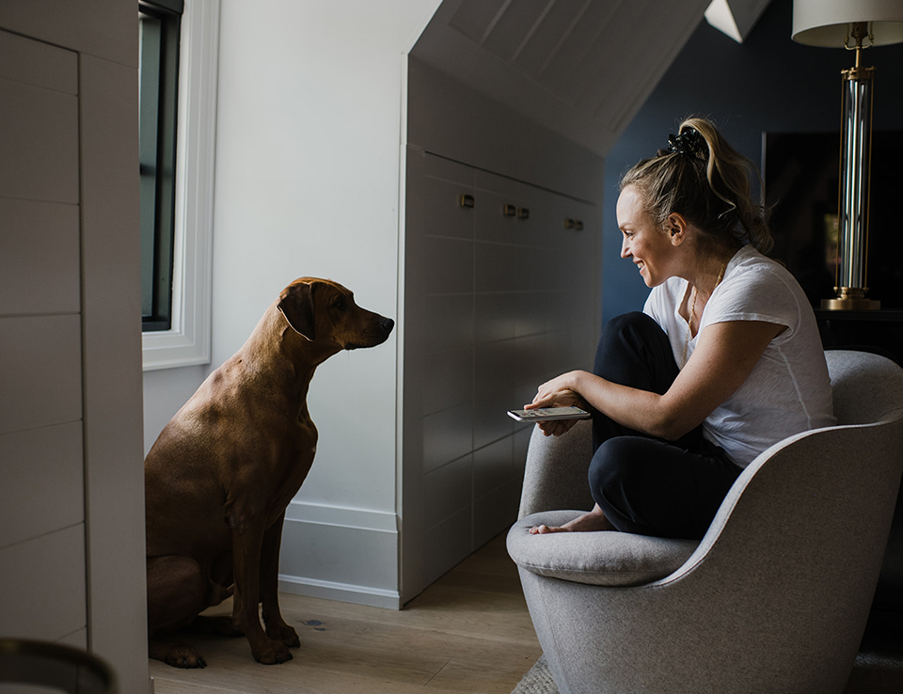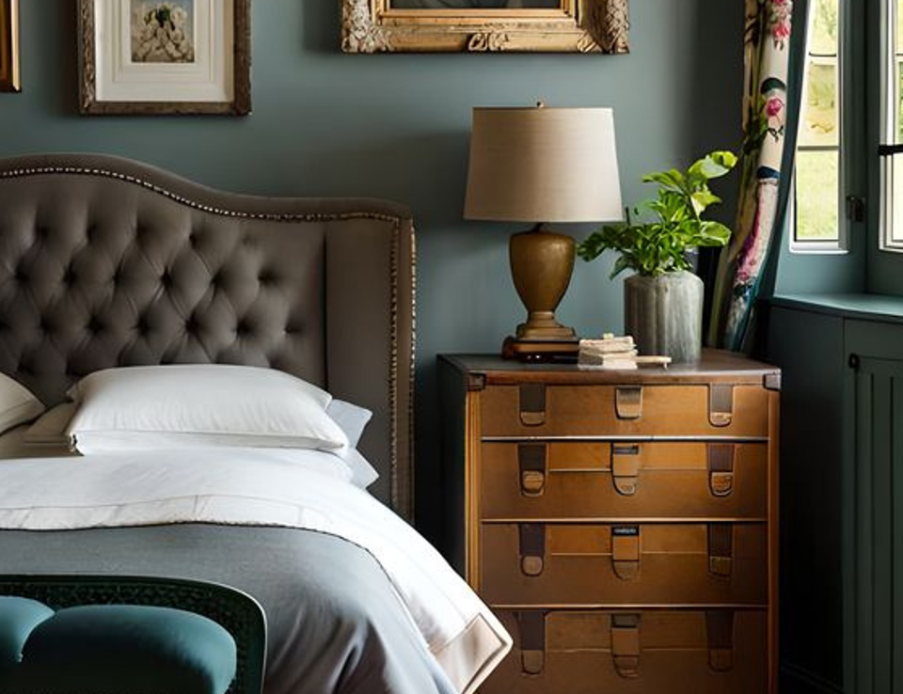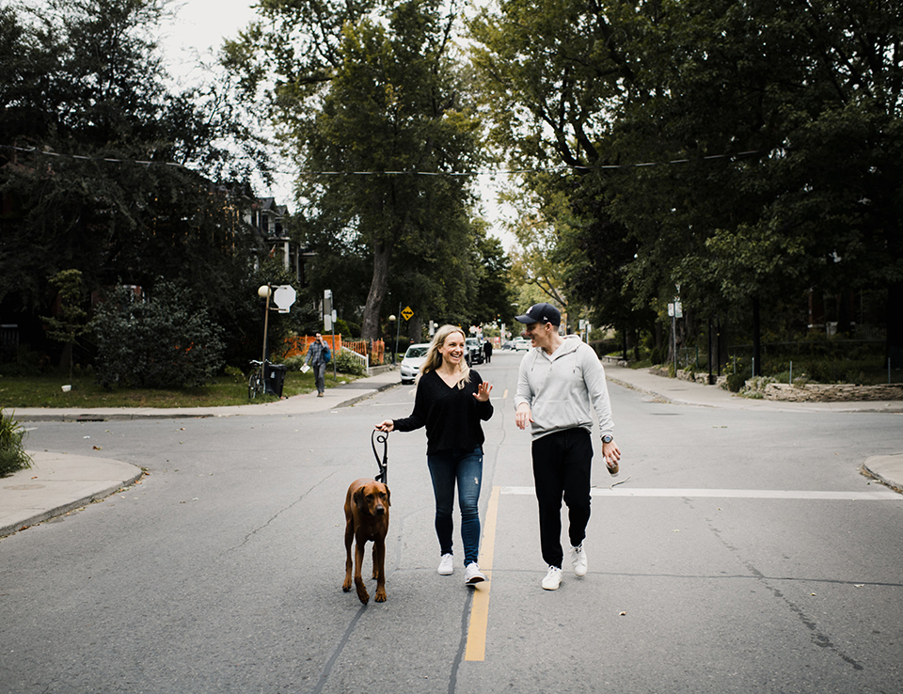Has The Toronto Bubble Finally, Popped?
148 Scarboro Cres
$2,098,000
Detached, 2 Storey | 3 + 1 Bedroom + 4 Washroom
MLS #E12404280
The Details
A Storybook Home
Hidden behind a veil of mature trees and anchored along a ravine edge in the heart of Cliffcrest above the Scarborough Bluffs, this storybook home is a masterclass in timeless design, elevating the art of family living. Built in the 1920s, this residence stands as a beautifully preserved Craftsman Revival, lovingly renovated from top to bottom for modern living. Set on a remarkable 50 x 250-foot lot, this home offers rare privacy and a park-like setting, the perfect backdrop for family life.
Step inside and you’re welcomed with gracious 10-foot ceilings, where natural light spills across rich hardwoods and wide-trimmed windows. The beautifully designed main level features connected living & dining spaces, custom millwork, a walk-in pantry, a main-floor powder room, and, yes, even a dedicated hideaway for the family dog.
At the heart of the home, the farmhouse-inspired kitchen blends warmth with everyday function. With a generous centre island, double sink, and high-end appliances, it’s designed for a busy family life – all while overlooking the lush, private backyard. Just beyond, a hardworking mudroom keeps life organized, making this space as practical as it is welcoming.
Throughout the home, original character is preserved where it matters—trim, transoms, hardware, and vintage doors—while thoughtful updates bring comfort to everyday living. Upstairs, three bright and spacious bedrooms provide cozy retreats for everyone, featuring a sunlit primary suite, two full bathrooms, generous closets, and a secret nook, perfect for young imaginations.
On the lower level, a fully finished basement offers flexible bonus space with a fourth bedroom and ensuite, a full laundry room, and an oversized recreation area – ideal for guests, in-laws, playtime, or cozy family movie nights.
Step outside and you’ll discover the property’s most enviable feature: a backyard that stretches deep into a ravine-backed landscape. It’s a rare, private escape that feels more like a personal park than a backyard, with direct access to the trails, where kids roam barefoot, deer and foxes pass through in the early mornings, and dinner parties linger under the stars. Whether you’re hosting long-table gatherings, starting a garden, or simply taking in the stillness of a quiet afternoon, this outdoor space is as generous as it gets.
From the street, the classic Craftsman charm is unmistakable – from the welcoming covered porch, perfect for slow mornings and sunset conversations, to the timeless blend of red brick and horizontal siding that reflects the true craftsmanship.
Set within a friendly community filled with young families, the home offers walkable access to Chine Drive Public School, a highly rated school perched atop the Scarborough Bluffs and known for its close-knit community. Nearby, you’ll also find parks, nature trails, tennis courts, and local shops. With the GO Train just minutes away, you can enjoy the stillness of nature while getting downtown with ease.
This is the kind of home that rarely comes to market, where architectural integrity, family-friendly design, and natural beauty come together with quiet confidence. Uncomplicated. Elegant. Endlessly livable. Everything you need. Nothing you don’t.
Your home should tell a story of who you are and be a collection of what you love.
Property particulars
Cliffcrest
148 Scarboro Crescent
2 Storey, Detached
50.0 x 250 Feet - Ravine Lot
3 + 1 Bedrooms
4 Bathrooms
1 Kitchen
Size
- Above Grade Square Footage: 1,934
- Below Grade Square Footage: 1,024
Full & Finished Basement
Parking
- Private Driveway
- 4 Parking Spaces
- EV Charger Rough-In
Year Built: 1920
Property Taxes: $5,922.59 (2024)
Inclusions
- Existing Light Fixtures
- Existing Bathroom Mirrors
- Existing Window Coverings (Including Blinds, Curtains & Hardware)
- Existing Built-In Cabinetry & Shelving
- Built-In Kitchen Appliances: Refrigerator, Built-In Wall Oven, Electric Stove, Induction Cooktop (could be converted to gas), Hood-Fan, Dishwasher, Microwave
- Clothing Washer & Dryer
- Basement Fridge
- Outdoor Light Fixtures
- All Fence Panels & Gates
- Wall-Mounted Television Brackets
- Wall-Mounted Television in Living Room
- Free-Standing Shelving Unit (2nd Floor Bathroom)
- Thermostat
- Existing Smoke & Carbon Monoxide Detectors
- Outdoor Garden Shed x 2
- Front Hallway Bench & Built-In Hooks
- Front Door Bell & Camera System
- Pergola + Cabana Seating on Back Patio
- White Chairs (x2) + Outdoor Carpets on Front Porch
- Outdoor Playground Set
- Wood Shelter (Above BBQ)
Exclusions
- Black Arched Front Entry Mirror
- Black Arched Mirror Primary Bedroom
- Outdoor Propane BBQ
- Outdoor Basketball Net
- Outdoor Firepit & Muskoka Chairs
- Outdoor Heat Lamp
- Home Water Filtration & Reverse Osmosis System
Gallery
The Home
Cliffcrest
Home Mechanics
& Operations
Roof
- The asphalt shingle roof was replaced in 2023
Plumbing
- Water service line from the street was replaced in 2019, per City records – replaced in 2018/2019 to copper (formerly galvanized steel)
- Supply piping inside is copper and PEX
- The water heater is a gas-fired tank (owned), approximately 16 years old
- A thoughtful bonus feature you’ll appreciate: the backyard tap has been upgraded to provide hot water, with an accessible control panel conveniently located near the basement TV, allowing you to switch between cold and warm settings easily. It’s a game-changer for washing pets outdoors, rinsing off muddy boots, or even laying down a smooth layer of water for a backyard ice rink in the winter. A small detail worth noting!
Heating
- The gas furnace is high-efficiency, approximately 14 years old
- Radiant electric floor heating is present in the basement & upstairs bathrooms
- The chimney was partially rebuilt in 2023 (invoice provided)
Cooling
- The central air conditioning system is 7 years old (warranty until 2026)
Electrical
- The system has been substantially updated, including a 200-amp service, breakers, copper wiring, GFCIs and AFCIs
- Outdoor wiring for EV charger
Windows & Insulation
- Windows are newer & contribute to improved energy efficiency
- Main floor front & back door replaced (2022)
- Mudroom windows were replaced in 2018
- Attic insulation is fibreglass R-50
Upgrades
Attic Access
- Located in the primary bedroom
Garbage & Recycling
- Outdoors in the backyard next to the Garden Shed
Parking & Driveway
Rental & Owned Equipment
- Air Conditioner (owned)
- Hot Water Tank (owned)
- Furnace (owned)
- No Rental Items
Utility Costs
- Final Property Taxes 2024: $5,922.59
- Hydro: Approx. $250/Month, provider: Toronto Hydro
- Gas: Approx. $50/Month, provider: Enbridge
Home Inspection Report
Garden Suite Report
Property Survey
The Neighbourhood
The neighbourhood
Welcome To
A Lakeside Community
Groceries
- Bulk Barn
- Circle K
- FruitOCana
- FuYaho Supermarket
- JP Market
- No Frills
Coffee & Bakeries
- Bali Coffee Shop
- Black Dog Cafe
- Bread King
- Ethio Natural Coffee
- Grayon’s Rustic Bakery
- Might & Main
- Paper Route Cafe
- Savoury Ground
- Starbucks
- The Black Canary
- Tim Hortons
Restaurants & Pubs
- Amma’s Kitchen
- Andrew’s Place
- Bluffs Pizza Pub
- Buster’s By the Bluffs
- Ikki Sushi
- James Black Bear Pub
- Jatujak
- La Scogliera
- Stone Well Pub
- Tara Inn
- The Dogfrish Pub & Eatery
- Upper Beaches Bourbon House
- Working Dog Saloon
Local Convenience
- Canadian Tire
- Cineplex Odeon Eglinton Town
- Cliffside Plaza
- HomeSense
- Scarborough Town Centre
- Walmart SuperCentre
Fitness & Gyms
- Birchmount Community Centre
- First Step Yoga
- Grow Your Muscles Studio
- LA Fitness
- Resistance Fitness
- Scarborough Pilates Studio
- Stark Fitness
- Variety Village
Greenspace & Parks
- Cliffside Ravine Park
- Jaison’s Round
- Midland Ravine Park
- Resthaven Memorial Gardens
- Scarborough Bluff Park
- Scarborough Crescent Park
Schools
Public Schools
- Chine Drive Public School- Grades PK to 8
- ÉS Étienne-Brûlé – Grades 7 to 12
- R. H. King Academy – Grades 9 to 12
- ÉÉ Laure-Rièse – Grades PK to 6
- Broadlands Public School – Grades K to 5
Alternative & Special Schools
- South East Secondary Alternative School – Grades 10 to 12
- Scarborough Centre for Alternative Studies – Grades 10 to 12
Catholic Schools
- ÉSC Père-Philippe-Lamarche – Grades 7 to 12
- ÉÉC du Bon-Berger – Grades PK to 6
- ÉÉC Georges-Étienne-Cartier – Grades PK to 6
- St. Theresa Shrine Catholic School – Grades PK to 8
Private Schools
- Parkside Academy – Grades 9 to 12
- Bluffer’s Park Montessori School
- Open Mind Montessori School
Transit options
- Scarborough GO Train Station: Lakeshore East (4 Minute Drive)
- Bus Lines: 302 King Road-McCowan, 20 Cliffside, 12 Kingston Rd
Effortless Commuting: Scarborough GO Train
For commuters and city explorers alike, the Scarborough GO Train offers a fast, stress-free, and reliable connection to downtown Toronto. Located just minutes away, the Scarborough GO Station provides direct service to Union Station, getting you into the heart of the city in approximately 20 minutes, with no traffic, no transfers, and no parking headaches.
Whether you’re heading to the financial core, catching a game, or meeting friends downtown, the GO Train provides a smooth and comfortable ride with frequent service during peak hours and reliable off-peak options. With free Wi-Fi on board, scenic lake views, and quiet zones for working, it’s a commuter-friendly alternative that turns travel time into productive or peaceful downtime.
Skip the congestion. Skip the stress. Enjoy an easy, direct route from Scarborough to Union Station on the daily.
Tucked into the lush, lakeside community of Cliffcrest, 148 Scarboro Crescent sits within one of Toronto’s best-kept secrets – a neighbourhood defined by privacy, nature, and a true community-first spirit. Perched along the Scarborough Bluffs and backing directly onto a ravine, Scarboro Crescent offers residents a peaceful, almost cottage-like lifestyle, all while being just minutes from downtown thanks to the nearby GO Train.
Here, it’s all about space and sanctuary. Large lots, mature trees, and minimal traffic make this a haven for families, nature lovers, and those craving a deeper connection to their surroundings. For the current owners, what they will miss most is the expansive outdoor spaces for their kids, the calm of the ravine, and the daily visits from foxes, deer, and rabbits – all set against the sun-drenched charm of their 100-year-old home. On warm evenings, the covered front porch becomes the gathering place, perfect for catching up with neighbours or enjoying a moment of quiet with a cup of tea.
Life on Scarboro Crescent is deeply community-driven. With its small-town feel and strong local bonds, families in the area cherish the walkability to the highly rated Chine Drive Public School, known for its excellent programming and welcoming spirit. Kids ride their bikes to nearby playgrounds, tennis courts, and splash pads, while trails weaving through ravines lead to some of Toronto’s most dramatic lake views, perfect for a morning run or a sunset stroll.
Community events are a staple of life here – every summer, neighbours come together to host the much-anticipated Cliffcrest Street Party, complete with bouncy castles, BBQs, games, and entertainment. It’s just one of the many ways this social and spirited pocket brings residents together. More and more young families are moving in, with many coming from downtown, Leslieville, and the Danforth, drawn by the space, schools, and sense of community.
Kingston Road, just up the street, provides access to grocery stores, cafes, and daily essentials, while the Scarborough GO Station offers a direct, traffic-free connection to downtown Toronto in under 20 minutes. For those who drive, the location provides easy access to the DVP, Kingston Road, and Highway 401, yet feels distinctly removed from the noise and bustle of the city.
Demographically, the neighbourhood reflects its values: families who invest in their homes, value education, and embrace outdoor living. It’s part of the “First-Class Families” segment, composed mainly of university-educated professionals working in white-collar professions. With household incomes north of $180,000, many are raising teens and young adults in homes they’ve carefully renovated or preserved, enjoying a lifestyle rooted in comfort, connection, and balance.
Ultimately, this isn’t just a place to live, it’s a place to grow. Whether it’s backyard barbecues, lakefront hikes, organized community events, or impromptu chats on the porch, 148 Scarboro Crescent is part of a community that feels like a well-kept secret. And once you’re here, it’s easy to see why leaving is so hard.

