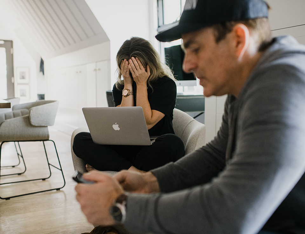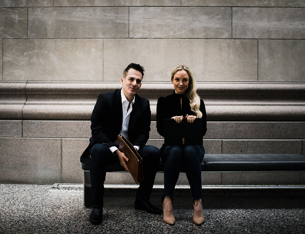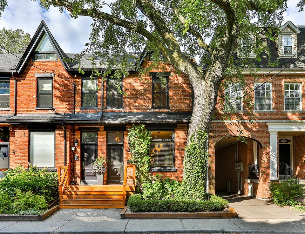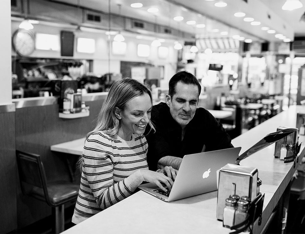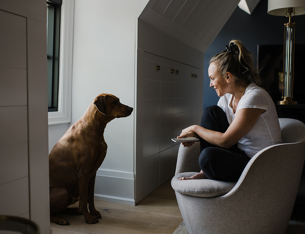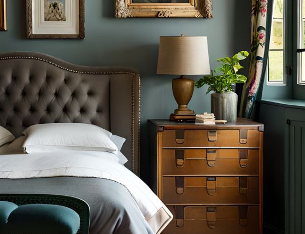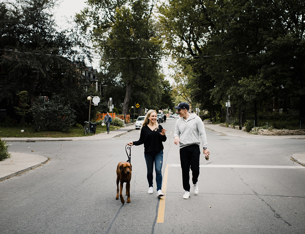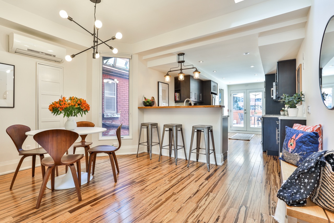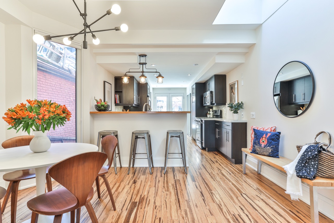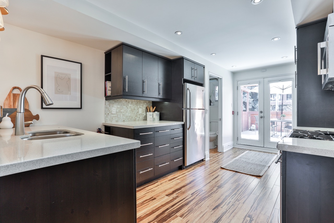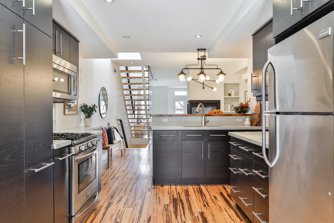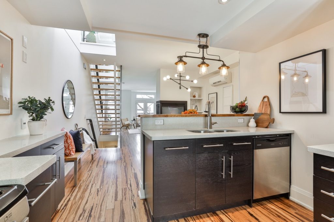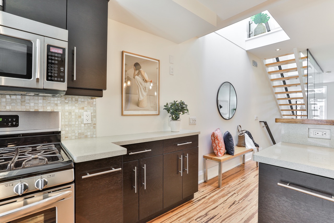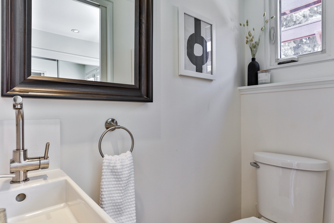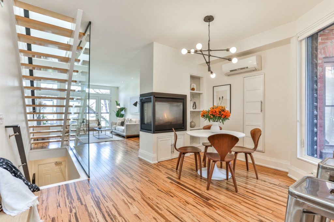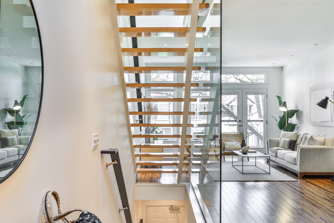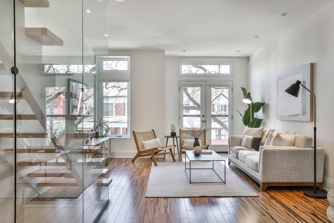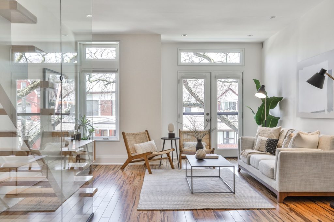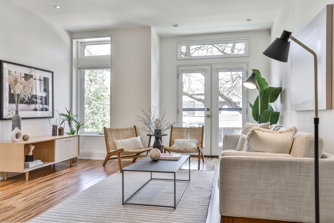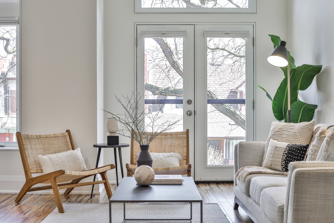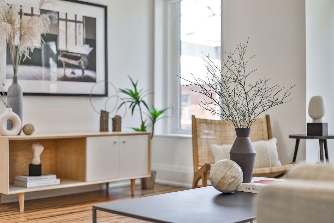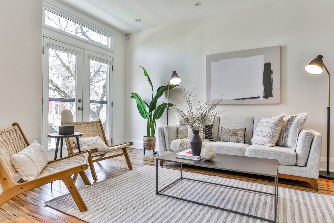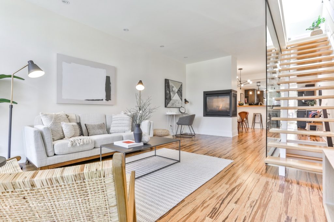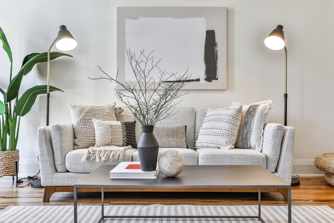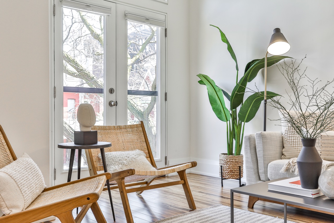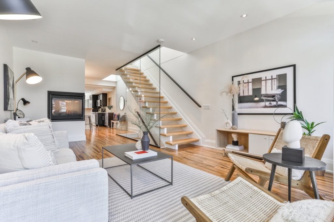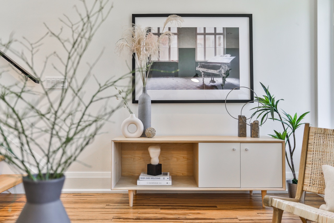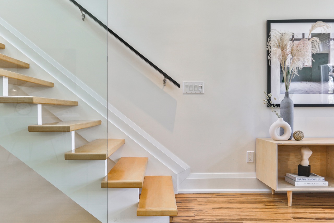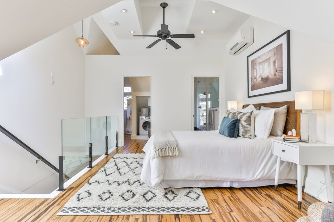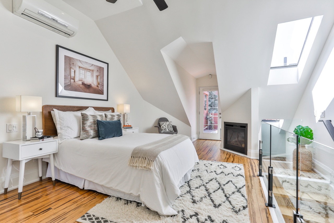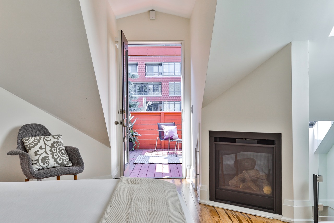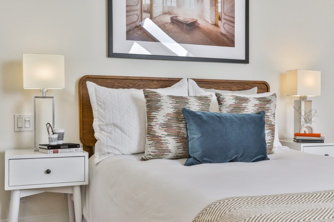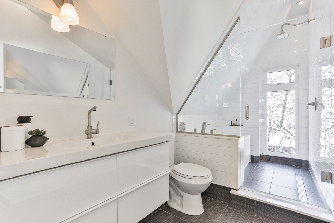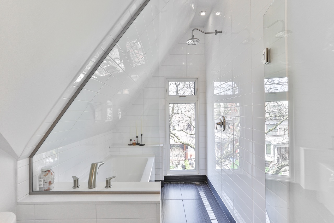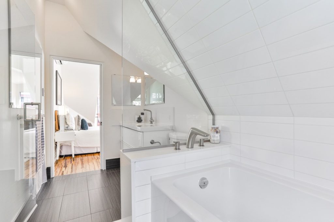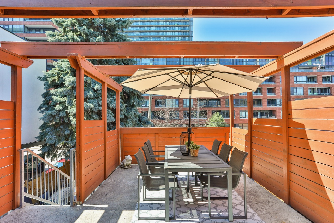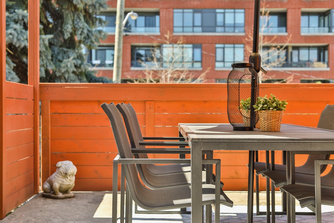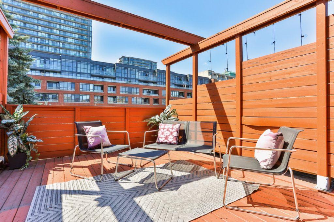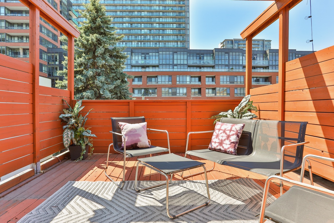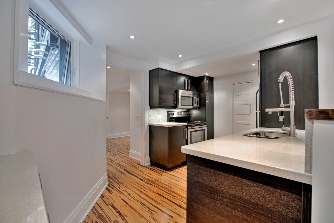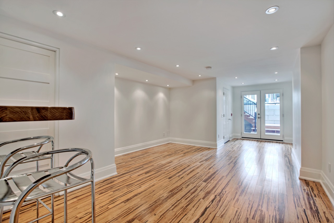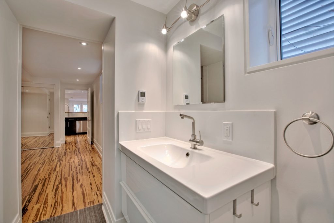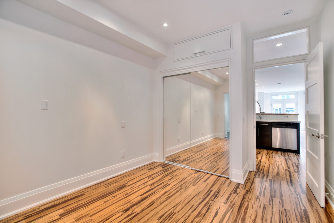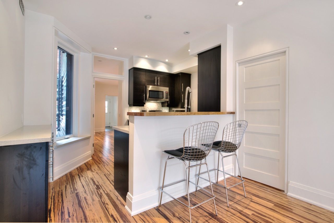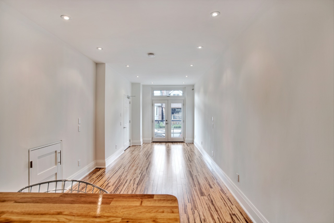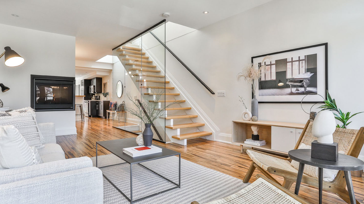Has The Toronto Bubble Finally, Popped?
The details
A Triple Crown Thoroughbred Of
A Triplex.
A title only awarded to thoughtfully curated properties with beauty & brains. A rare breed in a complex time that offers up more than just a home. Behind the facade of this turn of the century, residence are three-self-contained contemporary apartment spaces (each bestowed with separate laundry, powders, storage & private outdoor extensions). An excellent opportunity to land on your feet as investor, an end user (or perhaps both)!
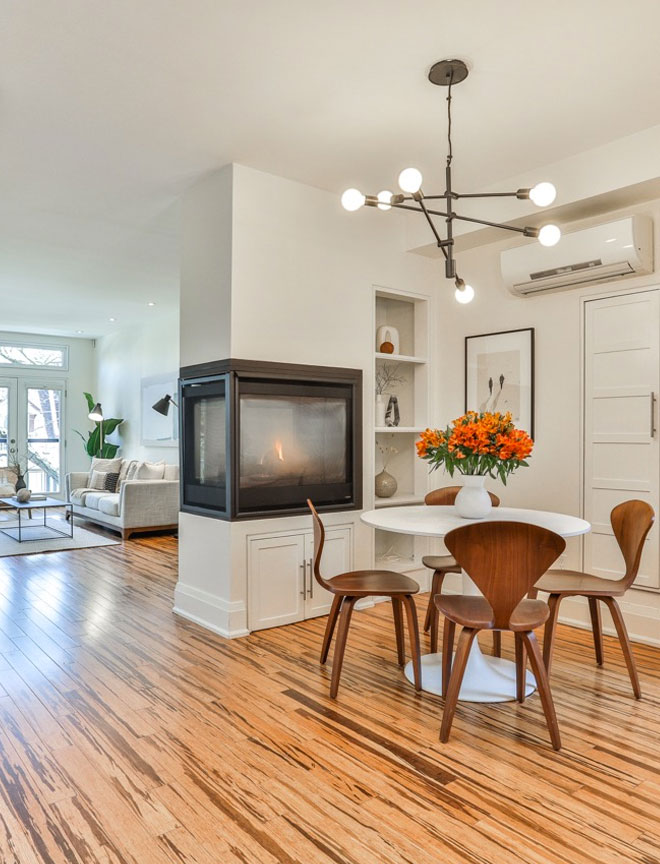
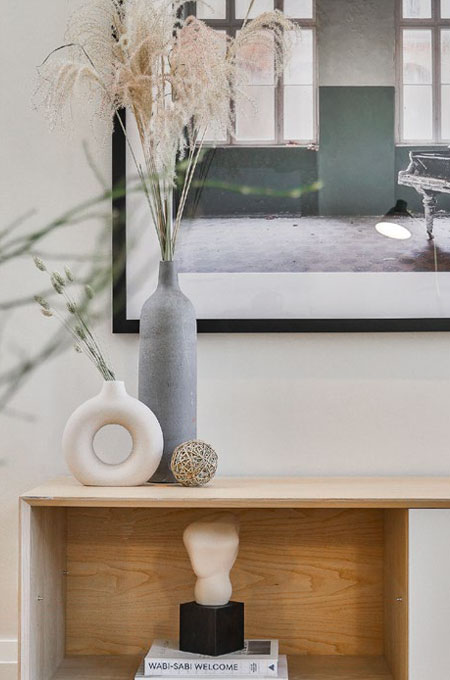
Your energy is currency. Spend it well. Invest Wisely.
Property particulars
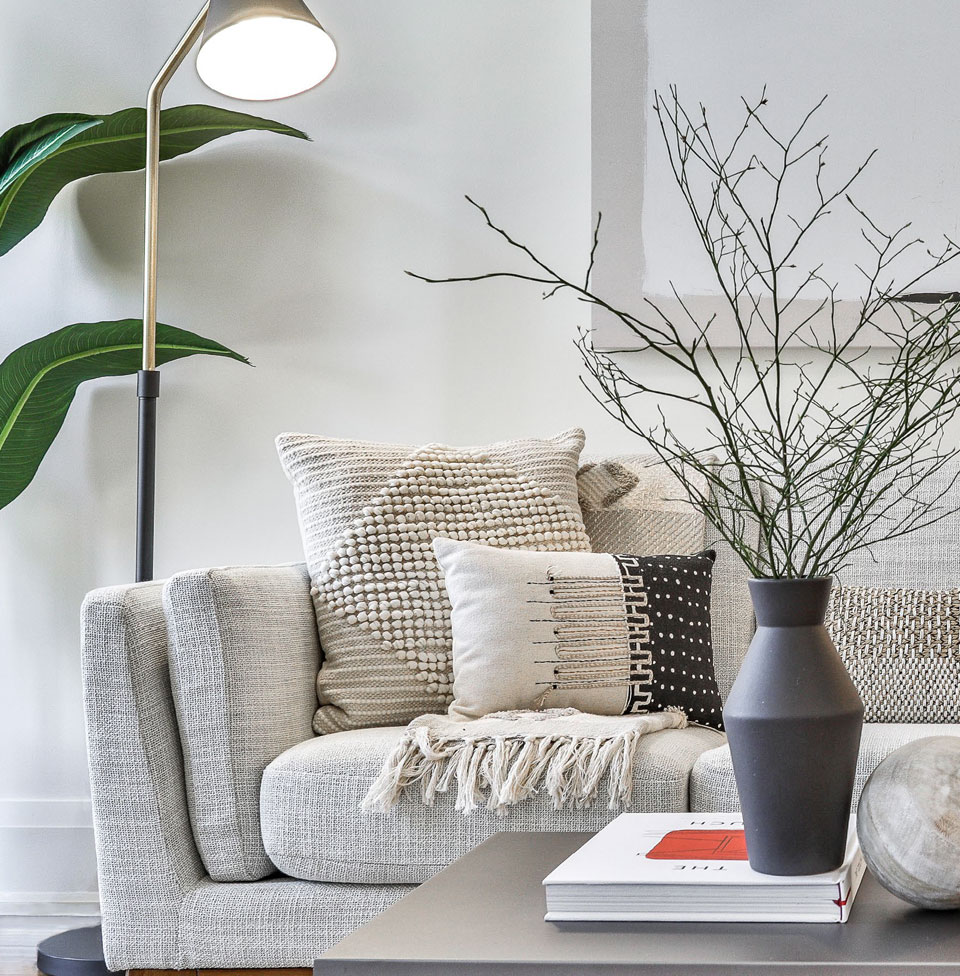
Little Portugal
62 Dovercourt Rd
List price - $1,880,000
Queen West & Dovercourt Road
Attached / Row Residential Triplex
Storeys: 2.5
Lot Size - 15 x 130
Loft - Apartment 1
- Square footage: 1,156
- Two storey loft one master bedroom suite, open concept living & dining, and 1.5 washrooms smooth ceiling heights: nine feet (main floor) & ten+ feet in vaulted master sleeping quarters composite carbonized bamboo hardwood flooring throughout
- Open maple staircase with tempered glass panels & custom metal handrails
- Eight inch baseboards throughout
- Plenty of built-in space
- Private terrace with western exposure off master kitchen equipped with gas BBQ hook-up, water hose-bib, electrical, cable & internet hook-up
- Secondary private terrace with western exposure off primary suite with electrical
- East facing Juliet balcony off open concept living space
- Two skylights
- Three way gas fireplace illuminates & warms open concept living & dining space (with remote and designed by Heatilator)
- Gas fireplace in primary suite (with remote & designed by Heatilator)
- Specious his & hers walk-in closet off primary suite
- Master spa washroom with radiant floors, rain shower, double sink & custom cabinetry
- Solo-rock euro-designed washer & dryer off primary suite
- Stainless steel Frigidaire refrigerator, gas stove, dishwasher & built-in microwave
- Custom kitchen cabinetry with brushed metal door poles
- Quartz kitchen countertops
- Varnished hickory breakfast bar
- Under cabinet lighting & tiled backsplash
- Private dog door off primary kitchen to back terrace
- Benjamin Moore white paint throughout
- Pot lights on dimmer switches throughout
- Hampton Bay ceiling fans
- Private mailbox & illuminated door bell ringer
Main - Apartment 2
- Square footage: 802
- Single storey living quarters with one primary bedroom suite, open concept living & dining, and 1.5 washrooms
- Smooth ceiling heights: 9 feet
- Composite carbonized bamboo hardwood flooring throughout
- Plenty of built-in storage space
- Private terrace with western exposure off master kitchen equipped with gas BBQ hook-up & waster hose-bib
- Secondary private east facing balcony
- Spacious bedroom closets & plenty of storage throughout
- Equipped with full-size GE washer/dryer primary washroom with radiant floors & custom cabinetry
- Stainless steel Frigidaire refrigerator, gas stove, dishwasher & built-in microwave custom kitchen cabinetry with brushed metal door poles
- Quartz kitchen countertops
- Varnished hickory breakfast bar under cabinet lighting & tiled back-splash
- Benjamin Moore Oxford White paint throughout
- Pot lights on dimmer switches throughout
- Hampton Bay ceiling fans
- Private mailbox & illuminated door bell ringer
Lower - Apartment 3
- Square footage: 809
- Single storey living quarters with one primary bedroom suite, open concept living & dining, and 1.5 washrooms
- Smooth ceiling heights: 7.6 feet
- Composite carbonized bamboo hardwood flooring throughout air tight assembly of basement flooring (concrete slab, dimple board, styrofoam, plywood, under-padding & hardwood)
- Eight inch baseboards throughout
- Plenty of built-in storage space
- Private east facing terrace
- Secondary west facing back deck with BBQ hook-up and water hose-bib
- Spacious bedroom closets & plenty of storage throughout
- Equipped with full-size GE washer/dryer primary washroom with radiant floors & custom cabinetry
- Under cabinet lighting & tiles back-splash
- Stainless steel Frigidaire refrigerator, flatsurface glass cook-top stove, dishwasher & built-in microwave
- Custom kitchen cabinetry with brushed metal door poles
- Quartz kitchen countertops
- Varnished hickory breakfast bar
- Benjamin Moore Oxford White paint throughout
- Pot lights on dimmer switches throughout
- Hampton Bay ceiling fans
- Private mailbox & illuminated door bell ringer
Two Car Parking - Carport
Property Taxes - $8,052
Inclusions
- Three stainless steel refrigerators
- Three stainless steel built-in microwaves
- Three built-in stainless steel dishwashers
- Two stainless steel gas stoves
- One glass cooktop stove
- Two stacked GE washer/dryer
- One solo-rock combined washer/dryer three 50 gallon hot water tanks
- Three existing HVAC systems
- Two gas fireplaces with remotes
- All existing electrical light fixtures
- All existing ceiling fans
- All existing remotes
- All existing control panels for radiant floors in washrooms
- No rental items
Gallery
The Home
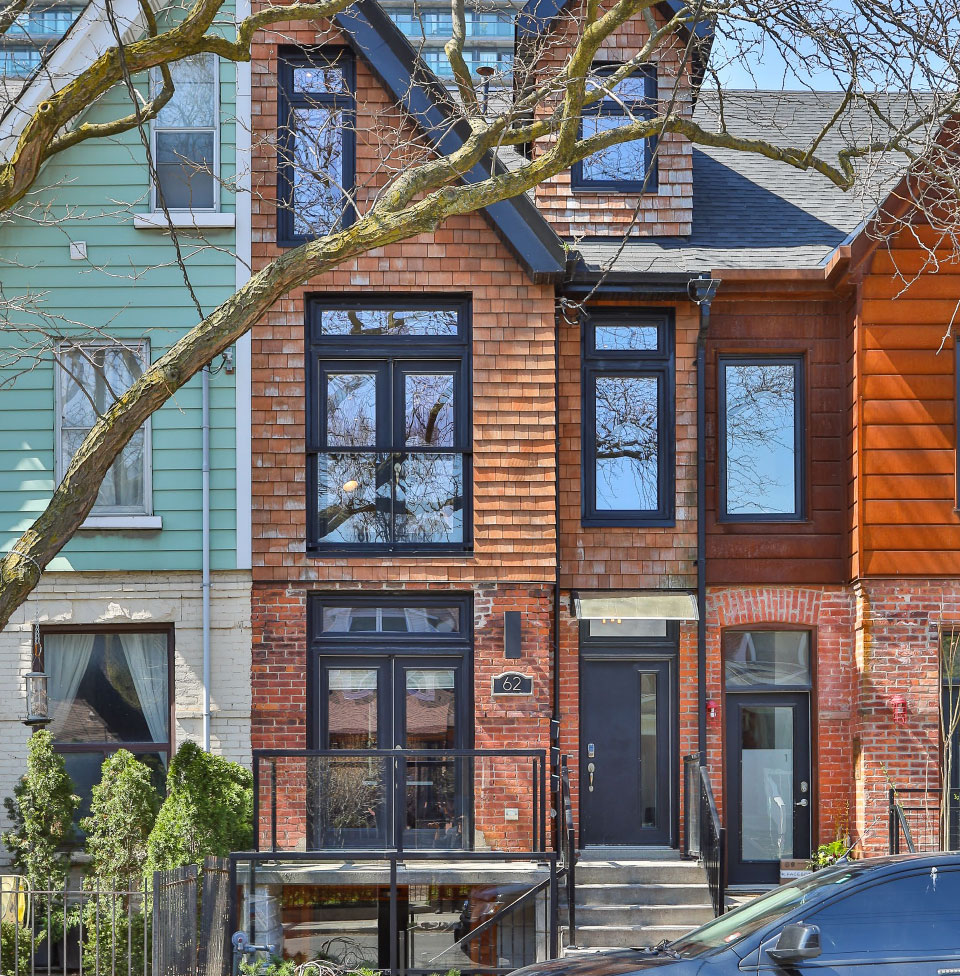
Little Portugal
Home Mechanics
& Operations
Year Built - 1878
Heating & Cooling
- Mitsubishi extra slim ductless A/C & heat pumps (separately metered)
- VCSI systems detect changes in room temperature and re-adjust the compressor speed to provide high-speed cooling or heating as needed reducing energy costs (approximately $30/monthly)
Water
- One gas meter services 3 separately, owned water tanks with separate shut-offs for each apartment
- 50 gallon water tanks
- Separate hot/cold/outdoor water shut-offs for each apartment
- Sediment filter to clean city water option to transition to full water filtration system
Electrical
- Copper wiring throughout (updated 2011)
- 200AMP Electrical Service servicing the property
- 100AMP fuse box servicing each apartment (3) and 1 x (100AMP) fuse box servicing the home
Roof - 2012
- Sloping shingles
Seller Upgrades
Foundation – 2010
Brand new concrete foundation increased depth by 8 feet, underpinned with new footings, weeping tiles, sophisticated interior & exterior drainage systems.
Windows – 2011
- High efficiency argon gas windows – double pane
- Offer increased r-values, increase sound proofing characteristics,
minimizes heat exchange through the window, reduces possibility of
condensation & frost, block ultraviolet rays
Insulation – 2013
- Roxul insulation (floors & all shared walls)
- Fire-resistant, water-repellent, effective sound proofing, energy savings
Tech
- Security wiring throughout (interior & exterior)
- If desired, purchaser could install security cameras & surveillance for exterior
- CAT-6 wiring throughout
- Front door lighting with motion sensor
- Keypad entry lock system
Fire Safety
- Fire pull at exits
- Operational smoke detectors, hard-wired carbon monoxide and C02 detectors
- Built-in fire sprinkler system
- Legal fire assembly flooring
Home Inspection Report
Financial Proforma
Walk score
88
Transit score
90
Bike score
58
The neighbourhood
The neighbourhood
Welcome To
Queen & Dovercourt
Dotted with European eateries, artisanal shops and eclectic art galleries, Toronto’s Little Portugal neighbourhood is nothing if not authentic. Stroll along Dundas Street West to better understand the area’s rich Portuguese roots – whether that means grabbing a Pasteis de Nata (the country’s iconic custard tart) at Caldense Bakery or browsing the shelves at Saudade, a lifestyle shop that sells handmade goods from Portugal. While the neighbourhood’s European culture is evident, it’s not all-encompassing. A number of trendy restaurants and bars (like Enotceo Sociale, Antler Kitchen & Bar, The Lockhart) are also starting to call the district home. You could say it’s old world charm meets modern-day style.
Transit options
Commute Union Station
- 10 minute by Car
- 25 minutes by Transit
- 16 minutes by Bike
Rail Lines
- 501 Queen St
- 504 King
Bus Lines
- 29 Dufferin
- 63 Ossington
Restaurants & Cocktails
- 6ixTriangles
- Bar Piquette
- Bernhardt’s
- Chiang Mai Liberty
- Councillor
- Crosley’s
- Daar Restaurant
- Dandylion
- Founder Restaurant & Cocktail Bar
- Frankie’s Diner
- Hello 123
- Koja Sushi Restaurant
- La Bartola
- Levetto
- Lovebird
- Merci Mon Ami
- Mildred’s Temple Kitchen
- Montgomery’s Reataurant
- Naomi
- Nunu Ethiopian Fusion
- Otto’s Bierhalle
- Papi Chulos
- Queen Star Restaurant
- School
- The Craft Brasserie & Grille
- The Good Son
- Union
Groceries & Libations
- Convenience K
- Fresh Fields
- FreshCo
- Independent City Market
- K & N Supermarket
- Loblaws
- Longo’s
- Lucky Supermarket
- Metro
- Nobrega’s Varierty & Grocery
- Queen Supermarket
- R & C Fruit
- The Kitchen Table
- Unboxed Market
Coffee & Bakeries
- Agenda Cafe
- Aroma Espresso Bar
- Balzac’s Liberty Village
- Bu’na: The Soul Of Coffee
- Jimmy’s Coffee
- Liberty Village Market & Cafe
- Louie Craft Coffee
- Natural Milk Bar by Java U
- Out of This World Cafe
- Rustic Cosmo Cafe
- Theatre Centre Cafe/Bar
Fitness & Health
- 366 Degrees Fitness
- Arzadon Fitness
- Elle Fitness & Lifestyle
- Fierce Fitness
- Fit Factory
- Fitness On The Go
- FlexZonia Fitness
- GoodLife Fitness
- Hone Fitness
- Innovative Fitness
- Lotus Fitness & Thai Boxing
- MacDonald Fitness
- Planet Fitness
- Pure Fitness
- Snap Fitness
- Studio Fitness
- The Fitness Girl
- Vive Fitness
Parks & Greenspace
- Bill Johnston Dog Park
- Grange Park
- Liberty Village Park
- Marilyn Bell Park
- Masaryk Park
- Osler Playground
- Paul Garfinkel Park
- Stanley Park
