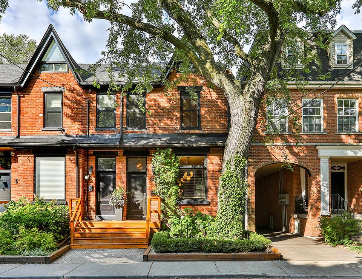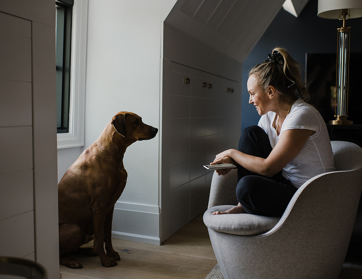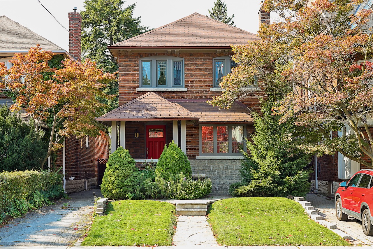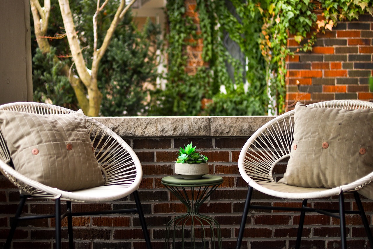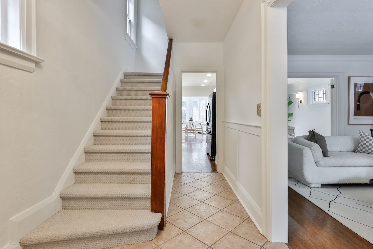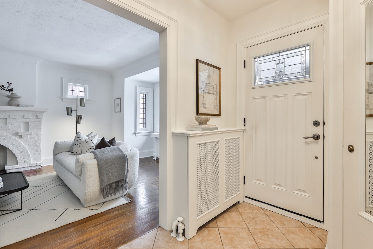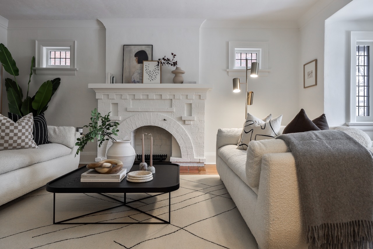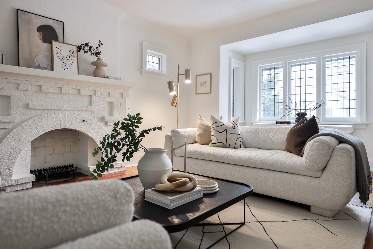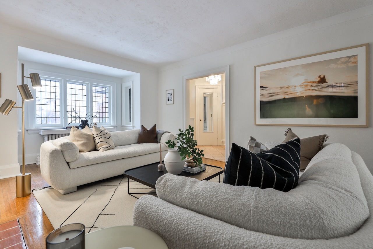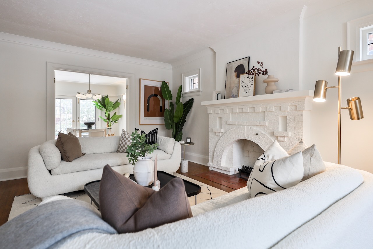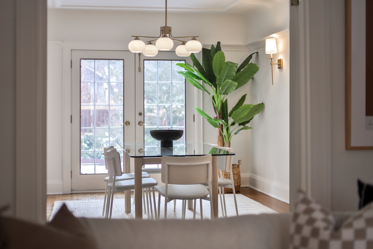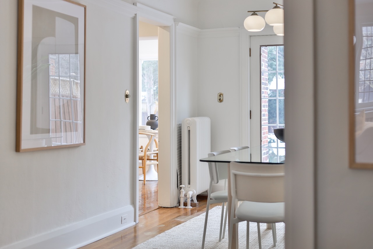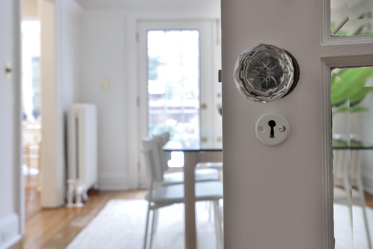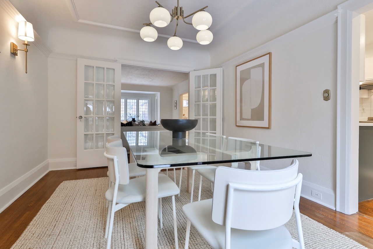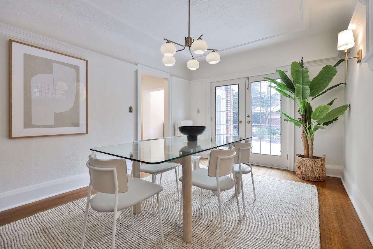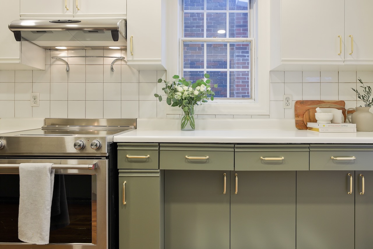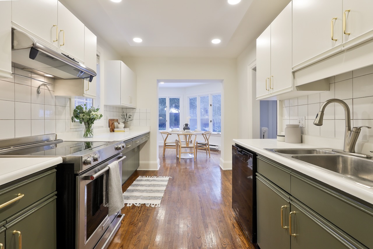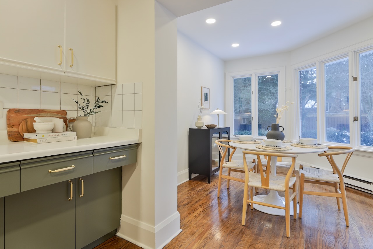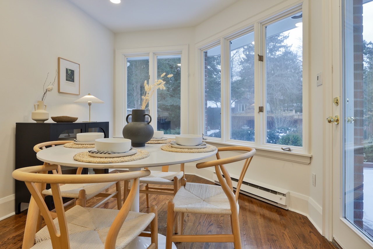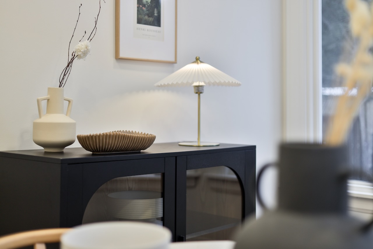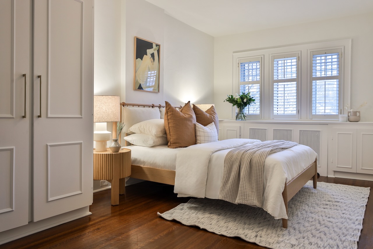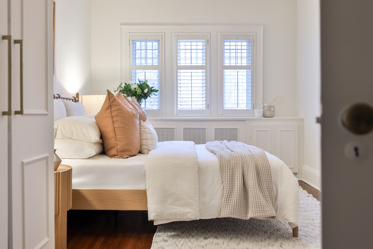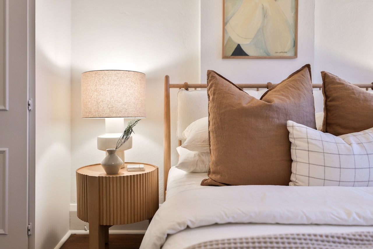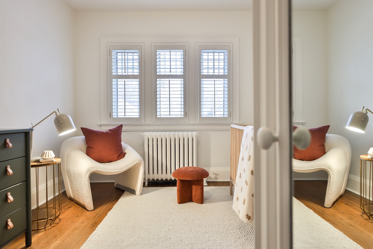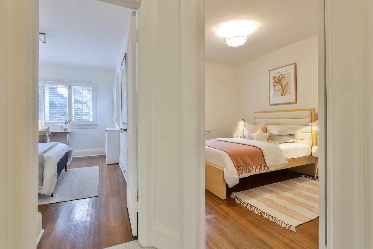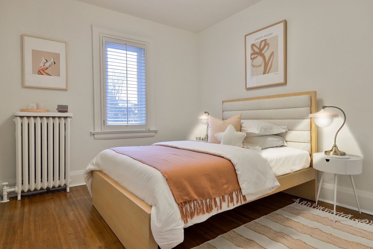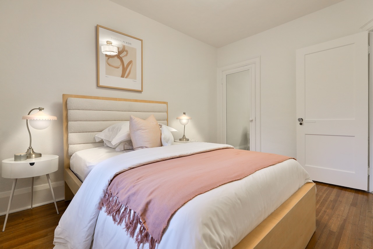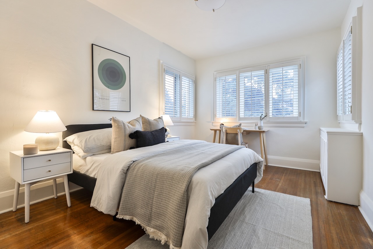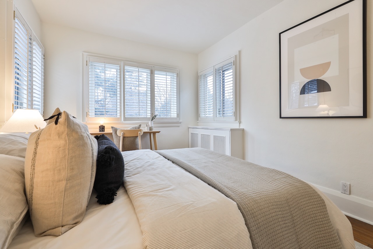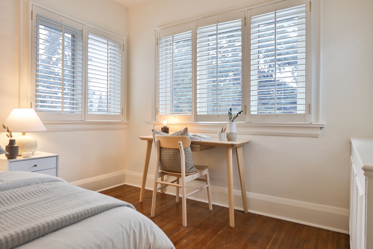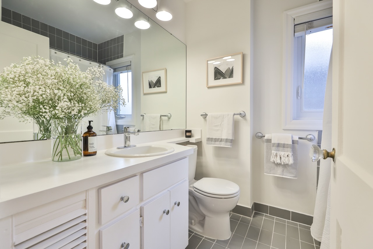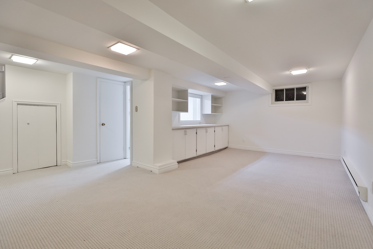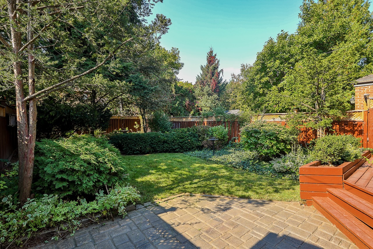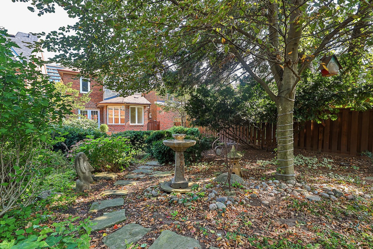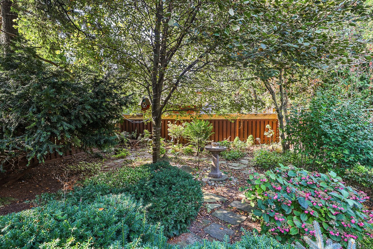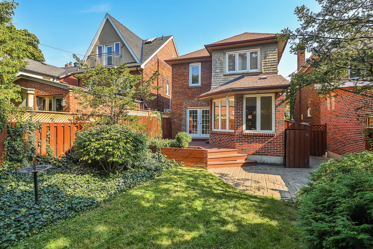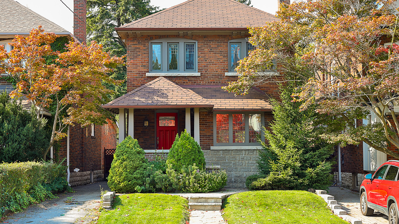Has The Toronto Bubble Finally, Popped?
134 Colin Ave
SOLD
Detached, 2 Storey | 4 Bedroom + 2 Washroom
MLS #C11942805
The Details
Colin, I'm Coming Home!
Colin, I’m Coming Home! A lit-filled romantic residence fit for a Chaplin Estate’s household. This early 1900s Tudor Revival welcomes potential, transformation and restoration. Peel back layers of possibility to reimagine over 1,700 square feet of unrealized architectural magic, featuring original mouldings, hardware, ceiling details, leaded casement windows and a craftsman-inspired fireplace design with geometric detailing. This warming & inviting two-storey, four-bedroom home balances light, space and time with minimalist aesthetic touches, including fresh ivory walls, hardwood flooring, walnut handrails, etched glass windows, deep casements and solid wood doors. Highlights include its effortless flow between rooms, beautiful ambient light, a sunny breakfast retreat and over 900 square feet below grade featuring fresh broadloom, laundry, wine storage and a separate side entrance for a potential nanny or in-law suite down the road. In addition to your generous 30 x 133 lot, private drive, gorgeous gardens and welcoming West facing back deck is an excellent garden suite opportunity (potential 2-storey build over two floors &1,291 sq. feet total). A timeless character home begging for your cherished memories & some fresh perspective – your very ‘own’ restoration in progress, if you will!
The backyard at Colin’s is a magical retreat, blending natural beauty with thoughtful design. Towering spruce & cedars provide lush, year-round greenery and privacy, while a stately maple tree adds a seasonal punch with its dense foliage and vibrant autumn colours. Manicured shrubs, including boxwoods & yews, structure the garden, complemented by a carpet of ivy that softens the edges. Simultaneously, beautiful hydrangeas brighten the backyard with their stunning summer and early fall blooms, while the stone bird bath & meandering stepping stones add an enchanting element all year round!
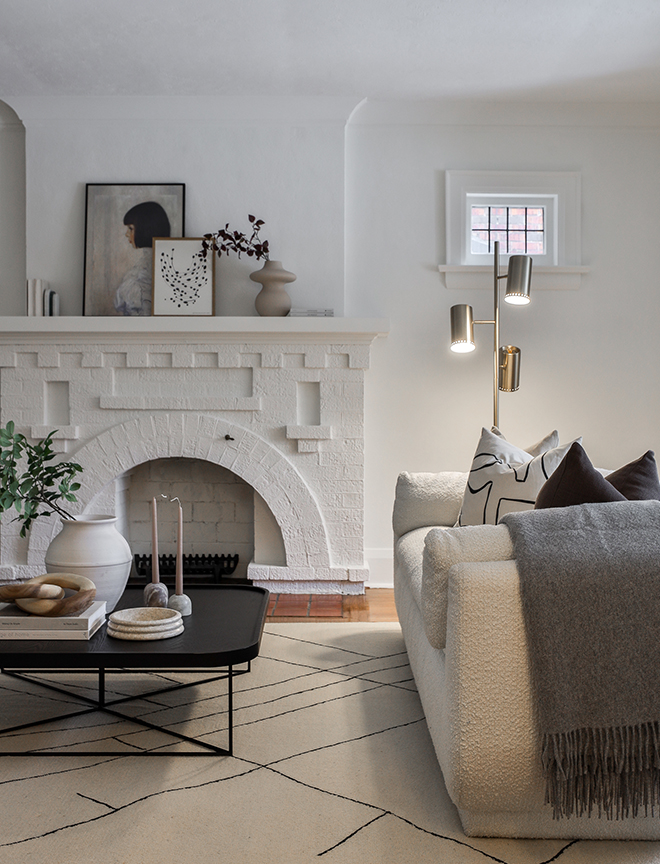
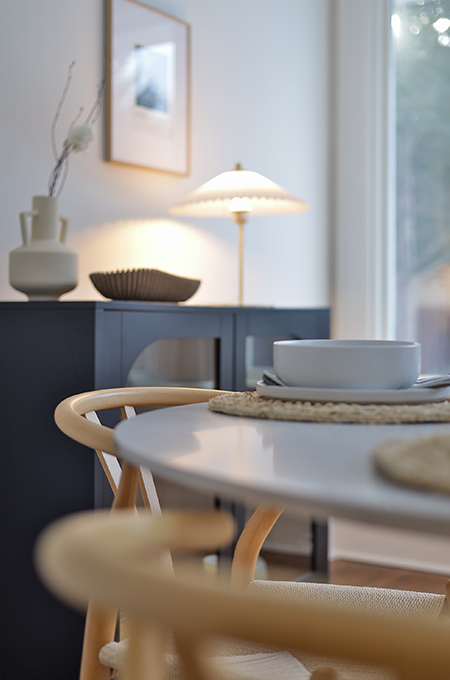
Your home should tell a story of who you are and be a collection of what you love.
Property particulars

Chaplin Estates
134 Colin Ave
2 Storey, Detached
Lot Size: 30 x 133.50 Feet
Size
- 1,751 Square Feet Above Grade
- 920 Square Feet Below Grade
4 Bedrooms
2 Bathrooms
Parking: Private Driveway, 2 Cars
Year Built: 1926
Basement: Finished, Separate Entrance
Property Taxes: $9,963.97 (Final 2024)
Utilities
- Toronto Hydro: $74.63/Month
- Enbridge Gas: $183/Month
- Toronto Utilities: $100/Month
- Enercare Water Heater: $23.97/Month (Rental)
Gallery
The Home
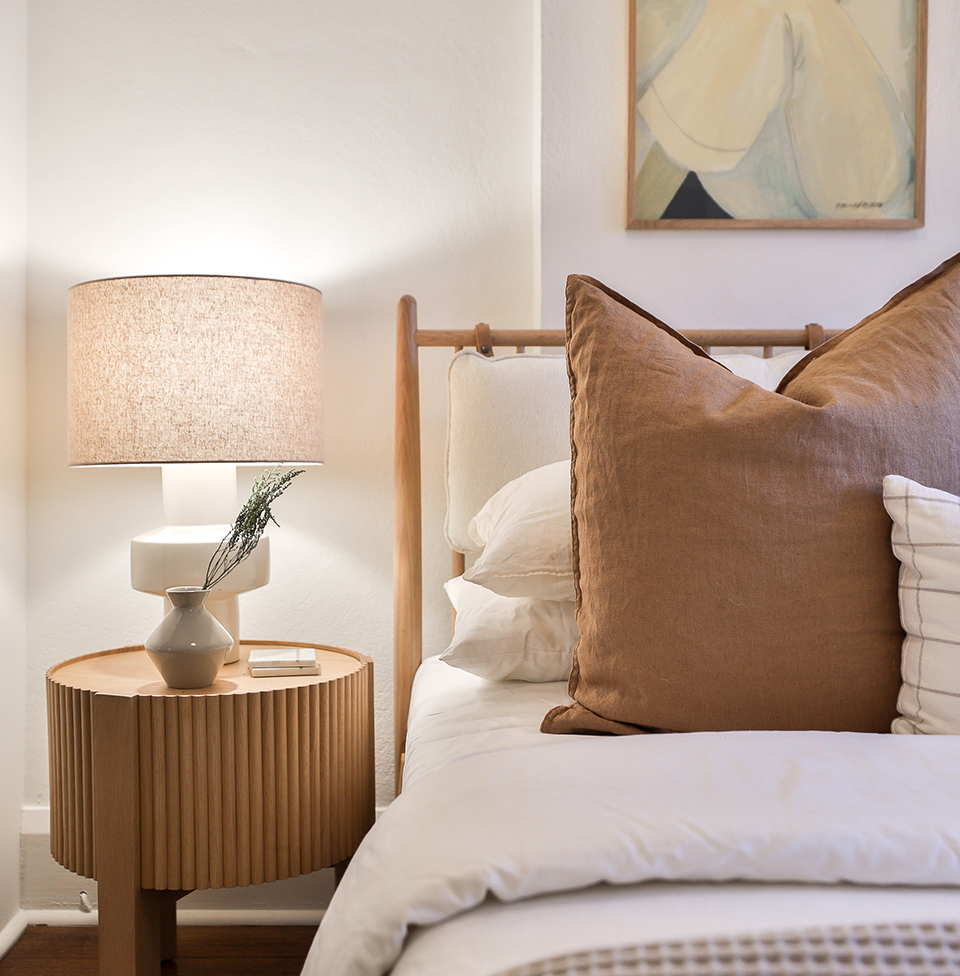
Chaplin Estates
Home Mechanics
& Operations
Roof
Windows
Furnace/Boiler
Air Conditioner
Hot Water Tank
Electrical
Plumbing
Architectural Style
- Timing: The Tudor Revival style gained traction in Toronto during the post-World War I era (1910s-1930s), coinciding with rapid suburban growth in midtown neighbourhoods.
- Affluent Suburban Development: Midtown areas like Chaplin Estates and Lawrence Park were designed as upscale, garden suburb communities, drawing affluent families who desired larger lots and homes.
- Romantic Nostalgia: The style catered to nostalgia for England, reflecting Toronto’s British colonial roots. It became a favourite among families seeking stately yet approachable homes.
Architectural Features
Toronto’s early 1920s Tudor Revival homes often blended traditional European design with Canadian practicality, including:
- Exterior Details:
- Brick and Stonework: Most homes combined red or brown brick with decorative stone or stucco accents. The mix provided a sturdy, warm, and picturesque aesthetic.
- Half-Timbering: Characteristic timber-framed detailing over stucco was frequently added to upper floors.
- Steeply Pitched Roofs: Rooflines were often asymmetrical and steeply pitched, sometimes with gables facing the street.
- Chimneys: Large, often decorative chimneys made of brick or stone emphasize the home’s charm.
- Windows:
- Leaded Glass: Window often featured leaded or diamond-pane details, creating a cottage-like appearance.
- Casement Windows: Operable windows added functionality and ventilation while maintaining period authenticity.
- Doors and Porches:
- Arched Doorways: Entrances frequently had arched doorframes or were framed with decorative stone or brick accents.
- Timber Doors: Solid wood doors, often stained or painted in dark colours, created in inviting focal point.
- Covered Porches: Modest porches with overhanging roofs added protection and charm to the front entrance.
Garden Suite Letter
Home Inspection Report
Walk score
98
Transit score
92
Bike score
74
The Neighbourhood
The neighbourhood
Welcome To
Midtown's Chaplin Estates
Transit options
Commute to Union Station
- 25 Minutes by Car
- 29 Minutes by Transit
- 31 Minutes by Bike
Rail Lines
- Line 1 (Yonge-University)
Bus Lines
- 5 Avenue Rd
- 32 Eglinton West
- 51 Leslie
- 34 Eglinton East
- 61 Avenue Rd
- 56 Leaside
Schools
Private Schools
- Aberdeen International School of Canada
- Alive Montessori and Private School
- Blyth Academy
- Greenwood College School
- St. Clement’s School
- Sunnybrook School
Public Schools
- Oriole Park Jr. P.S.
- Hodgson M.S.
- North Toronto C.I.
- Northern S.S.
French Schools
- Davisville Jr. P.S.
- Glenview Sr. P.S.
- Lawrence Park C.I.
- Leaside H.S.
Restaurants & Cocktails
- Boom at Eglinton
- California Thai
- Dave’s Hot Chicken
- Fit for Life
- Good Bite Restaurant
- Juicy Dumpling
- Lola Sushi
- Madame Saigon
- Mars Diner
- MIA Brunch Bar
- Oretta Midtown
- Rachel’s Coffeehouse
- Sansotei Ramen
- Super Unique
- Tabule Middle Eastern Cuisine
- The Burger Shack
- The Keg
- Toronto Pasta Co.
- Yonge St Gourmet Ltd
Groceries & Libations
- Best Fresh Buy Market
- Farm Boy
- Fresh Harvest
- Fruits Basket
- Galleria Supermarket Express
- Loblaws
- Marché Leo’s (Express)
- Metro
- Sobeys
- STOCK T.C Grocer
- Summerhill Market
- Super Unique
- Yonge Fresh Market
Coffee & Bakeries
- Aroma Espresso Bar
- Crosstown Coffee Bar
- De Mello Coffee
- Hale Coffee Company
- HotBlack Coffee
- Isle of Coffee
- Plenty Market and Cafe
- Rachel’s Coffeehouse
- Starbucks
- The Social Blend
- Zaza Espresso Bar
Fitness & Health
- Anytime Fitness
- Balance Fitness
- Body + Soul Fitness
- F45 Training
- Ferris360
- Fit Factory Midtown
- Fitness Connection
- GoodLife Fitness (Dunfield and Eglinton)
- GoodLife Fitness (Mount Pleasant and Davisville)
- GoodLife Fitness (Yonge Eglinton Centre)
- Innovative Fitness Toronto
- Loft Fitness Club
- Metric Fitness
- OMJ Fitness
- Orangetheory Fitness
- Striation 6 Fitness Centre
- Transform Fitness TO
- VRTU Muay Thai
Parks & Greenspace
- Cudmore Creek Park
- Dunfield Park
- Eglinton Park
- Forest Hill Road Park
- Hillsdale Avenue Park
- June Rowlands Park
- Oriole Park
- Raccoon Park
Tucked away in the heart of Midtown, Chaplin Estates exudes charm, elegance, and a strong sense of community. Renowned for its tree-lined streets, architectural beauty, and premium location, this neighbourhood has long been a top choice for families, professionals, and anyone seeking a vibrant yet serene lifestyle in one of Toronto’s most desirable enclaves.
Chaplin Estates offers a picturesque mix of stately detached homes, historic Tudor-style properties, and modern renovations seamlessly blending traditional aesthetics with contemporary living. Many homes date back to the early 20th century, featuring distinctive craftsmanship, spacious interiors, and lushly landscaped yards that reflect the neighbourhood’s timeless character and pride of ownership.
Education is a cornerstone of Chaplin Estates, with access to highly regarded public and private schools. Families appreciate the proximity to Oriole Park Junior Public School, an institution known for its welcoming environment, strong academics, and excellent extracurricular programs. North Toronto Collegiate Institute, within walking distance, is another draw, celebrated for its rigorous academic standards and a history of preparing students for top-tier universities worldwide. Parents seeking French or Catholic education will find options like Collège français secondary and St. Monica Catholic School nearby, further adding to the area’s appeal.
Chaplin Estates residents enjoy unparalleled access to green spaces and recreational facilities. Eglinton Park, a local favourite, offers everything from sports fields and tennis courts to a wading pool and playgrounds, making it a hub for families and outdoor enthusiasts. With its junior splash pad and scenic open spaces, Oriole Park is perfect for weekend picnics and leisurely strolls. The North Toronto Memorial Community Centre adds to the neighbourhood’s vibrancy with pools, a fitness center, and a plethora of programming for all ages.
Conveniently located just steps from Eglinton Station, Chaplin Estates boasts excellent transit connectivity, ensuring an effortless commute to downtown Toronto and beyond. Local bus routes and streetcar access enhance the neighbourhood’s accessibility, making it a commuter’s dream.
Chaplin Estates is more than a residential neighbourhood; it’s a lifestyle. Situated near the bustling Yonge-Eglinton corridor, residents enjoy many amenities, including boutique shops, trendy cafes, gourmet restaurants, and entertainment options. Whether you’re catching the latest blockbuster at the cinema, savouring a meal at a local bistro, or exploring the vibrant nightlife, there’s always something to discover.
With its excellent walkability, rich cultural diversity, and proximity to top-tier amenities, Chaplin Estates is an ideal choice for everyone from young professionals to growing families. The area’s blend of classic charm and modern convenience creates a welcoming environment that feels like home.
In Chaplin Estates, you’re not just buying a property—you’re investing in a lifestyle defined by elegance, community, and an unbeatable location. We’re looking forward to inviting you to preview 134 Colin Avenue – an untouched character home that has maintained its character and historical integrity.


